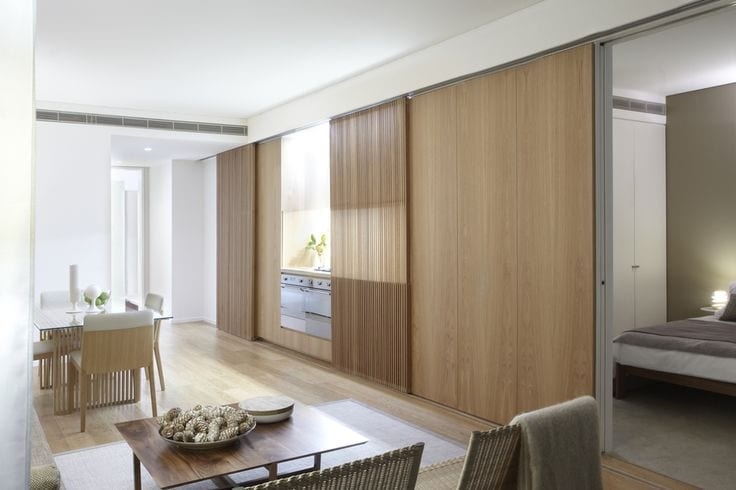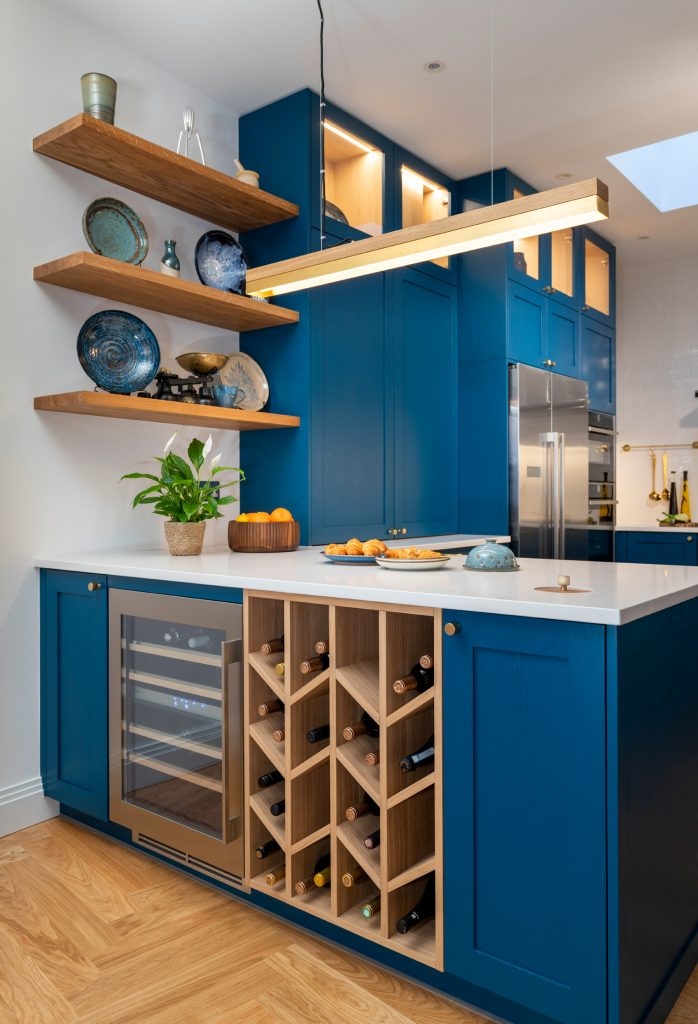Click here to check out our latest brochure!
Today, we will show you how sliding doors help you to achieve an open-plan kitchen. There are ways to achieve a minimal and open-plan kitchen, from utilising all surface area through to incorporating multi-purpose functionality with the finishes used. The immediate challenge of an open plan kitchen diner is bringing two spaces together to work as one coherent scheme. Clever use of materials can make a big difference with the overall look and feel. Here are a handful of easy ways to add sliding doors into your open-plan kitchen diner design, while still leaving the space feeling clean and put together.
This kitchen space has a wooden panel sliding system allowing a constant connection between kitchen and dining in a discrete fashion, which adds elegance to the space. Using the same material for the sliding system and floors creates a peppermint connection between the two. When the sliding doors are left open the space becomes one space and the space can be closed away with no interruptions.
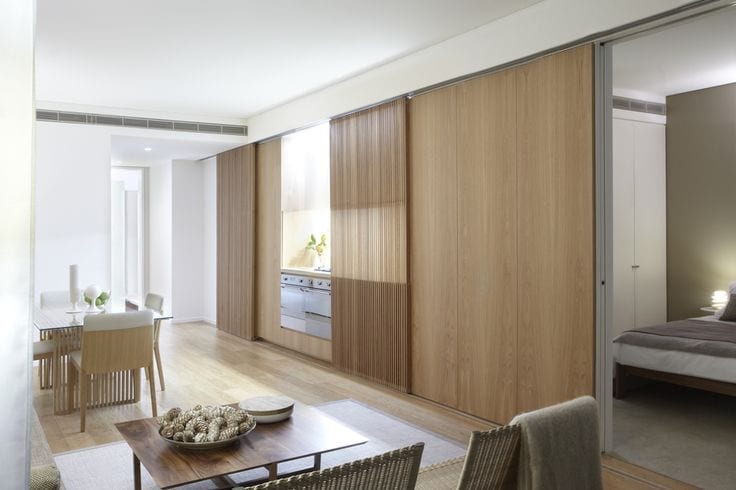
Photo Credit: Koichi Takada Architects
Attain a changeable kitchen with contrasting colours and materials. A floor to ceiling sliding door mechanism will allow you to use a bold colour that can be completely tucked away for a minimal feel and opened for a more engaging space.
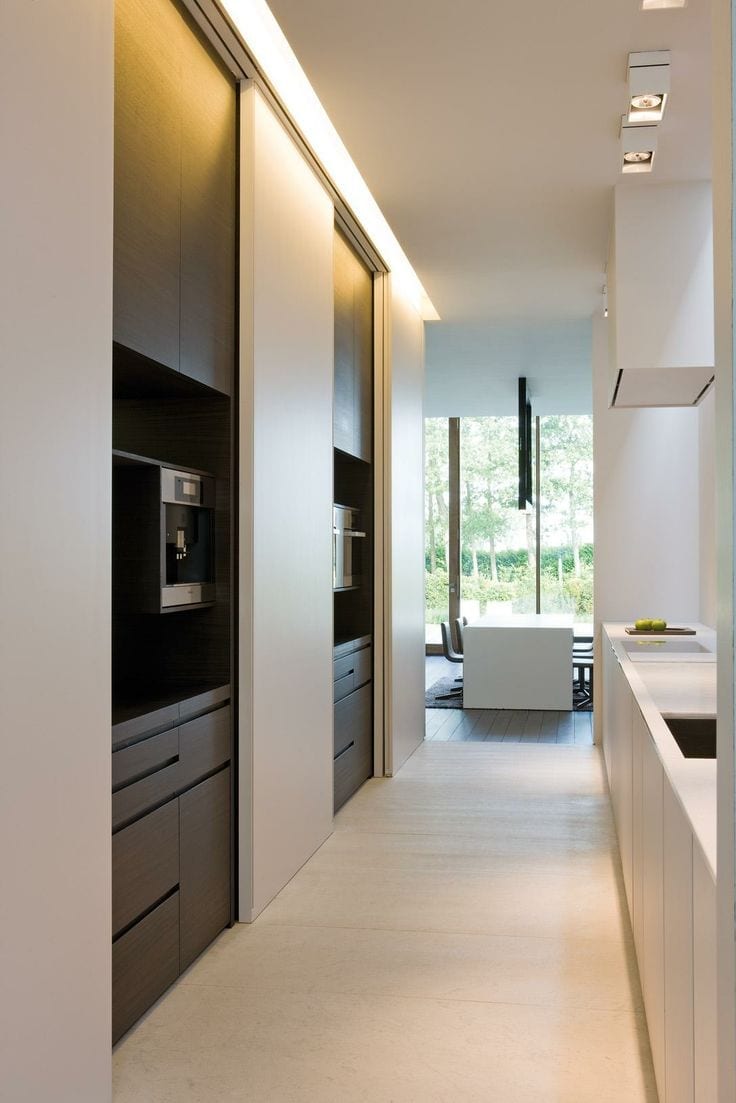
Photo Credit: Pinterest
Stainless steel sliding doors have been used in this kitchen to obtain a sleek and polished look whilst light bouncing off the surfaces creates the illusion of a larger space.
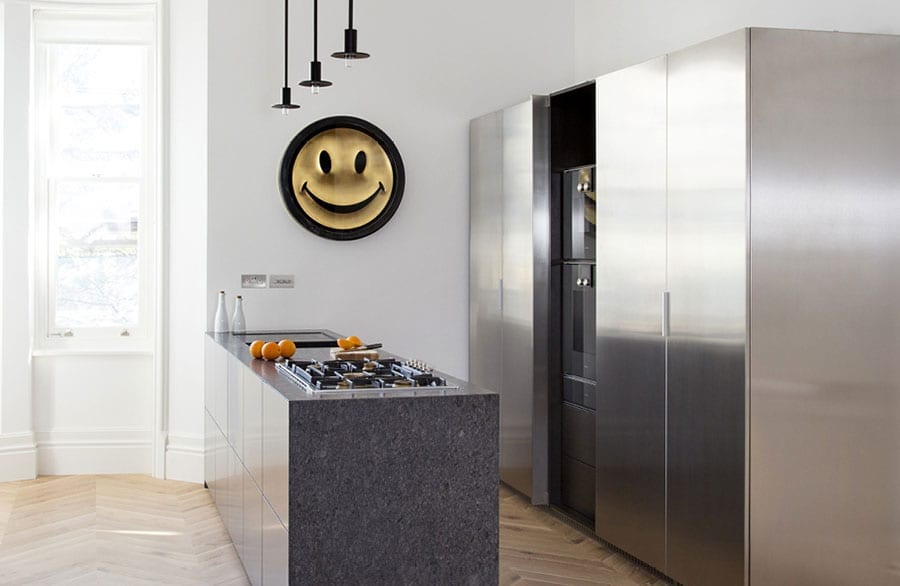
Image Credit: David Giles
Kitchen completed by: Amberth
If you like the idea of having easy access to your cooking ingredients but want the flexibility of closing them away from time to time, then a sliding storage system should be considered. This type of system will keep your open plan kitchen dining area looking neat and well-kept; add contrast to the rest of the space by introducing an additional material.
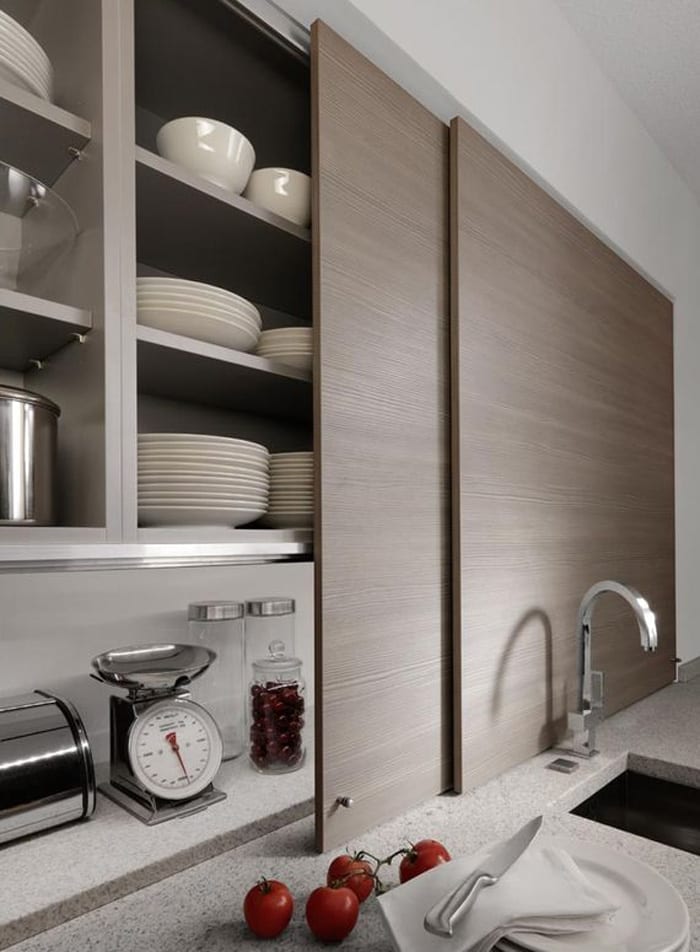
Photo Credit: Remodelista
A good idea is to utilise the space behind your sink for extra storage if you have the scope to do so. This can be achieved by using a sliding system to shut it off when it’s not being used to maintain a tidy space.

Photo Credit: Design Space
If you would like further assistance for your home renovation please feel free to contact Amberth here to talk to a member of the team. Alternatively, call us on 02073548958. We hope this has given you inspiration about your home renovations and for more home renovation ideas read top 5 materials to use for your kitchen worktop.
