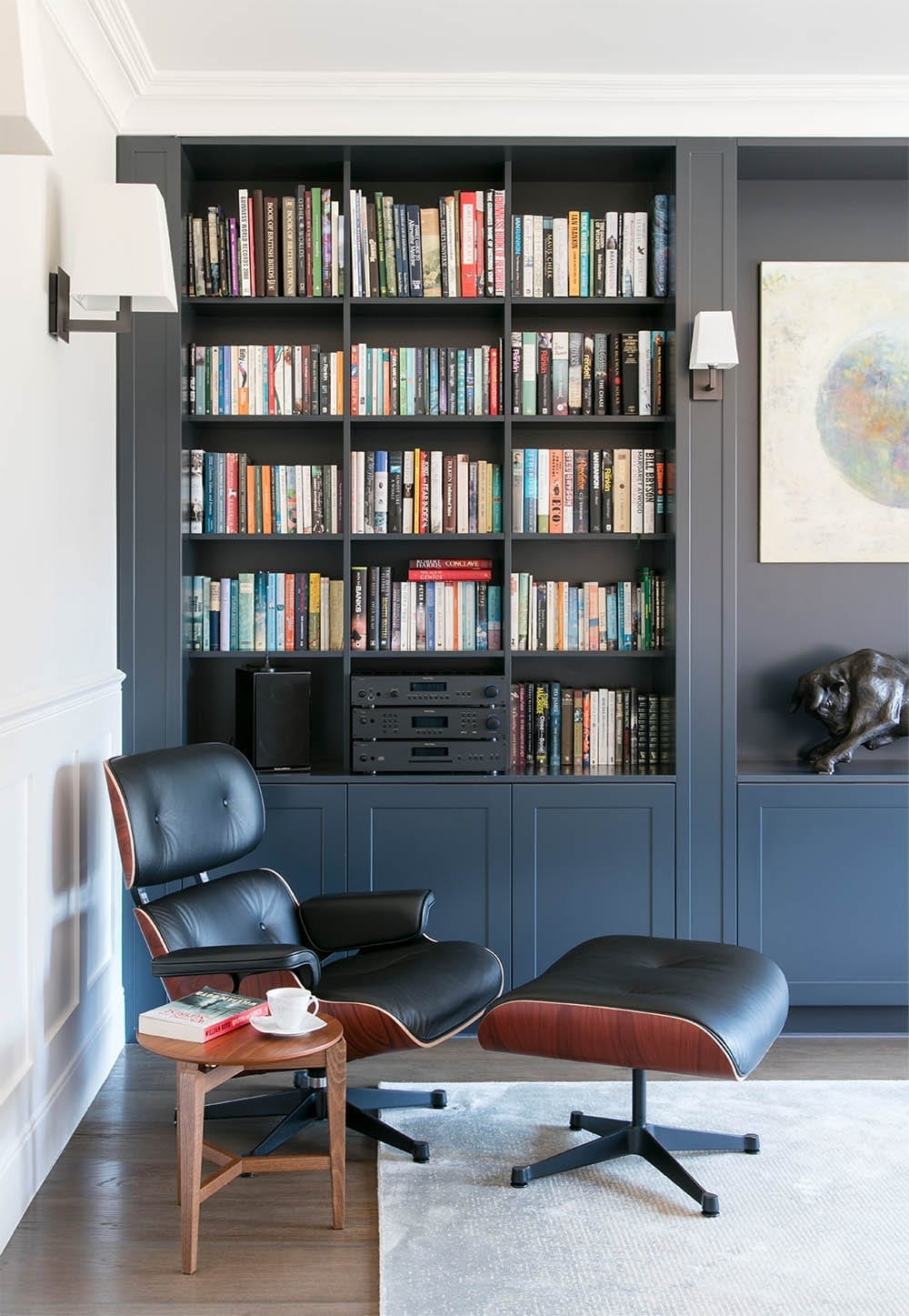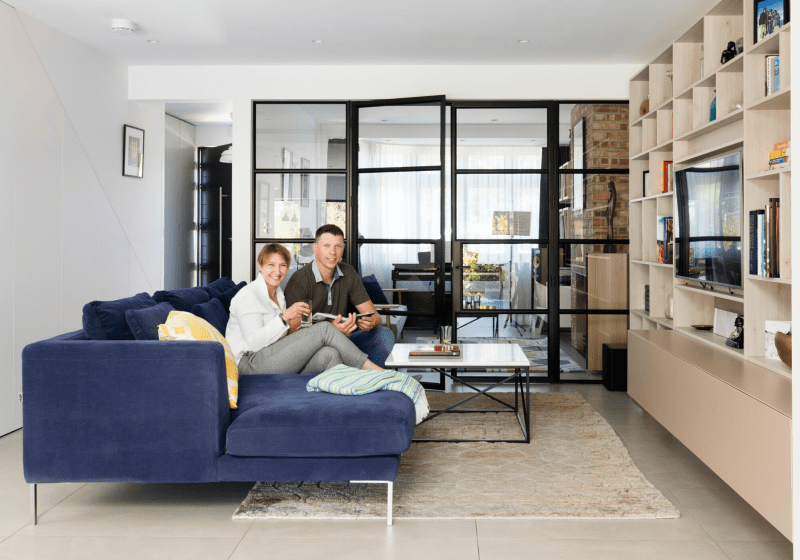Edwardian homes stand as testaments to a historical era of elegance and craftsmanship. However, modern living requires practicality and style; both of which have evolved with our times. This 5-bedroom Edwardian house renovation is a prime example of how you can blend the old with the new.
We approached this magnificent 5-bedroom family home conscious of the delicate balance it required. Steeped in history, the property held immense potential. It was waiting to be reimagined for modern living. However, its essence needed to remain.
This project challenged our team to use every ounce of our expertise. But that’s what made it so rewarding. Each step was a collaborative effort with our client, bringing together creativity, skill, and passion. The result? See for yourself – join us on this exclusive tour around a truly exquisite home.
The Grand Living Room: Character and Charm
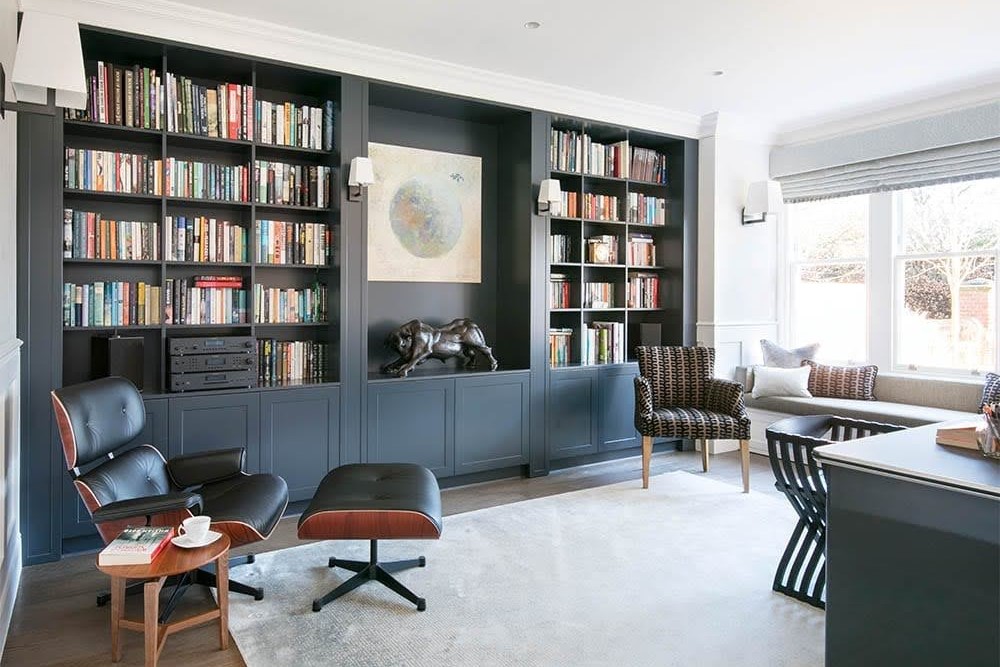
This living room is packed with personality. It’s elegant. Sophisticated. And incredibly inviting. At the heart of this space is a simple shaker-style bookcase, designed and installed by Amberth. It’s the kind of piece that brings the whole room together.
We chose a bold, defining navy blue for the bookcase. A striking choice that allows the colours of their book collection to pop beautifully. Drawing your eyes towards it without stealing the show.
This living room was not just about the pieces themselves. It was about how they came together to create something special. The house needed a lot of work. We tackled everything from reconfiguring spaces to removing and introducing walls.
One of our highlights was the restored original fireplace, now featuring a stunning new marble surround. The living room has become a serene retreat. Where everything comes together to in a contemporary yet classic way.
The Kitchen: Refurbished For Style and Practicality
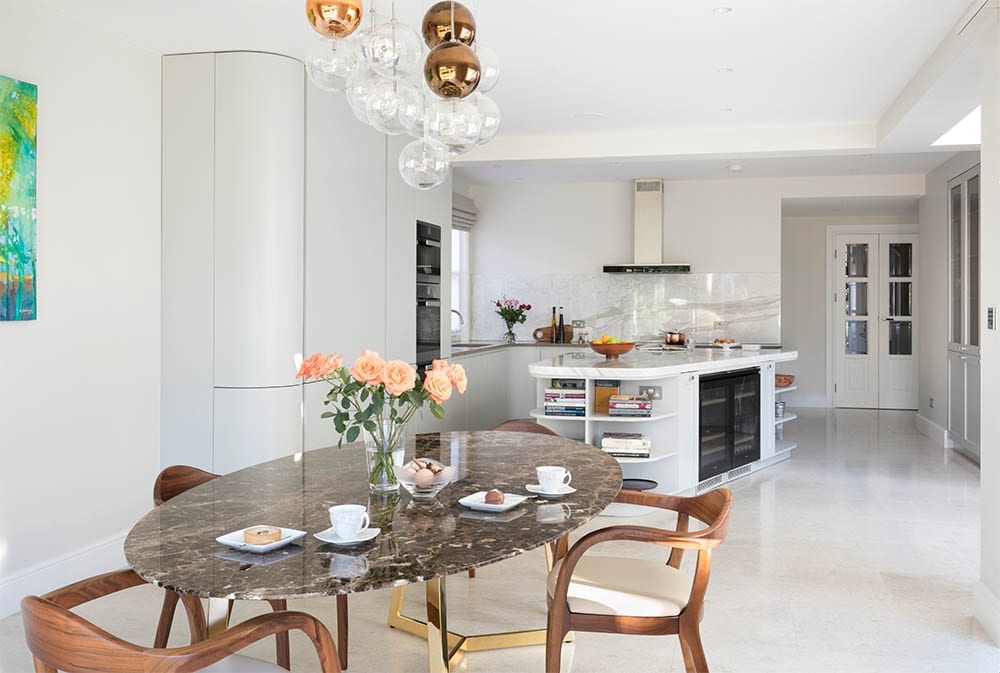
Our clients dreamed of a multifunctional kitchen island. And so, we installed the Estatuario island worktop. Sourced directly from Italy, this unique island features open shelving and a wine cooler. Adding a touch of luxury that’s simply irresistible.
Matching the curved kitchen island is floor-to-ceiling cabinetry, flaunting gently curved edges that enhance the feeling of flow. And the Belvisi chairs made the perfect match for their timeless ‘King’ table from Italy.
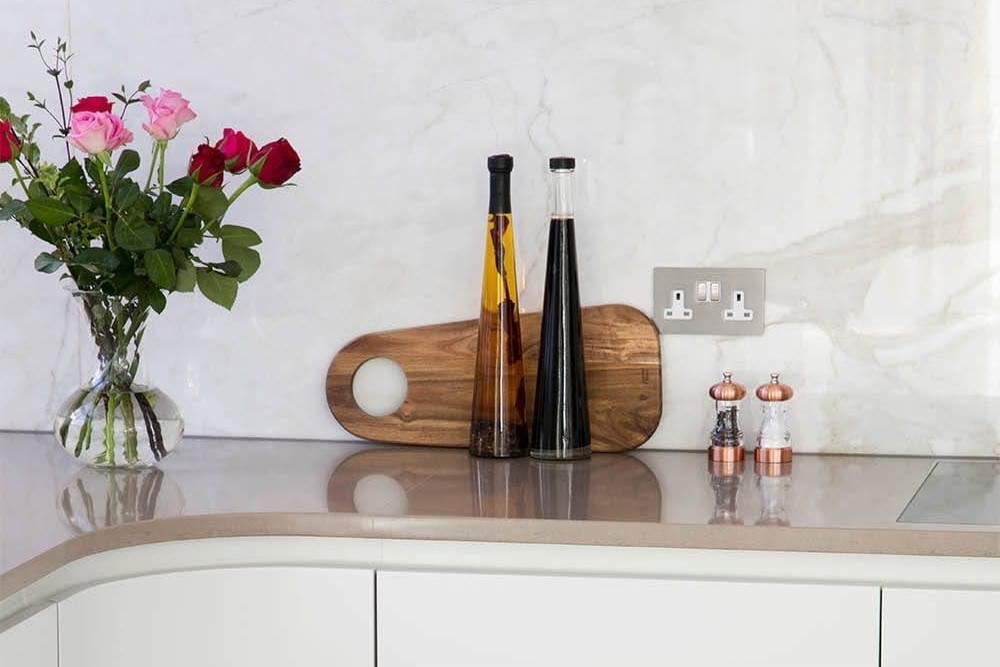
We introduced a composite stone worktop for the surrounding surfaces. This choice added a creative contrast, breaking up the fluid use of marble while providing a durable work surface. The perfect blend of style and practicality.
The Cloakroom: Cohesive and Contemporary
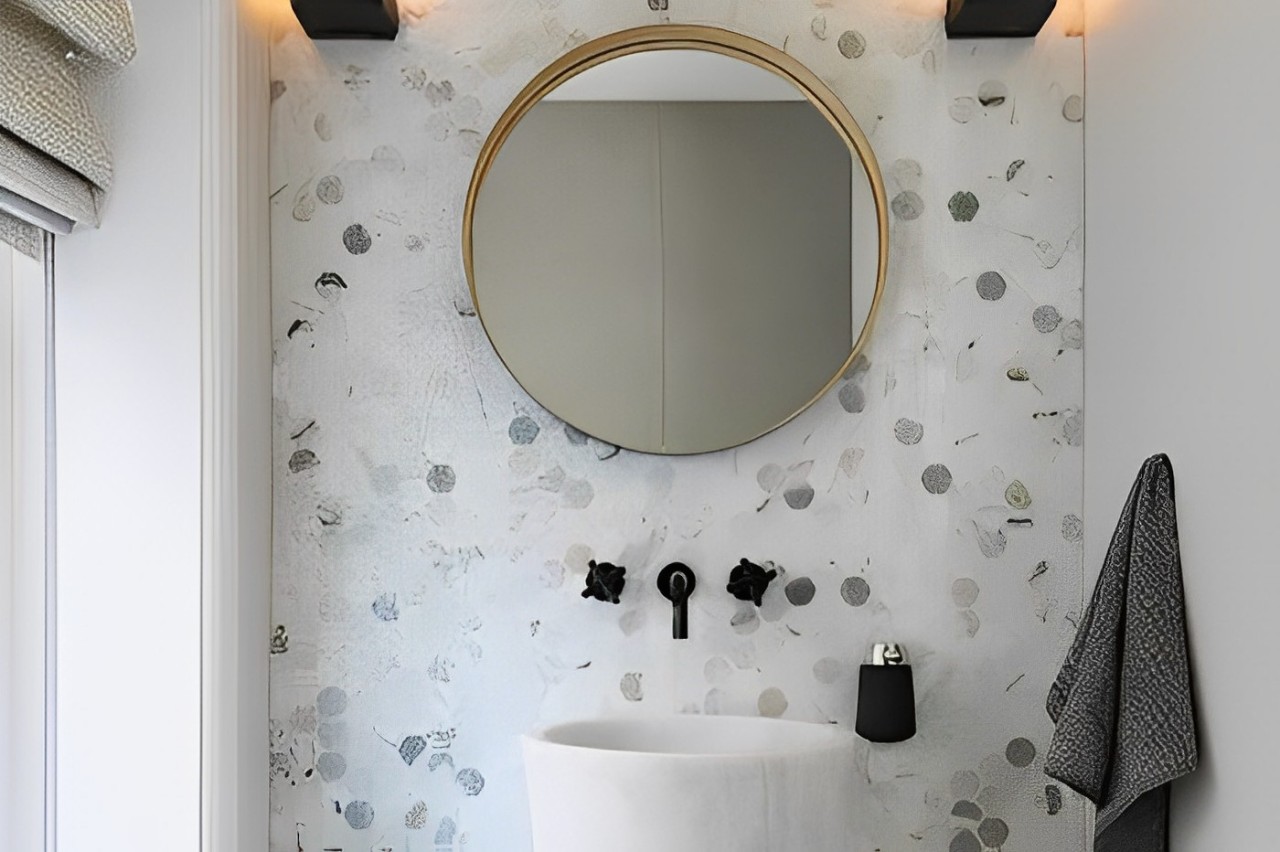
Step into the cloakroom. The first thing you’ll notice is the wall adorned with Italian Calacatta polished marble tiles from Mandarin Stone. They set a rather striking tone.
Adding to the room’s allure is a round, floor-standing Calacatta Honed Splitface Apollo basin, also crafted from Mandarin Stone.
Opposite the basin, we opted for sleek and simple with Pietra Di Osso porcelain tiles from Neolith. This subtle choice balanced the boldness of the marble feature wall. A perfect example of how thoughtful design can transform even the smallest spaces into something exceptionally beautiful.
The TV Room: A Social Space
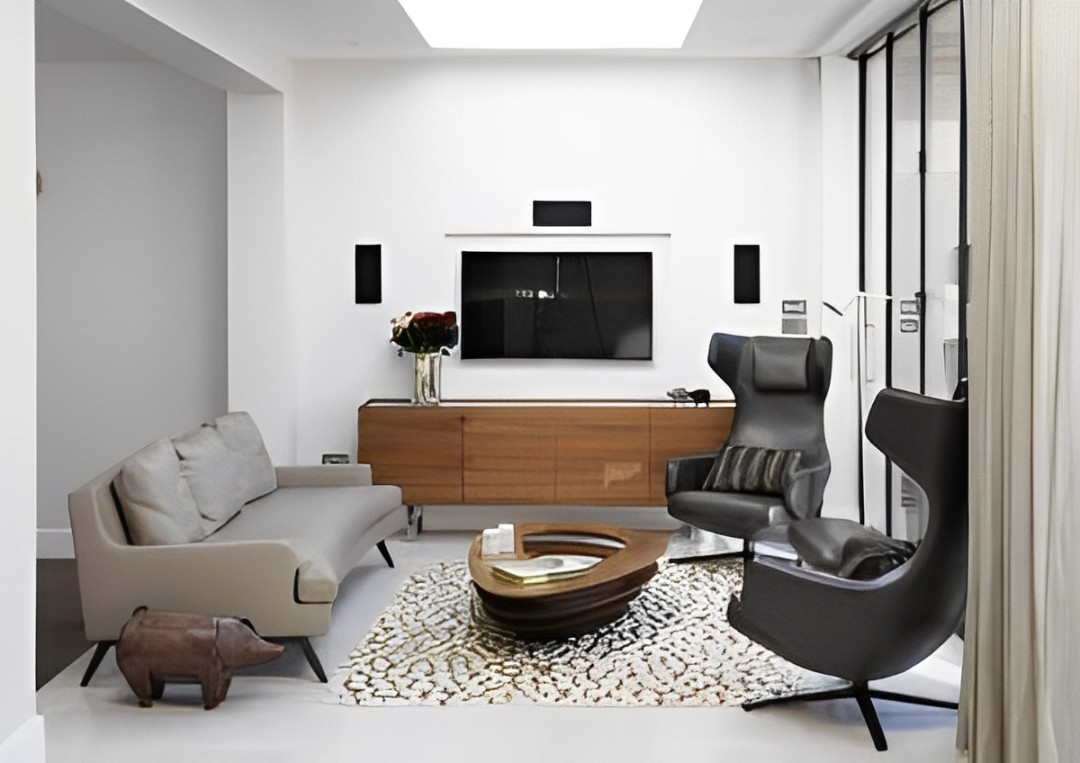
We had a vast amount of space to work with in this historic home. This allowed us to add a new element: a TV room that fluidly linked the kitchen to the dining room. We introduced a mid-century modern feel to this intimate, informal sitting area. Making it perfect for relaxed family gatherings.
The dining room, although not featured in this blog, became a bright and inviting space. We added a bespoke touch with a custom-made side unit, crafted by Amberth. This piece adds both style and functionality, enhancing the room’s charm.
The Hallway to A Haven
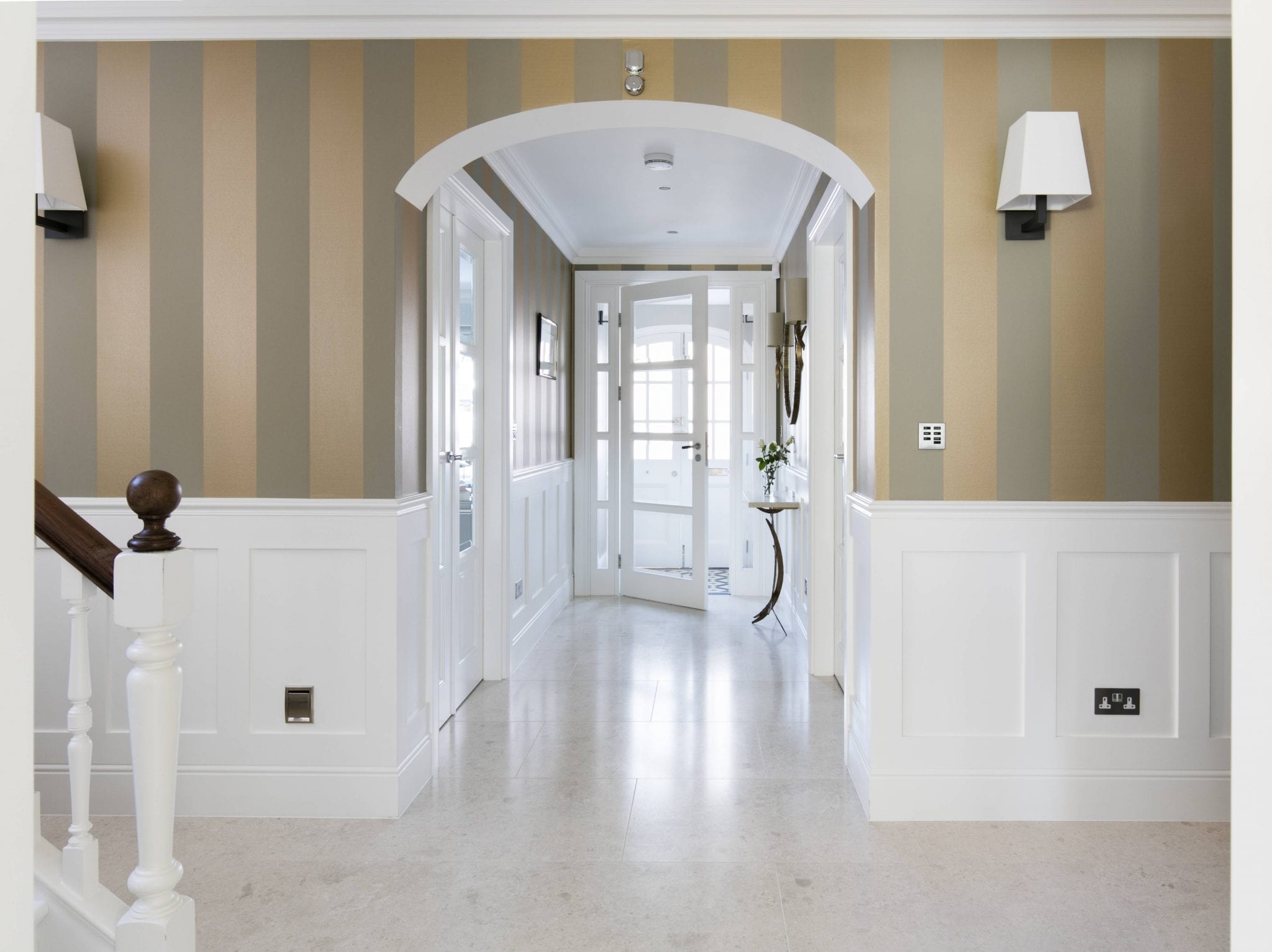
Fluidity in style was important for such a big house. Because of this, we maintained a simple shaker style throughout the whole home. The neutral colour palette was used to enhance this, creating a serene, cohesive atmosphere.
In the hallway, this colour palette was beautifully accented by the bold Rue Montorgueil wallpaper design from Nobilis. We chose Piccadilly Limestone for the hallway and kitchen flooring to accentuate the timeless, classic origin of this home.
The Attic Adjusted: Spacious and Multifunctional
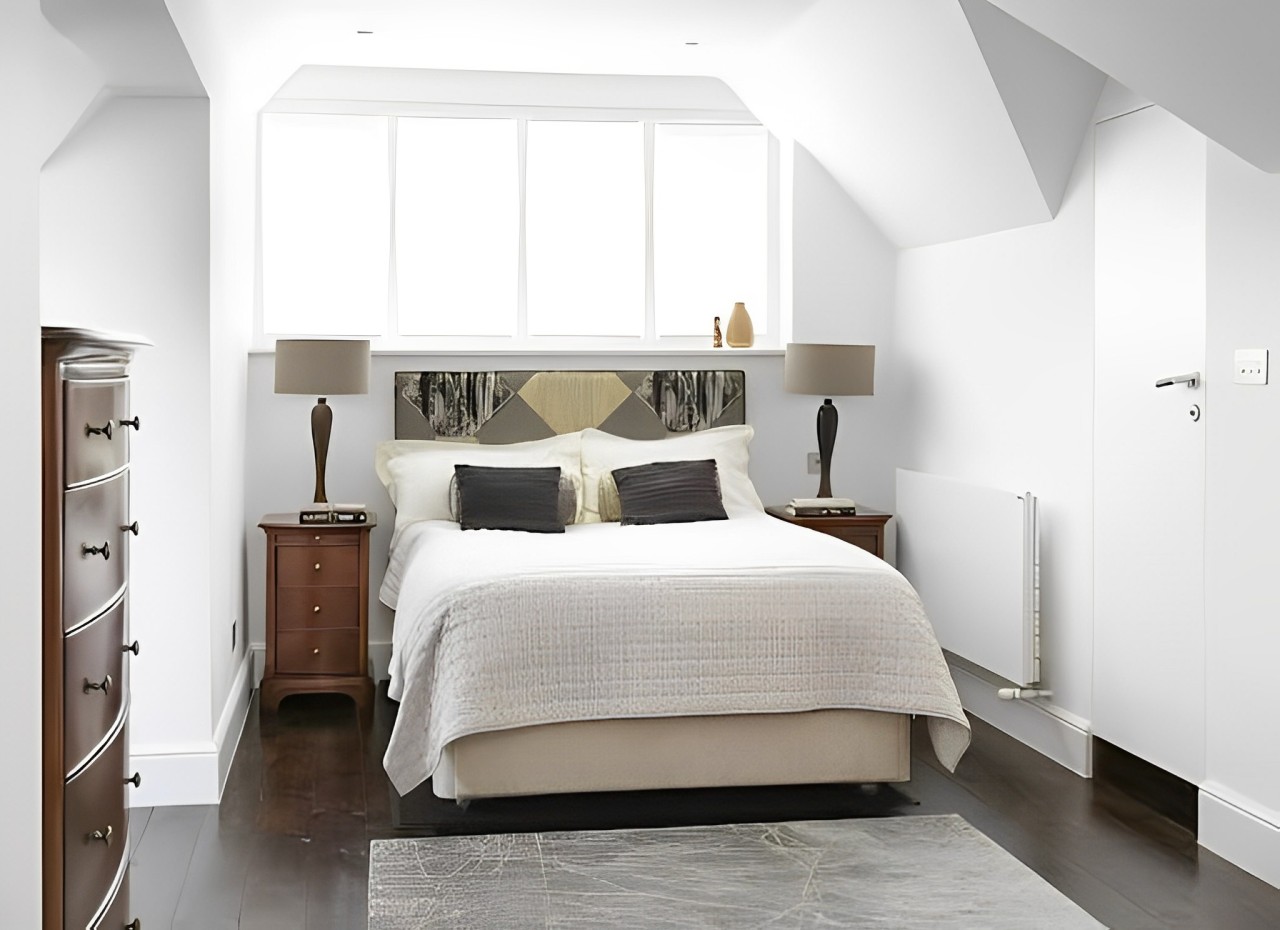
In the attic, we introduced a new layout that now features a functional office and an en-suite room. This redesign maximises the available space, ensuring practicality without compromising on style.
The en-suite shower room is particularly impressive. It incorporates ample storage, keeping the area uncluttered and serene. With neutral tones throughout, it maintains a calm, spa-like feel. Ideal for relaxation.
The Bedrooms: Bespoke Beauty
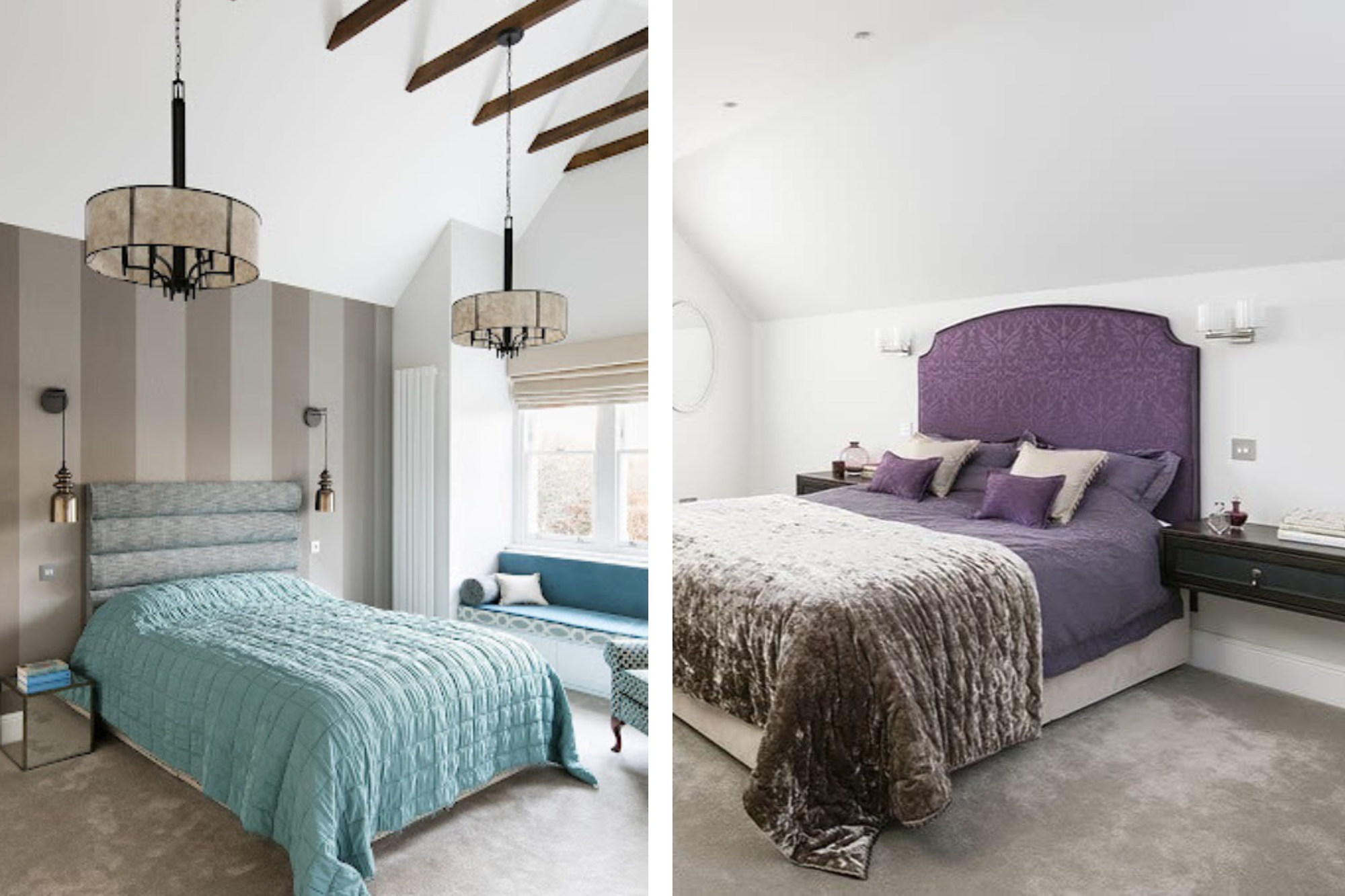
During the renovation, we made a delightful discovery in one of the bedrooms (left). By opening the ceiling, we revealed striking beams that had been hidden away for years. Seeing their potential, we decided to restore them and leave them exposed.
The master bedroom (right), was a new addition and part of the extension. Designed to be a personal haven that maintains an Edwardian essence, we kept simplicity at the centre. And introduced rich, royal hues to their bed linen.
In the end, every bedroom held a rustic elegance with a contemporary style, making each space feel personalised, cosy and luxurious.
The Master Ensuite
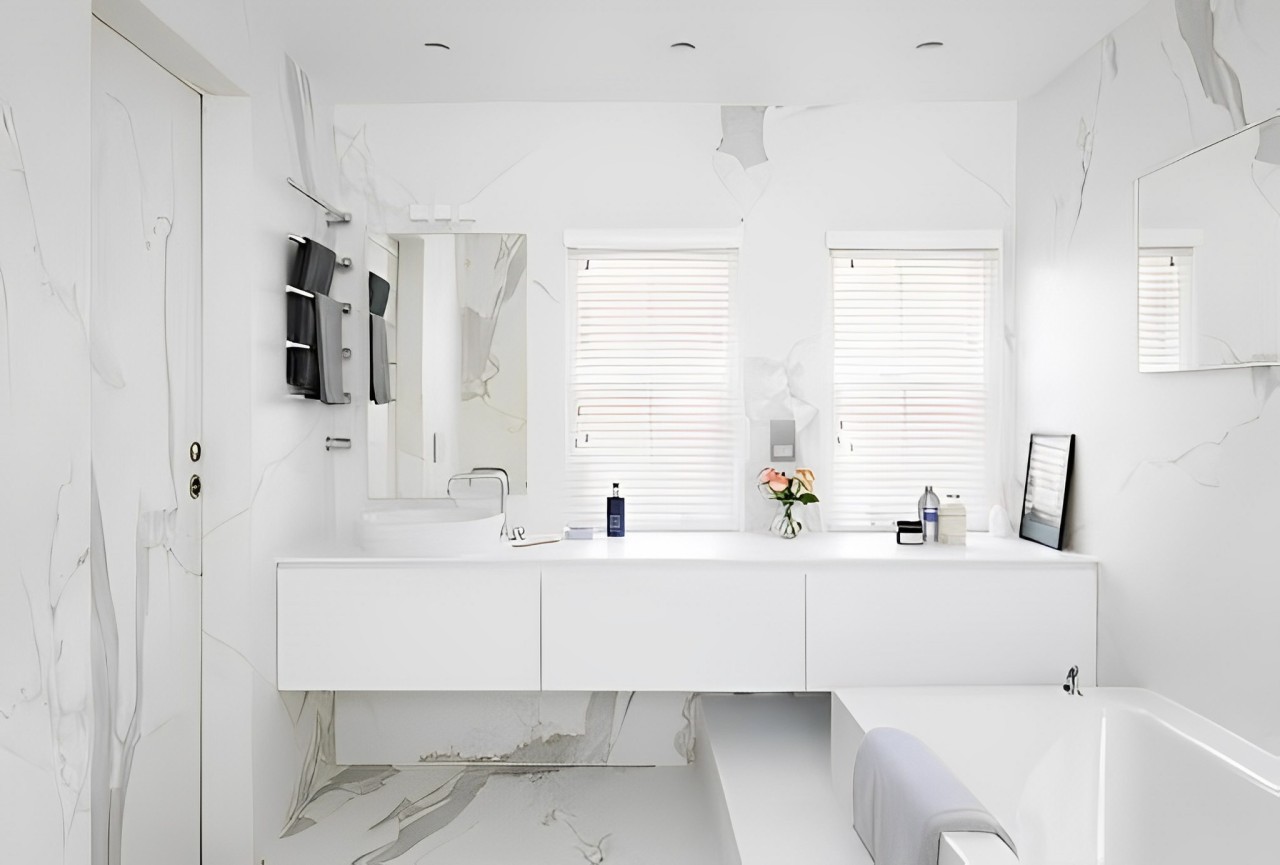
Our luxury statement: the master en-suite. This bathroom benefits from both a large bath and a walk-in shower. We used Estatuario (6mm thick, 1500×3000) porcelain tiles on both the walls and the floor. Elegant and eye-catching. The way we like it.
Practicality is always at the forefront of our minds. A large vanity unit is a smart and stylish solution for most bathrooms. And it certainly was for this one. The deeply set, sleek cupboards allow for ample storage space.
The Main Bathroom: Taking Centre Stage
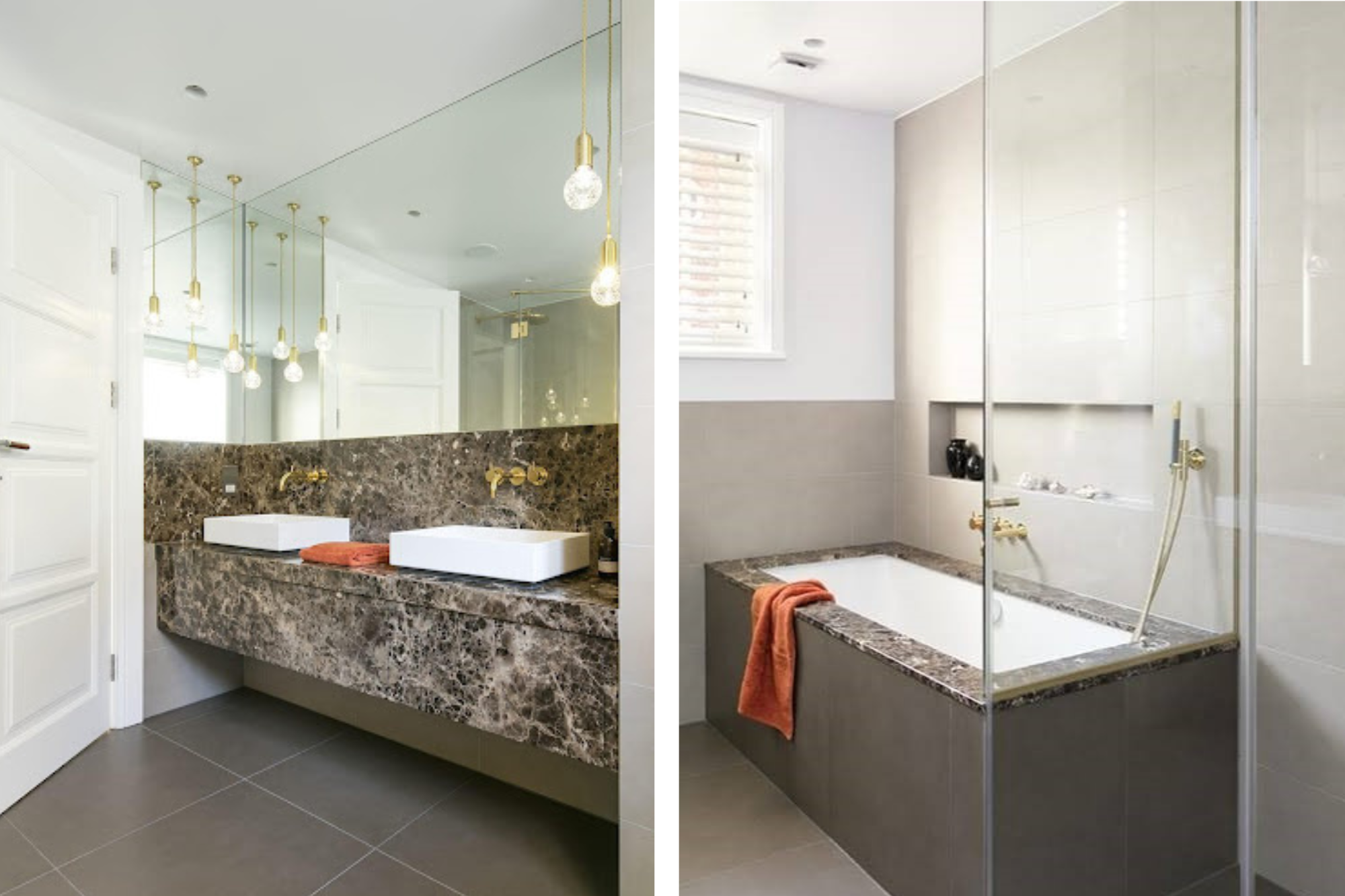
There’s nothing quite like a bathroom with dramatic flair. The main bathroom has this, and it’s nothing short of majestic. With Lee Broom’s crystal pendant lights, large frameless mirror and bronze finishings, this bathroom oozes sophistication and luxury. Emperador marble was used for the worktop and vanity unit, a deep yet soft tone that compliments the floor tiles while adding texture.
A project of this scale usually takes up to two years to complete. But thanks to our dedicated team of designers, builders, and project managers, we delivered in just 14 months. None of the decisions were made solely by us. And they never are. We collaborated closely with our clients, as we always do, to ensure their vision was realised at every stage. They are now enjoying their beautifully transformed home, tailored perfectly to their needs. This project was a true example of how teamwork and attention to detail can turn ambitious ideas into a stunning reality.
