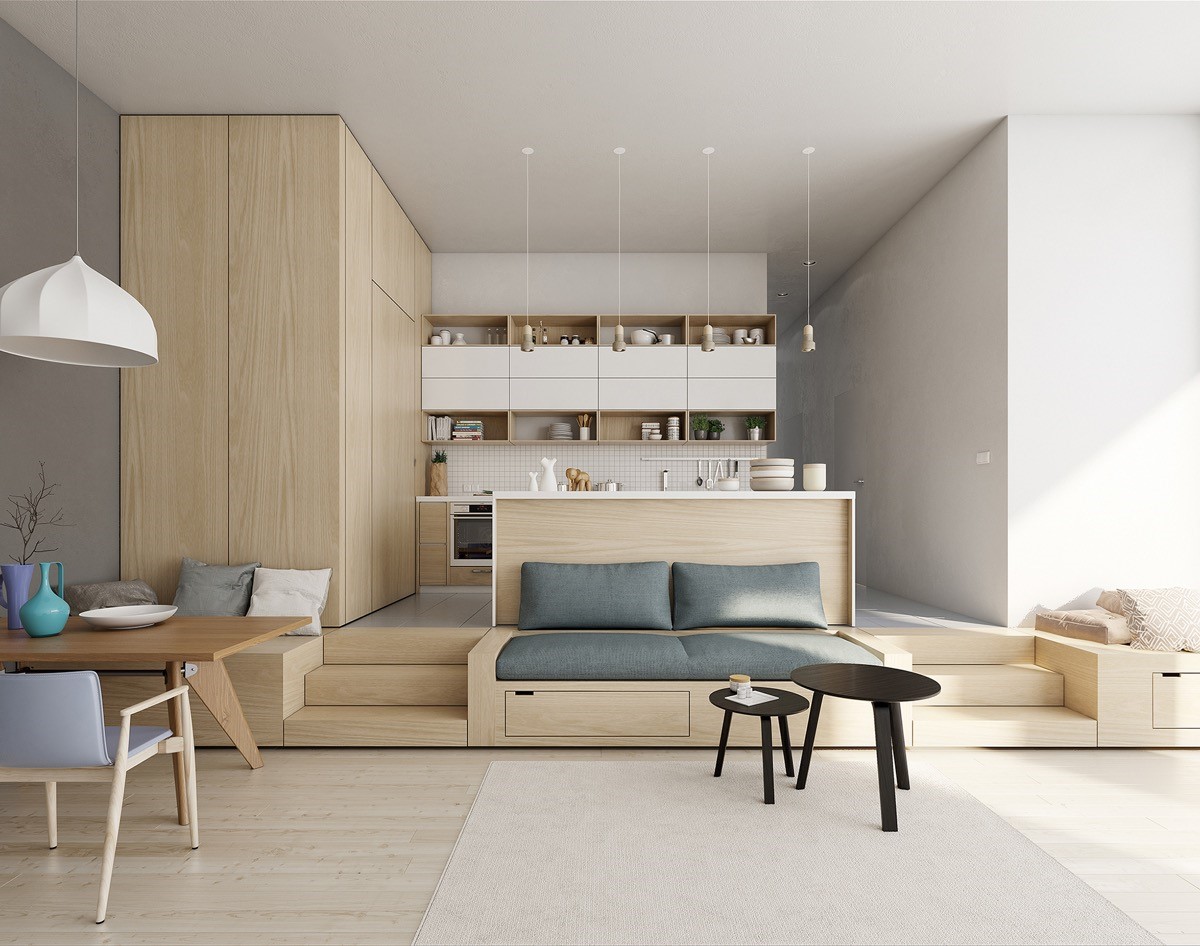Minimalist kitchens have been trending for years now – and for good reason. They offer more than clean lines and clutter-free surfaces. Done well, minimalist kitchens feel calming, timeless, and effortlessly functional.
But when people hear “minimalism,” they often imagine something stark or clinical. Something that lacks character and warmth. At Amberth, we believe that simplicity should never come at the cost of comfort. The key? Thoughtful design decisions that balance restraint with warmth.
Here are six ways we approach minimalist kitchens that feel anything but cold.
 Scandinavian Style Kitchen – By Amberth
Scandinavian Style Kitchen – By Amberth
1. Start with a Light, Unified Palette
A soft, tonal colour scheme is the cornerstone of minimalist design. Whites and light neutrals help bounce light around the space, working with the Douglas Fir veneer wood accents to create a feeling of openness and clarity, even in compact kitchens.
But a purely white kitchen can sometimes feel a little too crisp. We love adding depth with contrasting textures: think pale grey cabinetry with brushed metal hardware, or soft oak flooring beneath quartz worktops. These layers keep things minimal, not monotone.
Amberth Tip: Use timber accents, like a walnut breakfast bar, birch-lined cabinetry interiors, or Douglas Fir veneer wood (as seen in the picture above) to soften your scheme and introduce natural warmth.
 An Energising Kitchen – By Amberth
An Energising Kitchen – By Amberth
2. Add Colour Through Intentional Accents
Minimalist doesn’t have to mean monochrome. You can still incorporate colour – just choose your moments.
A vibrant appliance, a bold pendant light, or a feature splashback in a deep green or terracotta can inject personality without overwhelming the space. We often recommend clients limit colour pops to one or two zones for visual clarity.
Amberth Tip: Make sure your accent colour appears at least twice in the space – perhaps once in the tile, and again in an accessory – to create subtle cohesion.
3. Welcome In Some Greenery
Minimalist kitchens thrive on calm, clean energy. But they still need life. A few thoughtfully placed plants can soften the room instantly. From trailing herbs by the sink to structural potted greenery on an open shelf, nature brings soul to simplicity.
Bonus? Many plants help purify the air and reduce stress levels. It’s a win-win for spaces where you spend a lot of time.

4. Design Storage to Reduce Surface Clutter
Minimalism design isn’t about having less, it’s about needing less visible. Integrated storage is what keeps a space feeling sleek without sacrificing function.
In one of our Islington kitchen projects, we maximised a modest layout by designing custom cabinetry that reached right up to the ceiling. Inside: pull-out baskets, hidden coat hooks, and even a concealed washing machine. Outside: just clean lines and breathing room.
Amberth Tip: Pocket doors, push-to-open drawers, and slide-and-hide breakfast stations are clever ways to hide appliances and free up prep space.

Photo Credit: Patricia Bagienski
5. Use Levels to Create Visual Interest
Minimalist spaces shine when form follows function, but that doesn’t mean flatness. Varying the levels in your design can create natural focal points and hierarchy within the layout.
Try a split-level island with a raised bar section, or open shelving that floats above a solid base unit. These shifts in elevation help define zones and break up expanses of cabinetry without introducing visual noise.

6. Hide the Tech (But Keep It Handy)
We all rely on appliances, but visible tech can disrupt a minimalist aesthetic. Our solution? Hide it in plain sight.
We often integrate:
- Boiling water taps like the Quooker to eliminate the kettle
- Slimline extractor fans hidden in the ceiling or island
- Fridges and dishwashers behind full-height cabinetry
- Charging drawers with USB outlets tucked inside
- Hideaway breakfast units built into the cabinetry
It’s not about removing function. It’s about delivering it without the distraction.
Final Thought
Minimalistic design isn’t necessarily about having less. It’s about choosing better. A well-designed minimalist kitchen should feel considered, calm, and completely personal to how you live. At Amberth, we specialise in spaces that bring clarity without compromise.
Looking for a kitchen that balances beauty with quiet confidence? Let’s start the conversation.
FAQs
Will a minimalist kitchen feel too cold?
Not at all. With the right mix of materials—like natural wood, soft lighting, and neutral tones—you can create warmth and personality within a minimalist layout.
Can you still use colour in a minimalist design?
Yes. We recommend using colour as an accent, strategically placed to add interest without cluttering the aesthetic.
What appliances work well in a minimalist kitchen?
Integrated or hidden appliances – such as built-in ovens, ceiling extractors, integrated fridges, or boiling water taps – help maintain clean lines while supporting your daily routine.
How do I maximise space in a small kitchen?
Go bespoke. Custom cabinetry can make use of awkward corners, extend to ceiling height, and include hidden storage features that keep surfaces clear and practical.
Is minimalism practical for families?
Absolutely. A minimalist kitchen with smart storage and easy-to-clean finishes can actually make busy family life feel smoother and more spacious.


