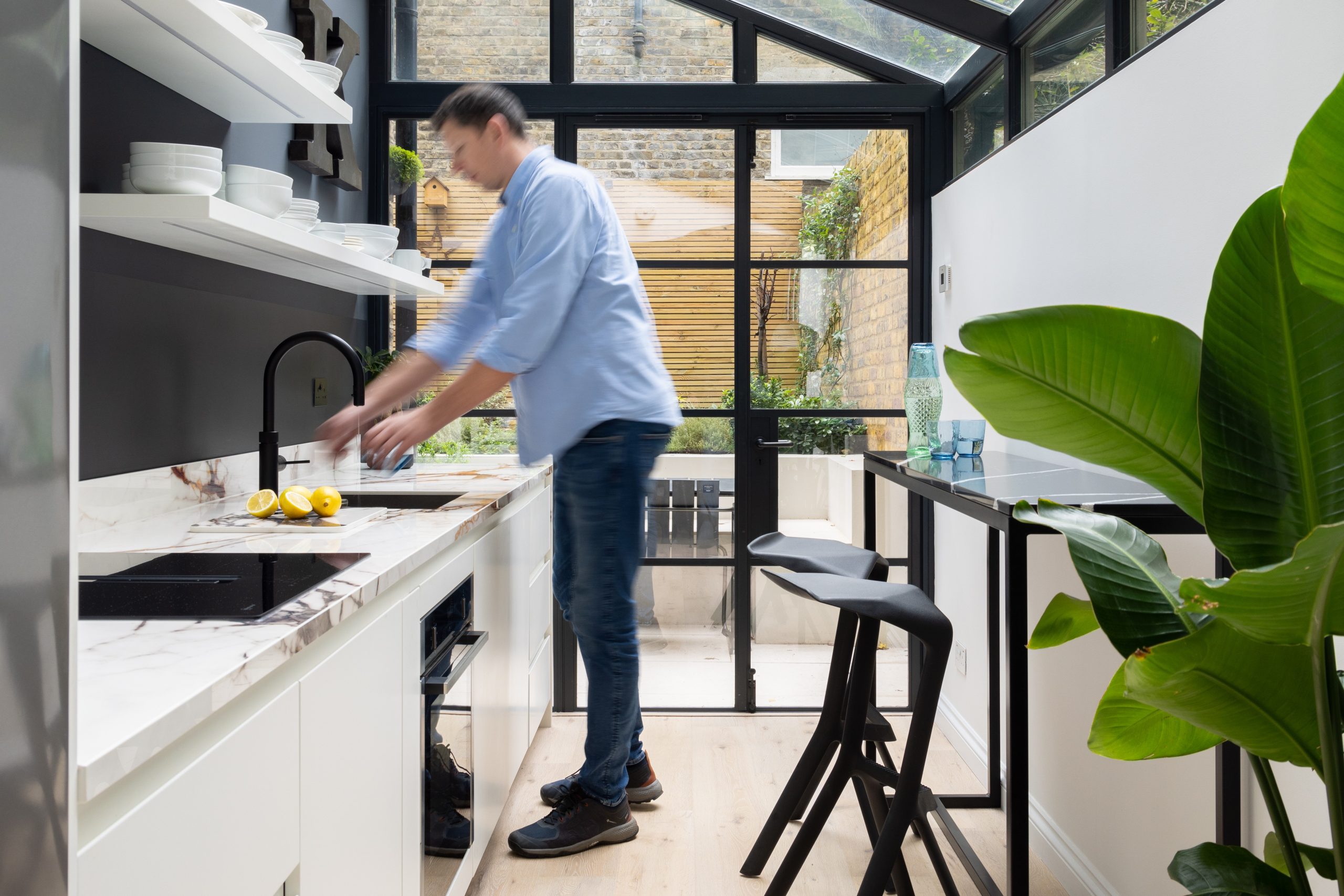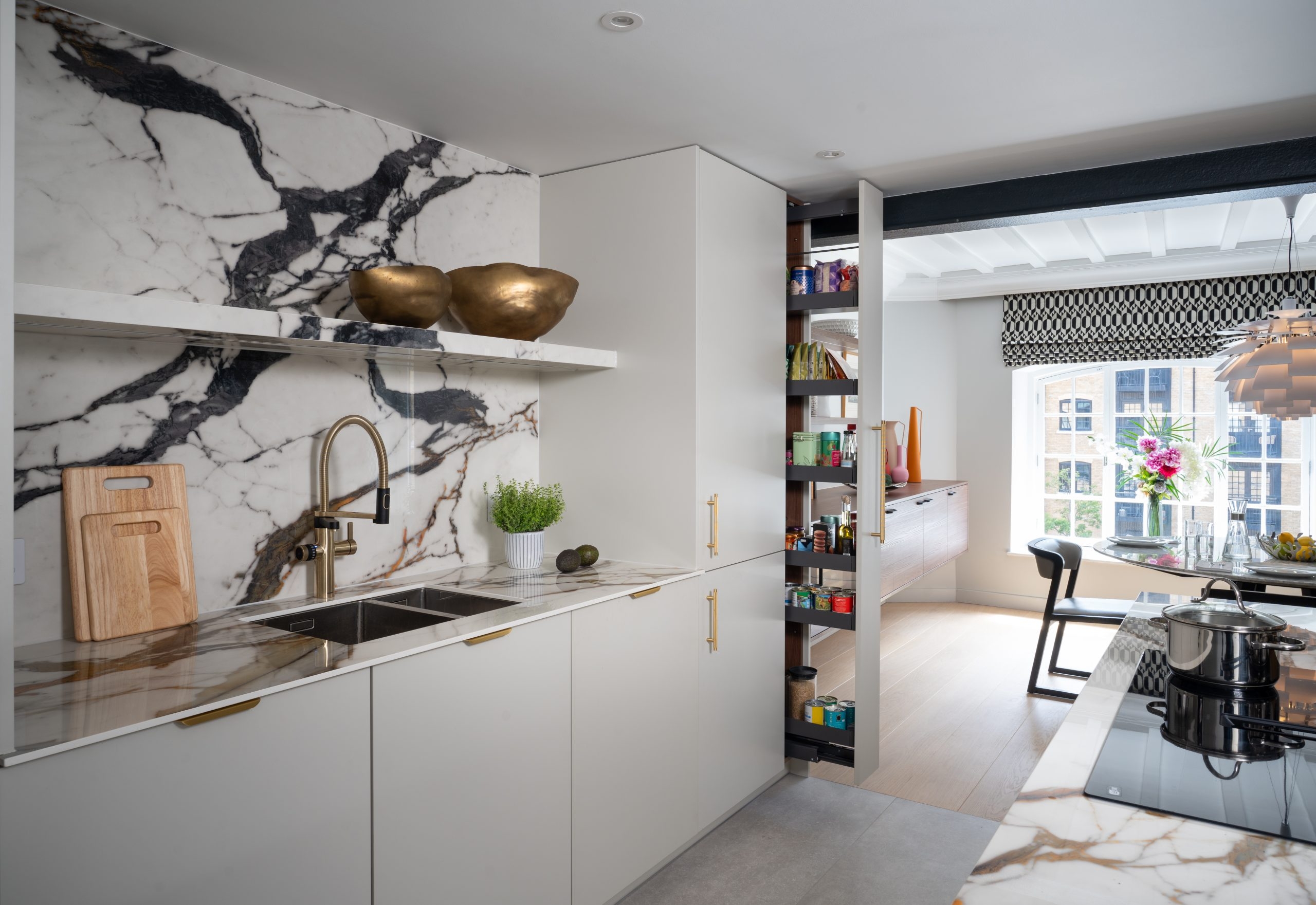Your kitchen is one of the most important spaces in your home. It’s where you gather, cook, and connect with loved ones. But what if your kitchen isn’t living up to its potential? Whether it’s too small, poorly laid out, or lacking proper lighting, a kitchen relocation could be the perfect solution.
Moving your kitchen to a new part of your home offers a chance to breathe new life into the space. A strategic relocation can give you more room to work with, improve functionality, and create a fresh, modern environment. But there’s no doubt about it – there’s a lot to consider before you press play on a kitchen relocation.
Don’t panic just yet; in this blog, we’ll walk you through the key factors you need to know, so you can avoid common pitfalls and set your project up for success.
If you’re looking to renovate your kitchen without relocating it, we highly recommend you take a look at this blog: Your Kitchen Renovation Q&A | A Comprehensive Guide
If relocation is in the cards, keep reading!
1. Permits: Do You Need Them?
One of the first steps in relocating your kitchen is understanding the legal requirements. Depending on the extent of the changes, you may need planning permission or approval from building regulations. Take a look at the Current rules in the UK to find out whether a permit would be necessary for you.
- Planning Permission: If you’re making structural changes, such as adding an extension or replacing walls with windows, you might need planning permission. If you live in a listed building or a conservation area, this could apply even for smaller changes.
- Building Regulations: Relocating your kitchen often requires modifying utility connections and may involve structural work like removing walls or installing new plumbing. Changes to gas appliances, electrical circuits, and windows might also require regulatory approval. Always check with your local authority to clarify what’s necessary.
2. Budget: Understanding the Costs
The cost of relocating a kitchen can vary significantly depending on the complexity of the project. It’s essential to have a clear understanding of the potential costs before getting started.
Keep in mind that a kitchen relocation might require additional work in other areas of your home, such as reconfiguring adjoining rooms or repurposing the original kitchen space. While the cost may seem high at first, it can often be more economical than moving to a new home, while increasing the value of your property in the long run.
If you need a solid number to go off of, why don’t you book a consultation with us? We can help you gain the clarity you need.

3. Timeline: How Long Will It Take?
Relocating a kitchen is a major undertaking that can take several months to complete, so it’s important to prepare for disruption during the process. While staying in your home throughout the renovation is possible, it’s wise to plan for some temporary inconveniences.
One practical solution is to set up a mini kitchen in another part of your home. A small fridge, microwave, and portable cooktop will help you maintain some normalcy until the work is finished.
4. Plumbing and Electrical Considerations
Relocating your kitchen means establishing new plumbing and electrical connections in a different location. This involves rerouting water lines, waste pipes, and possibly adjusting electrical wiring.
Plumbing is typically straightforward when you’re relocating water lines, but waste pipes can be trickier. Positioning your new kitchen as close to existing drainage systems will minimise complications.
On the electrical side, you might need to install new outlets, switches, or even a dedicated circuit for high-energy appliances. Make sure you have a licensed electrician and plumber on hand to ensure everything is up to code.

Amberth, Kimberly Flat Project
5. Space: Planning for Functionality
Before starting any work, take time to plan how you’ll use the new space. The layout of your kitchen will affect its flow, functionality, and how you use it on a day-to-day basis.
The work triangle is a helpful principle, that places your fridge, sink, and stove at optimal distances for efficient cooking. You’ll also want to think about storage – easy access to your most-used items is crucial for maintaining an organised kitchen. This is where bespoke kitchen design can work its magic, allowing you to incorporate features designed specifically for your kitchen layout and needs.
Think about any extra features you’d like to include; an island for additional prep space, a breakfast bar for casual dining, or perhaps a seating area where family and friends can gather.
6. Structural Changes: Making It Work
In many cases, a kitchen relocation requires structural changes to open up the space or create a new layout. This might involve removing walls, adding windows, or even reinforcing floors and ceilings to accommodate larger appliances or an island.
If you’re looking to make the kitchen feel brighter and more spacious, installing new windows or doors can let in more natural light and help connect your kitchen to the outdoors.

7. Working with Professionals: The Key to Success
A kitchen relocation involves multiple trades and professionals, from architects and designers to plumbers and electricians. Collaborating with experts ensures your project is completed smoothly, safely, and according to your vision.
An architect or designer can help plan the layout, optimise space, and select materials that suit your style and needs. Skilled craftsmen and installers will bring the design to life, handling everything from structural work to final finishes. Their expertise ensures that everything is built to last.
Amberth: Your Expert Partner in Kitchen Relocation
While it sounds overwhelming, there is an easier solution: Amberth project manages every step from design to supply and installation, corresponding with professionals and keeping your kitchen relocation hassle-free.
With our team of designers, project managers and skilled installers, we provide a full-service solution that takes the stress out of the renovation process. Let us help you transform your kitchen into a space that fits your lifestyle and enhances your home.
FAQ’s
Is it difficult to relocate a kitchen?
It can be challenging due to plumbing and electrical work, but with expert guidance and planning, it’s definitely doable.
What is the 3×4 kitchen rule?
The 3×4 rule refers to the “work triangle,” where the fridge, sink, and cooker should be within 3-4 meters of each other for optimal workflow.
Do I need permission to move my kitchen?
Yes, relocating your kitchen usually requires building regulations or planning permission, especially if you’re making structural changes or adjusting plumbing and electrical systems.
What do I wish I knew before remodelling my kitchen?
Plan early, set a realistic budget, and understand the time it takes for approvals and custom orders. Proper professional help is key to avoiding unexpected costs.

