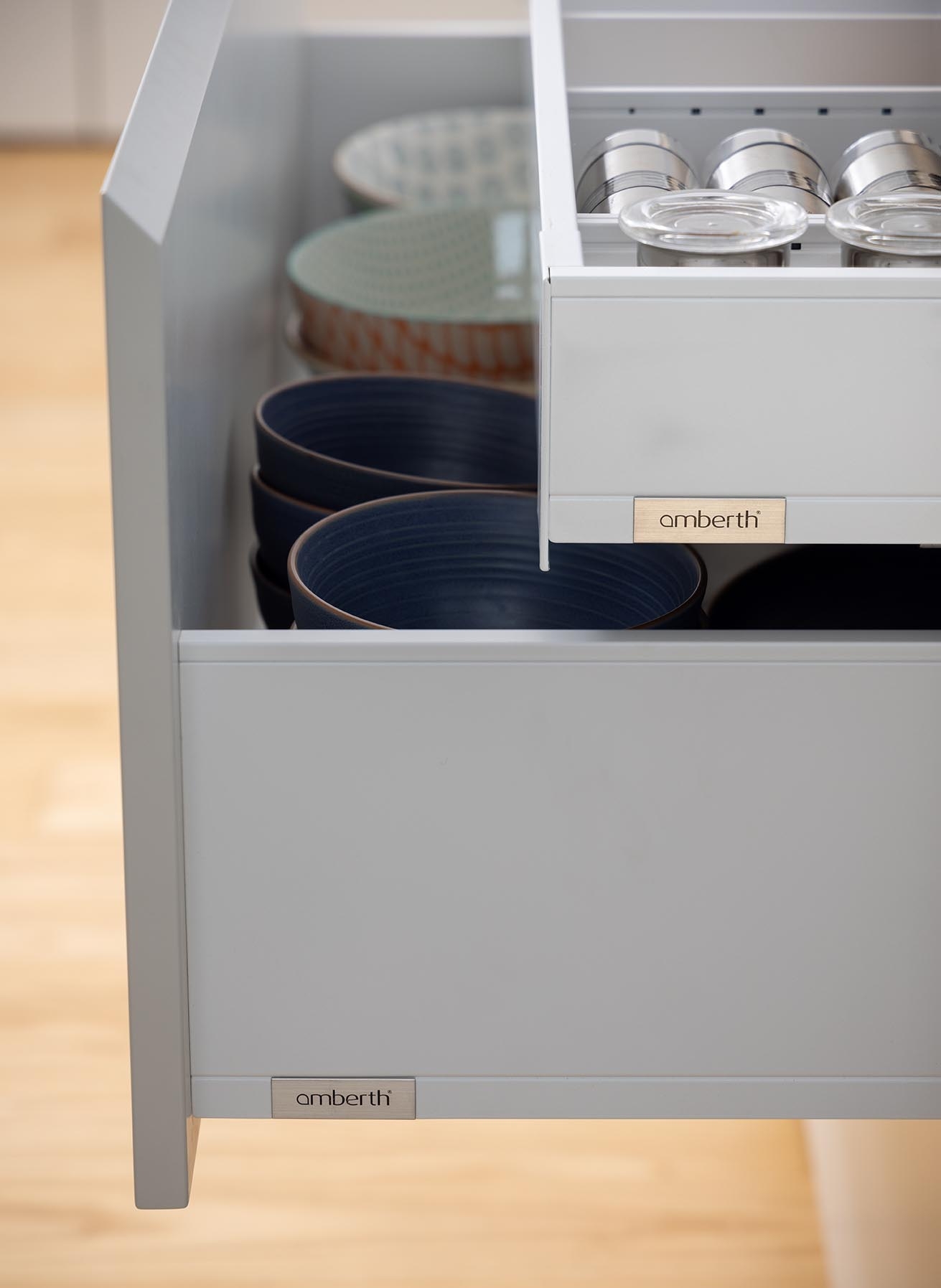A Modern Kitchen Diner
“The final products are of the highest quality. They are experts.” This stunning kitchen diner was completed for our clients in London who wanted a beautiful space to cook and entertain.
We installed soft grey floor-to-ceiling kitchen cabinets throughout the room, leaving one wall clear of upper cabinets to create a spacious feel. We even extended the cabinets into the dining area, creating a cosy little nook that serves as a dual-purpose storage and seating area around the dining table.
The kitchen door and drawer fronts have a 45-degree handleless solution. This design reveals the natural wood colour of the cabinets between the drawers. This, along with the wooden floor, brings a splash of natural materials into the room, making it feel snug and homely.
The worktops and splashback are Caesarstone quartz in White Attica, with a design and finish that mimics marble.
The appliances, including our client’s existing oven, are integrated into the design. Most are hidden behind doors, in keeping with the sleek design of the rest of the room.
Storage is ample in this kitchen. Not only are there numerous cabinets, but there are also some clever features, such as pull-out towel rails and hidden drawers within drawers.
And finally, the finishing touches which add ambience to the room are those contemporary downlights over the sink area. They look stunning but are also handy for task lighting.
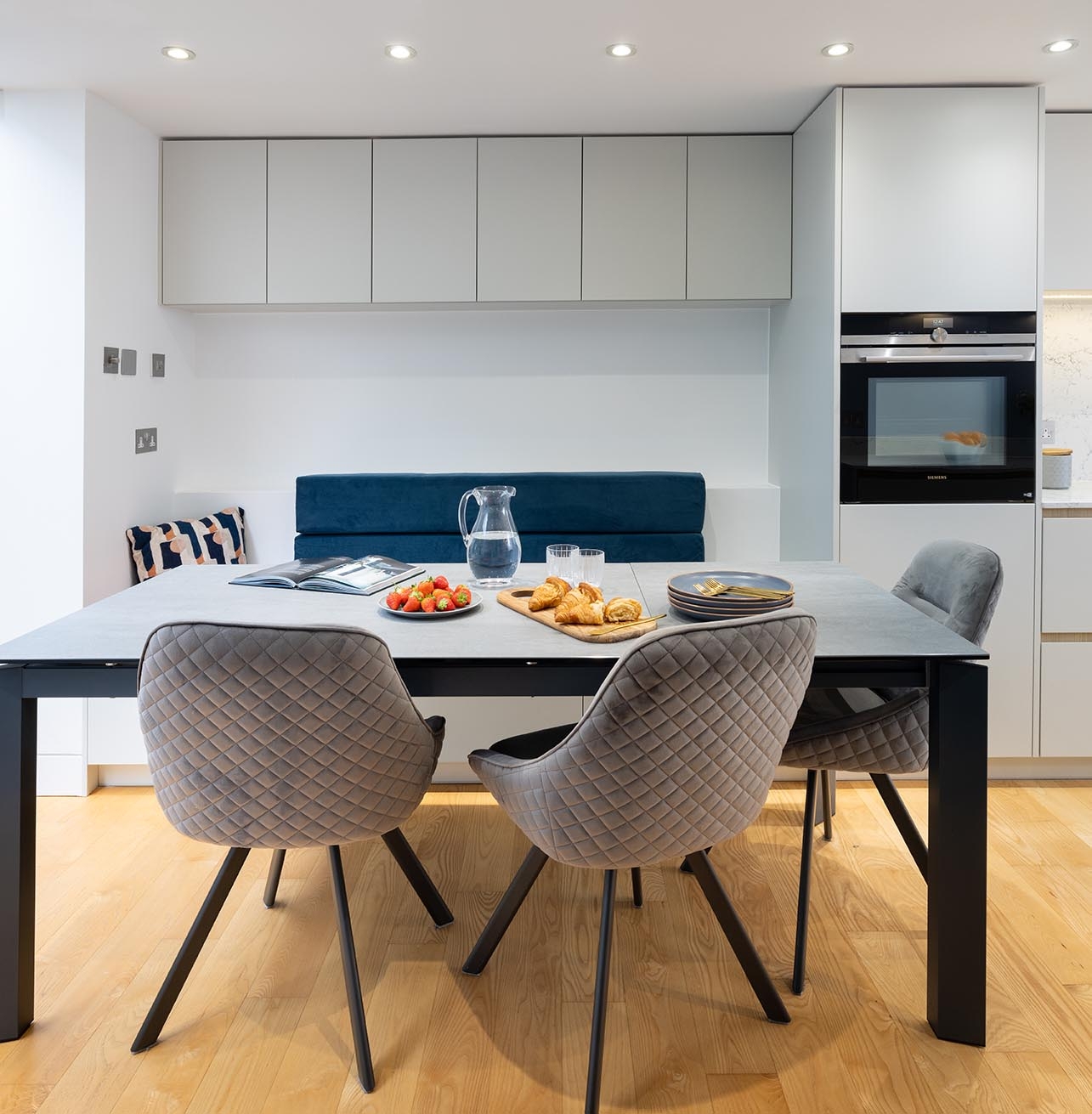
Dining area featuring a bench-style seating with storage underneath as well as over head.
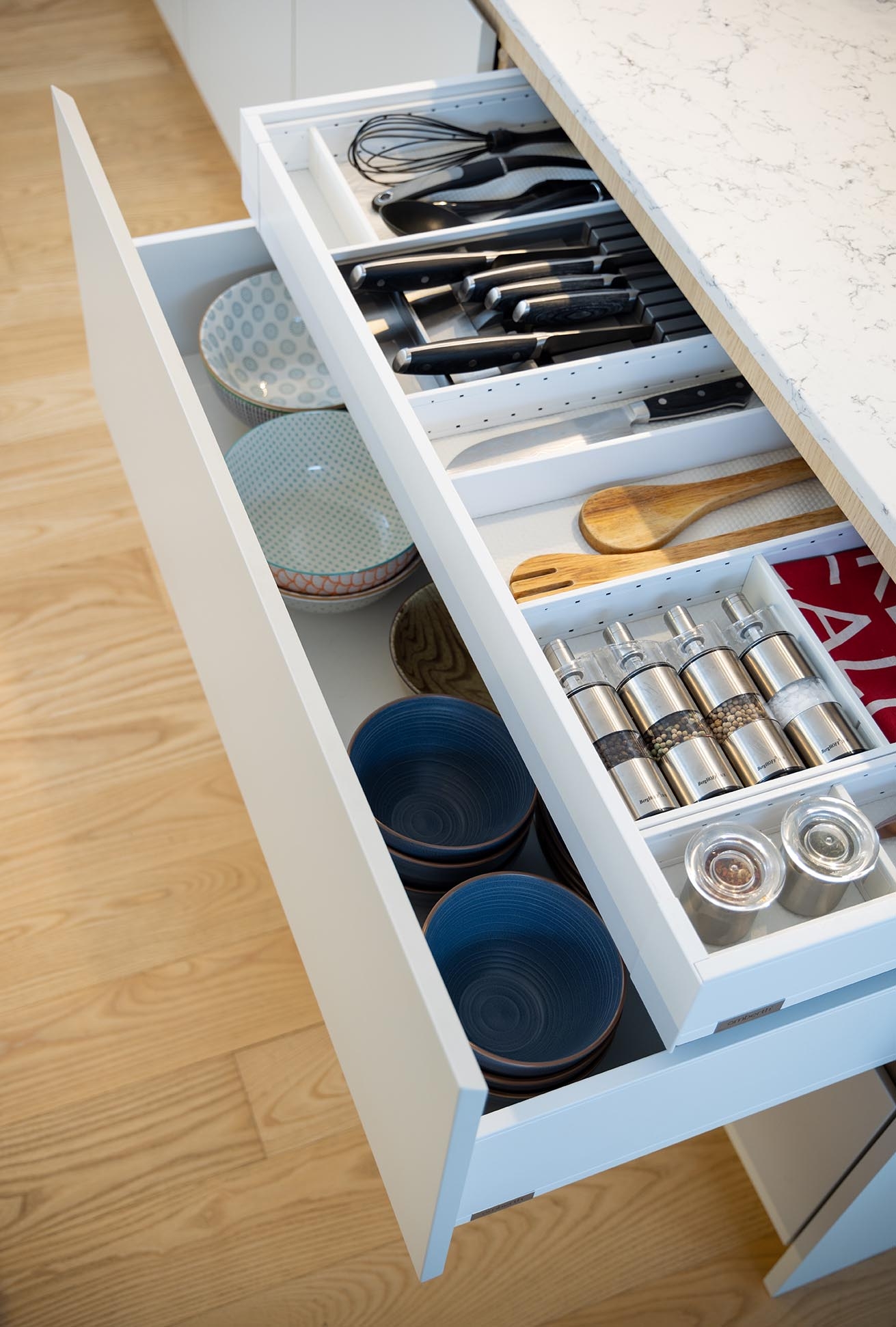
Internal drawer streamlines the design and a great way to add a cutlery insert.
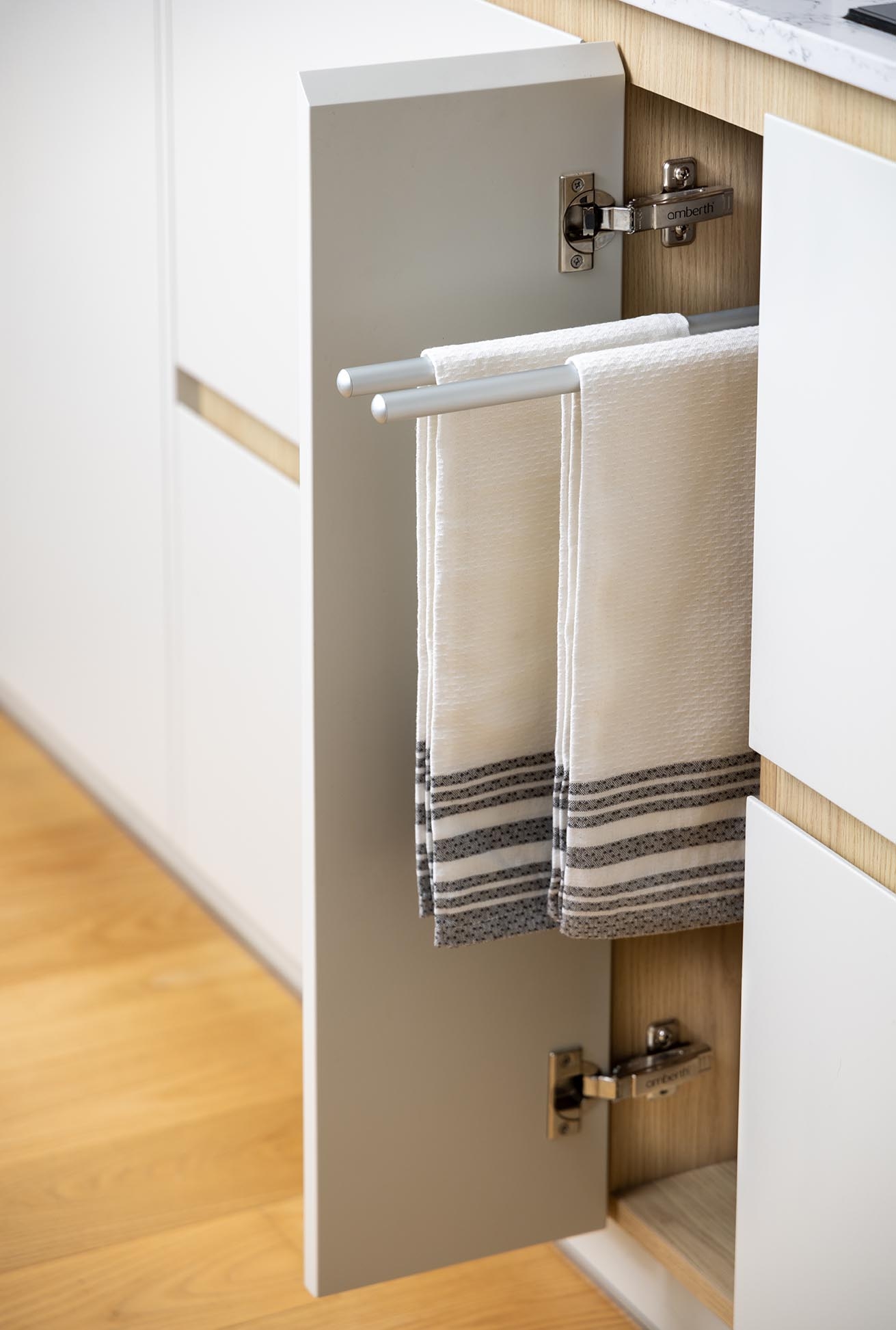
Not only are there numerous cabinets, but there are also some clever features, such as pull-out towel rails.
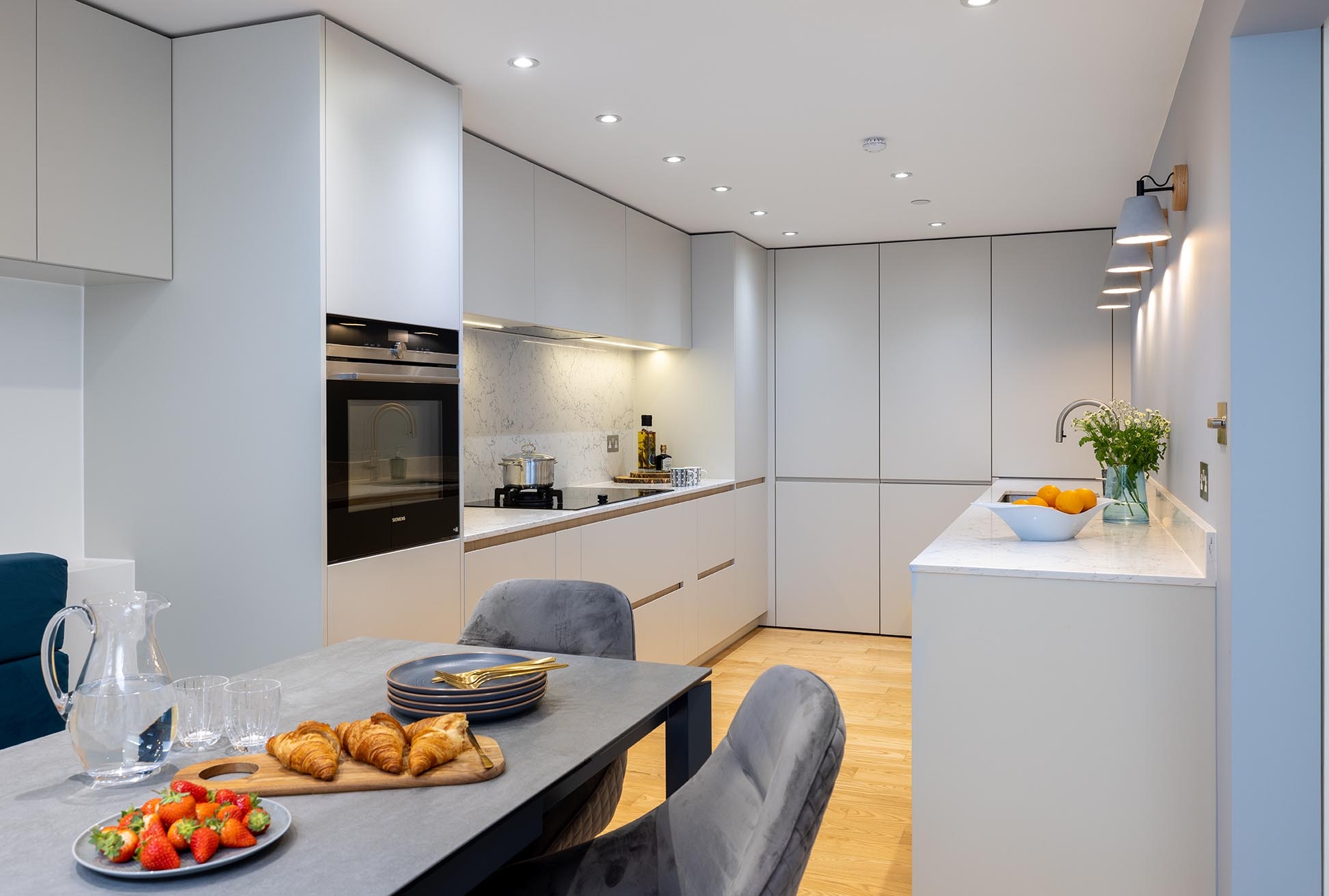
Though the space was narrow, the U-shaped layout gave the kitchen a cosy vibe. Just as the client dreamt!
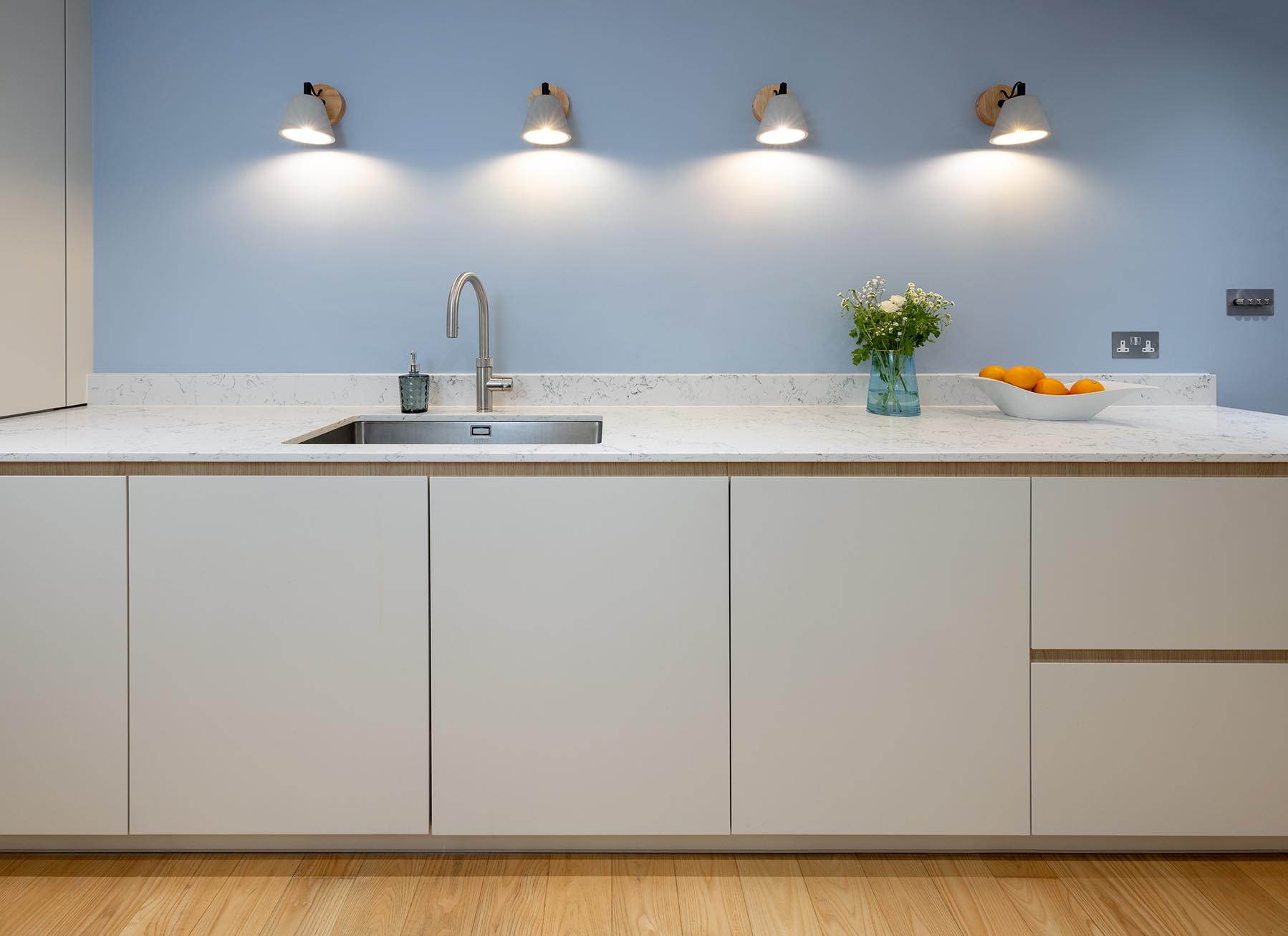
With ample storage, we also made sure our clients had enough workspace as they really enjoy cooking and hosting.
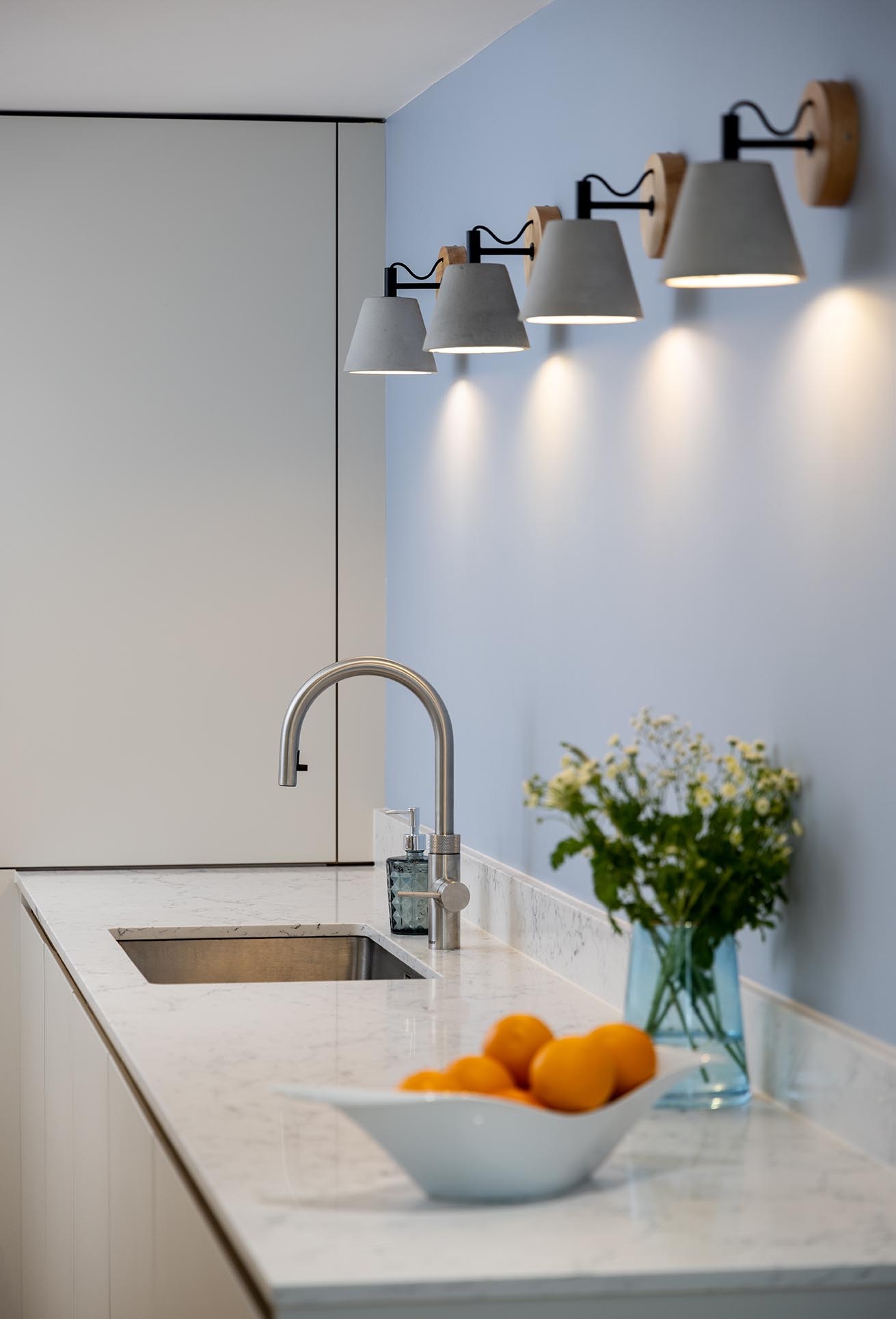
Mood lighting brings the whole space together. Creates the right atmosphere.
