Ashburnham Grove, London
Our clients were a professional couple who were first time home-owners. They needed their bathroom renovation to accommodate their family who comprises of a young child and dog. They wanted their family bathroom to be completely redone. They hated the finishes, the layout and the functionality of her previous bathroom, although it was a very spacious room. The priority was to create a separate shower and freestanding bath area, which we achieved by redesigning the entire space. They also requested an airy bathroom with plenty of discreet storage. As the client was very detailed oriented they asked us to guide them with what they already had in mind meaning we worked very closely with the client and listened very carefully. By working closely with our client we achieved a minimalistic style bathroom that was easy to clean and maintain.
Finishes
Alpine White Egger Laminate
Bert & May Black Pencil Cement Tiles
Estatuario Marble Worktop
Microcement Splashback
Satin Lacquered White Cabinetry Fronts
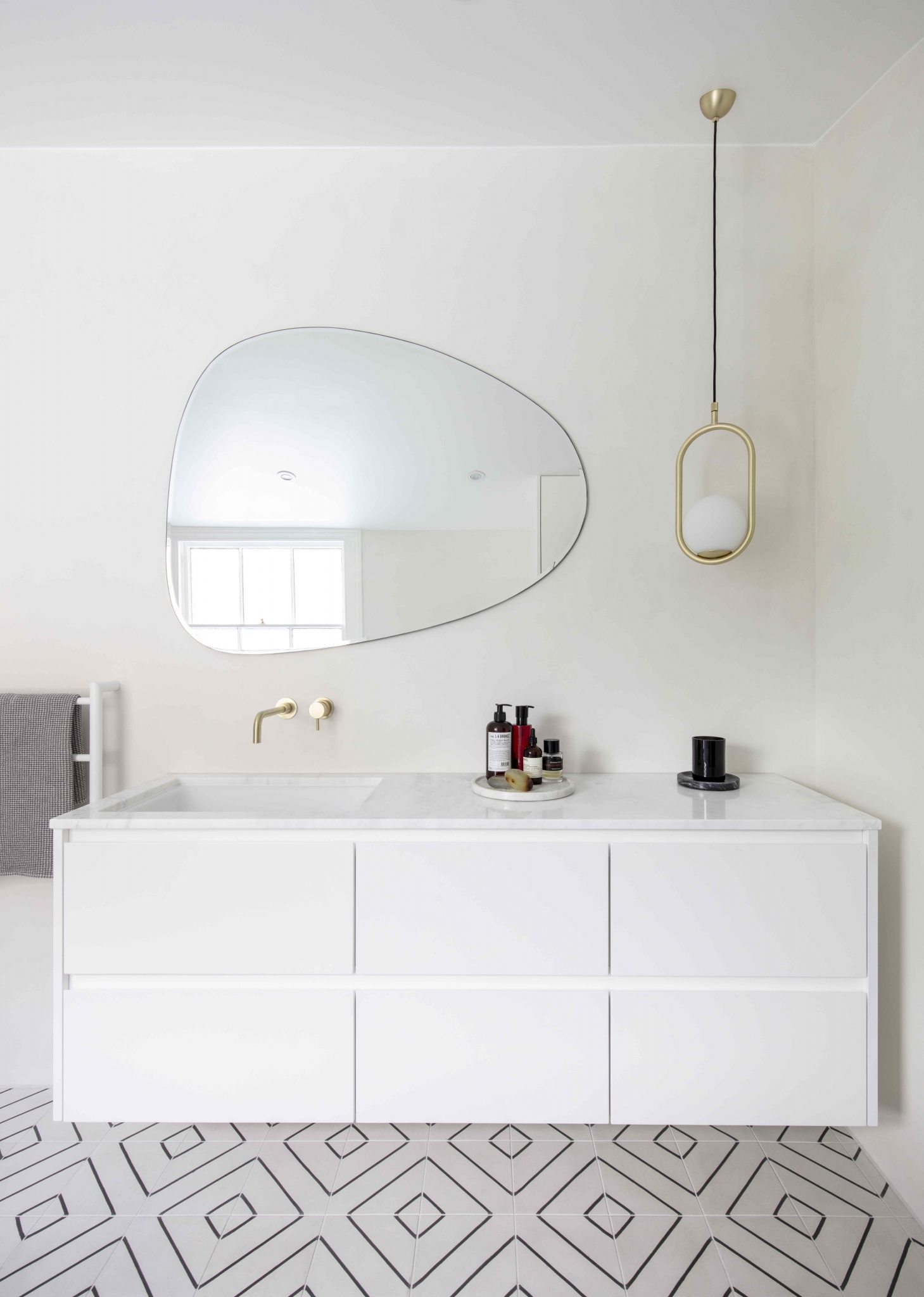
A large vanity unit with a real marble top complements the pebble-shaped mirror and hanging lamp.
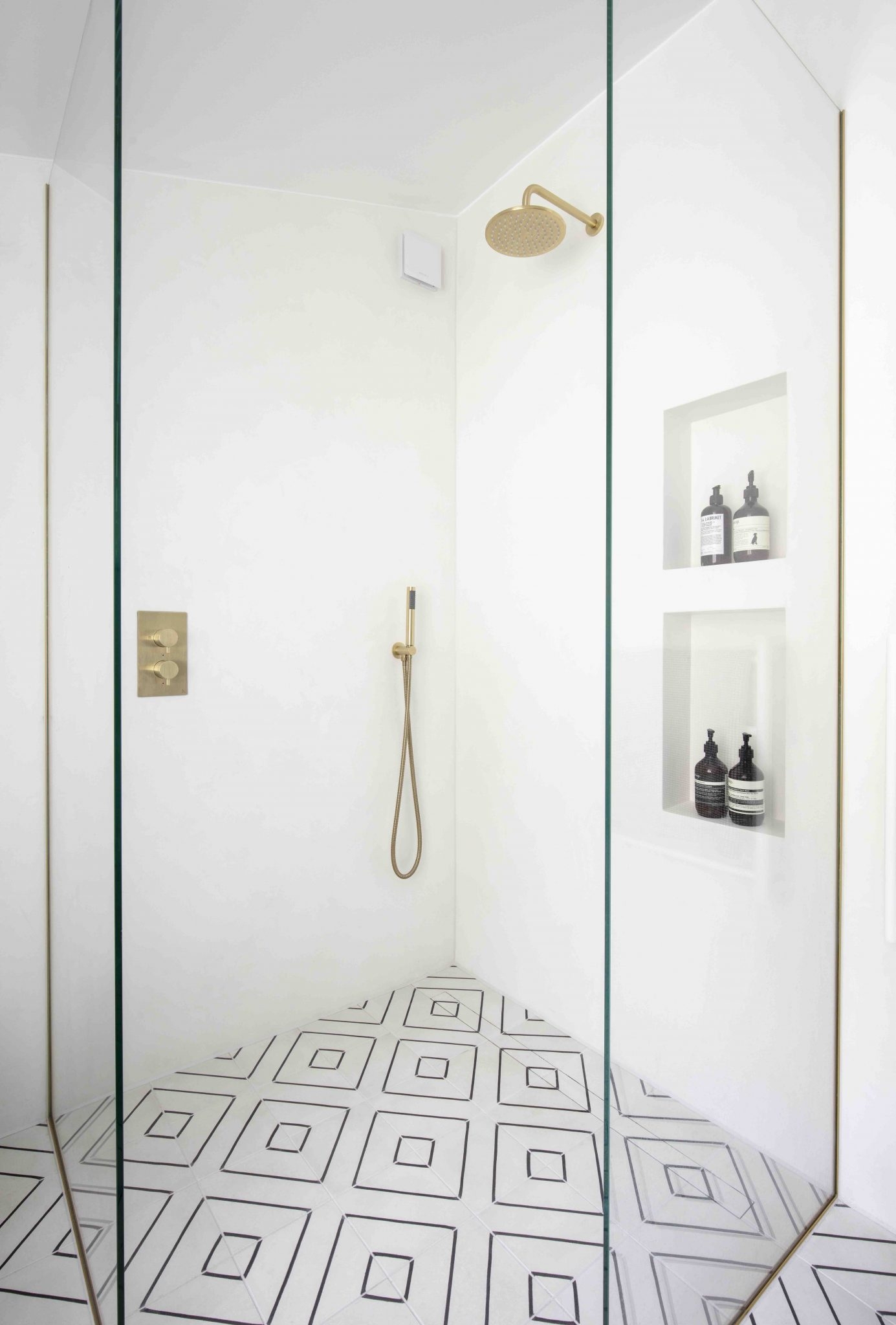
The big walk-in shower with recesses and glass doors gives the bathroom an airy and light feel.
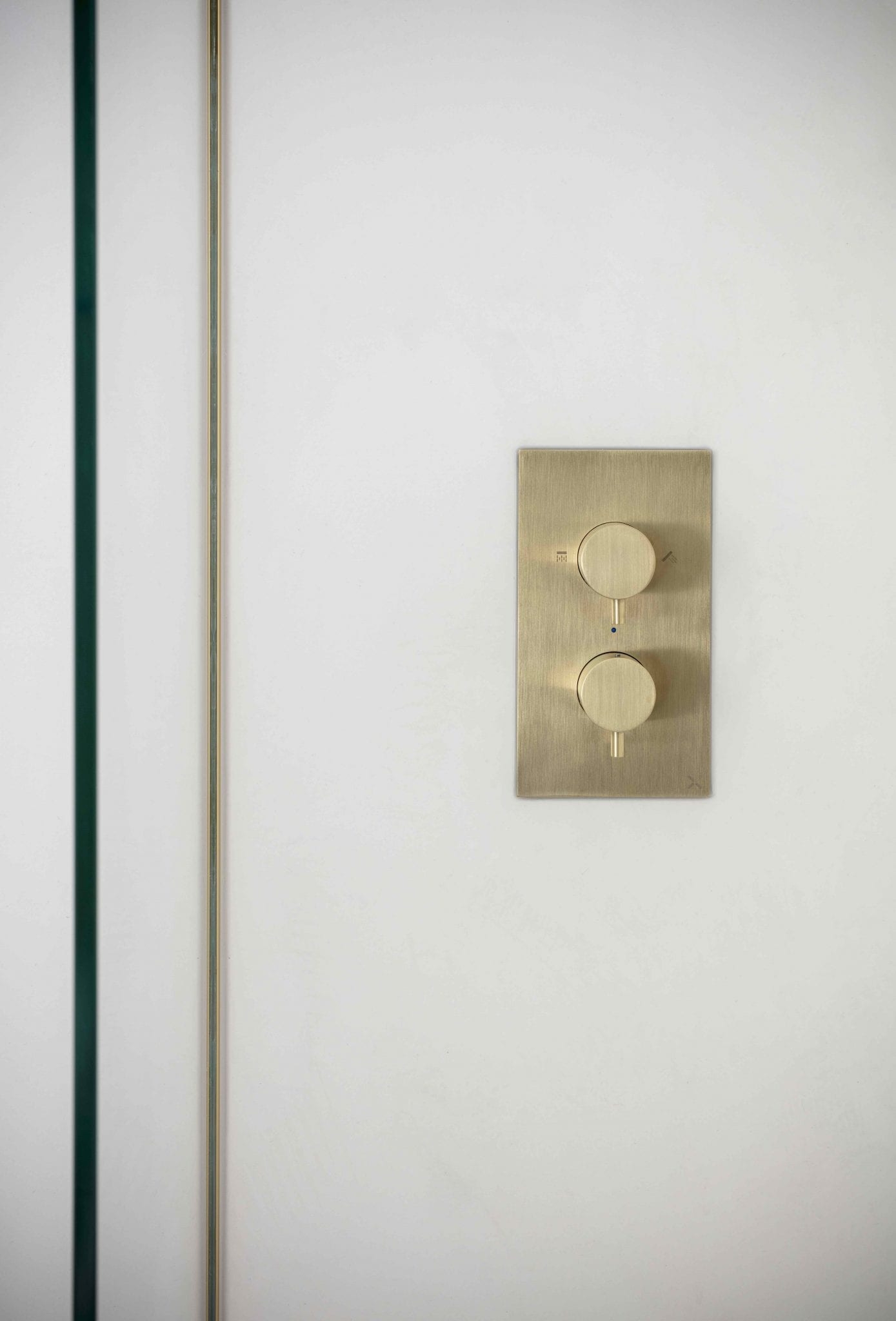
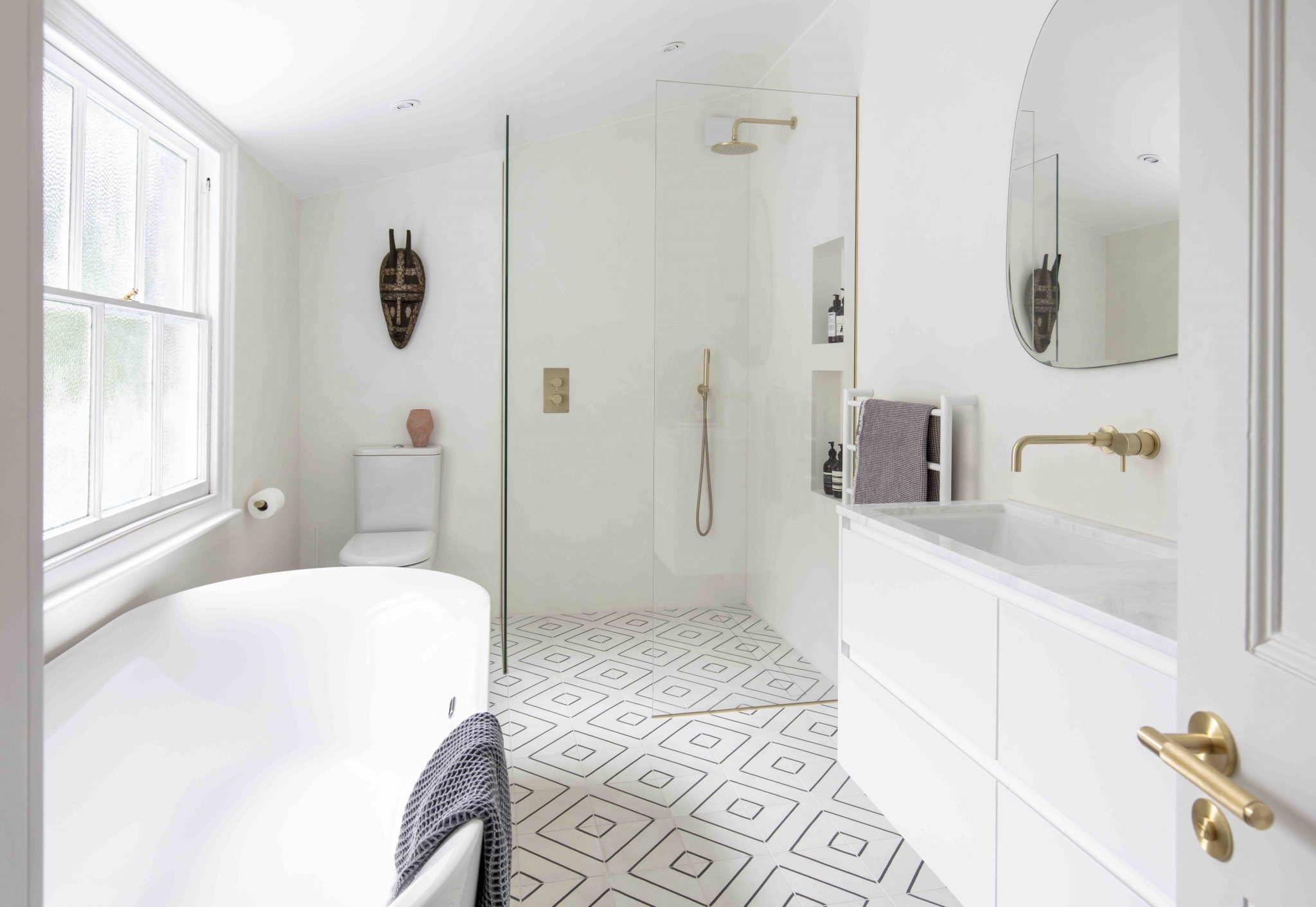
Depth and interest have been added to this minimalistic bathroom by using cement tile flooring and micro cement for the walls.
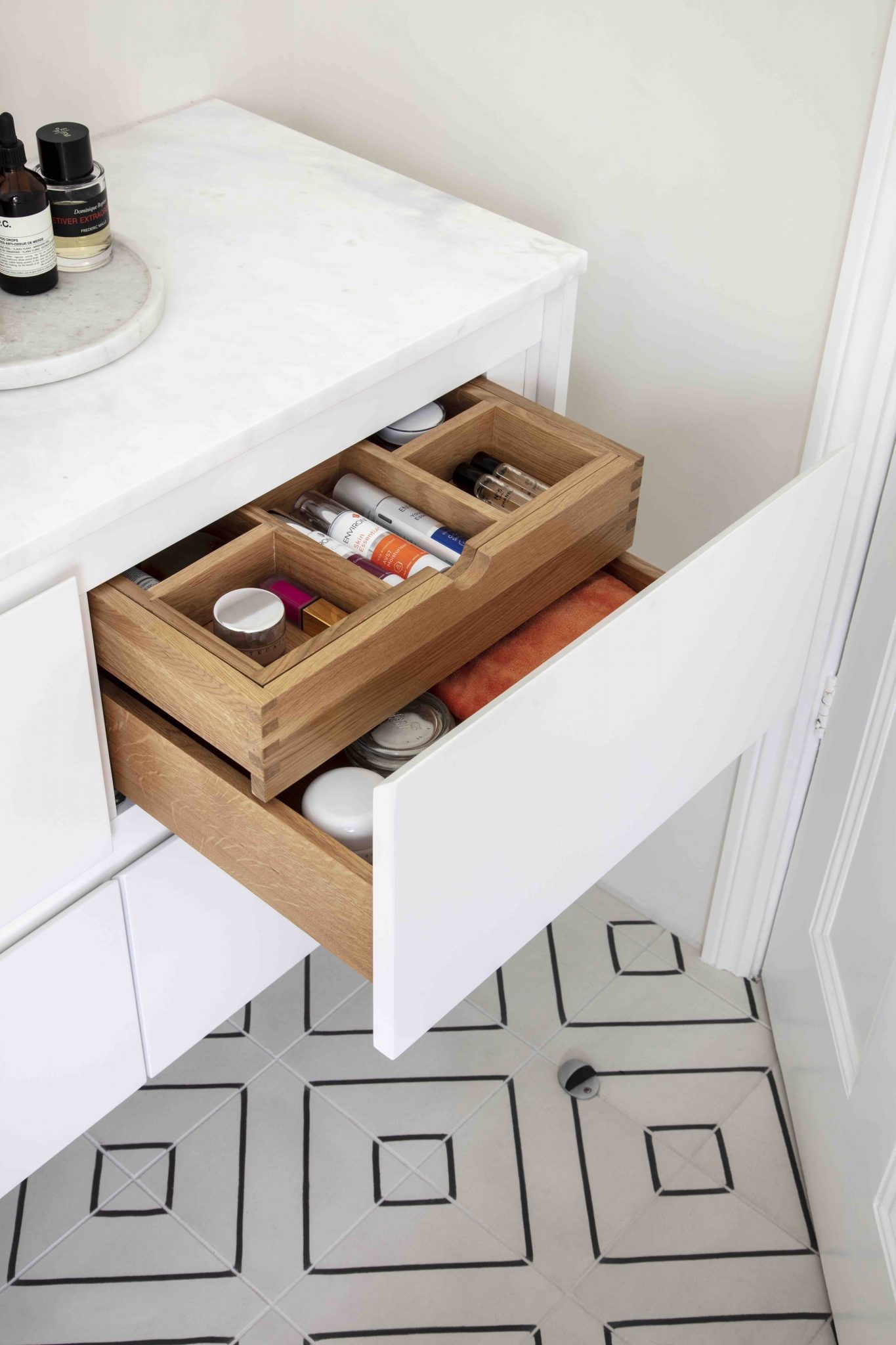
Ample storage space has been made by rearranging and redesigning the existing boiler unit. The fitted cabinetry has been made with alpine white Egger laminate and solid oak internal drawers for a sumptuous look.
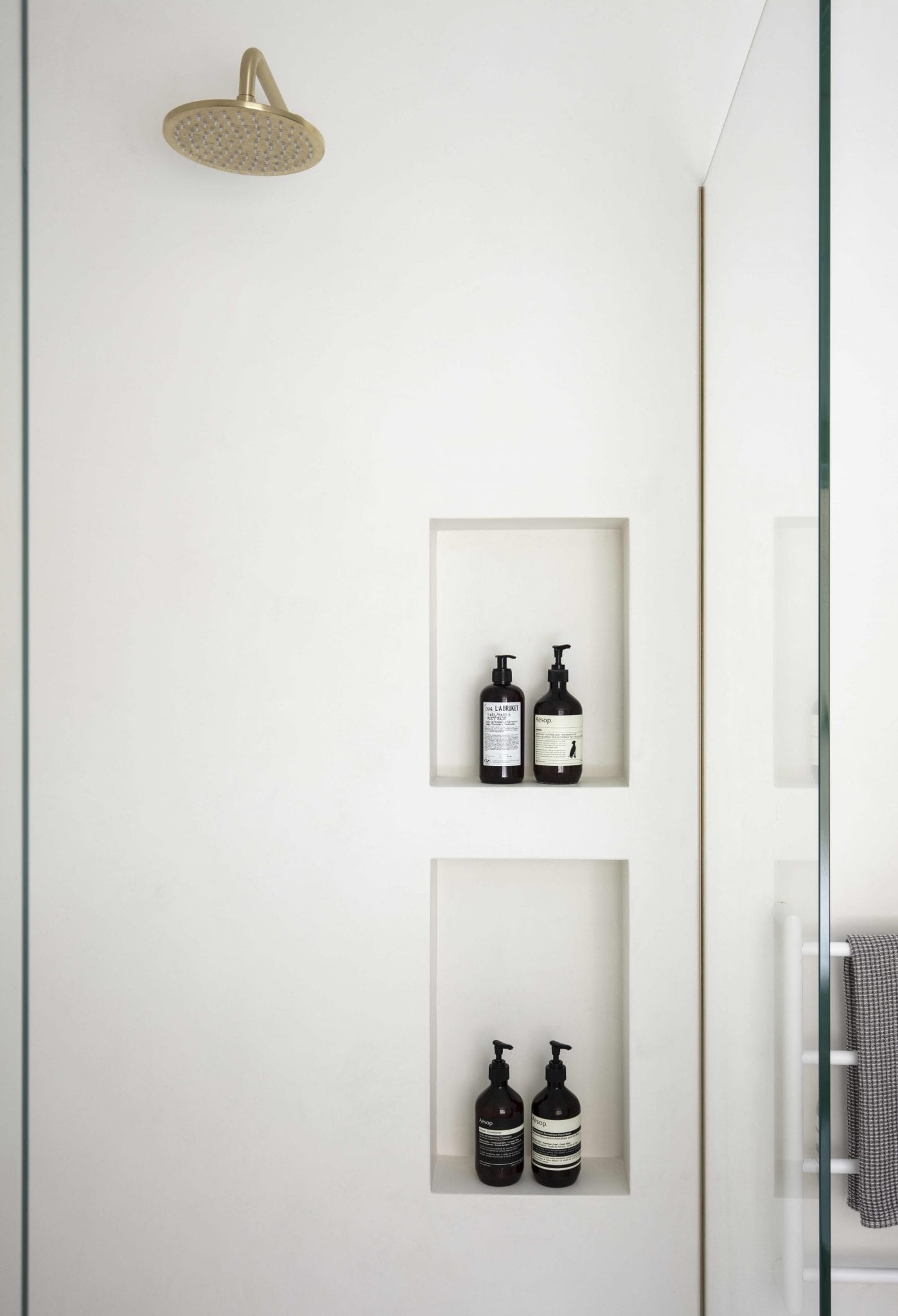
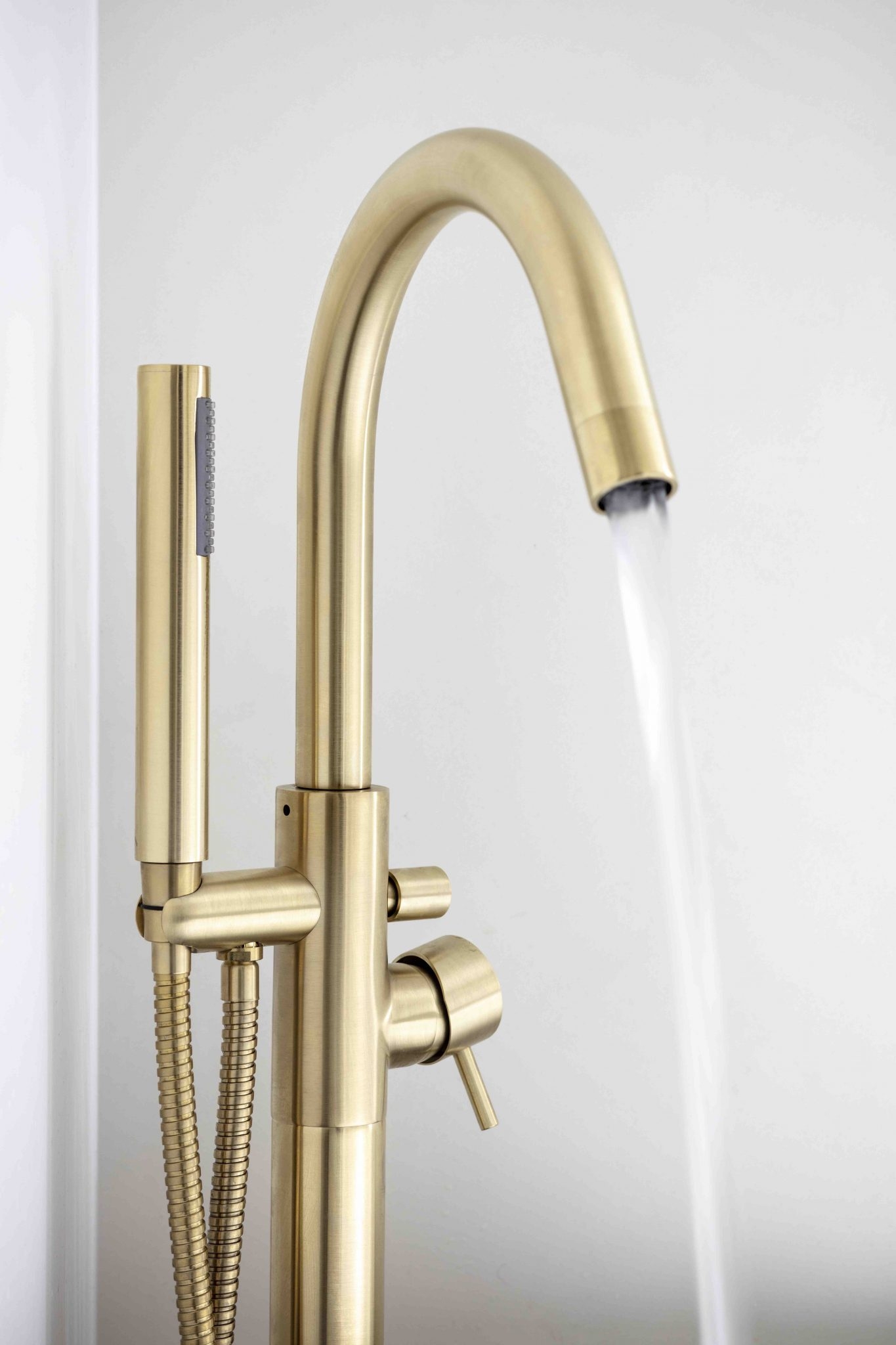
A brass colour finish for the taps adds a touch of glamour to the space.