The Lincoln Road Project | Modern, Clean, And Family Focused
This project began with a desire to create a kitchen that would truly bring the family together. A new home extension provided the perfect opportunity to design a modern, functional kitchen that met the needs of a family of four – where cooking is at the heart of everyday life.
The vision was to create a space where they could cook together, entertain friends, and enjoy meals in a space that feels as inviting as it is practical. The result is a seamless integration of style, function, and warmth. Perfectly designed to support both everyday family moments and lively gatherings with friends.
Finishes
Handleless Solution Doors
Island Charcoal Cabinetry Front
Neolith Basalt Black 30mm Worktop
Oak Veneer Tall Doors
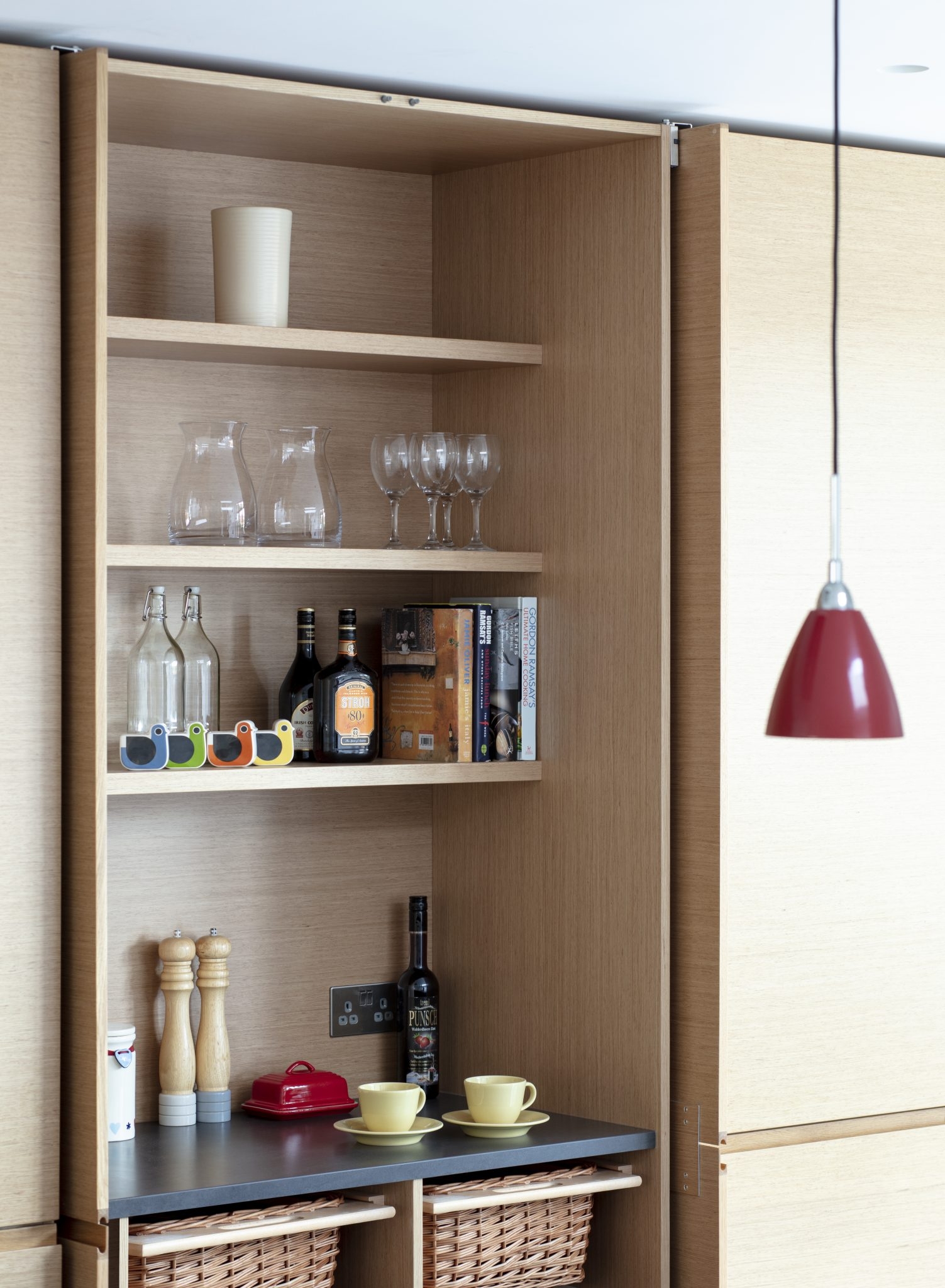
Hide away door and breakfast/coffee area reduce clutter and tall floor to ceiling units provide enough storage.
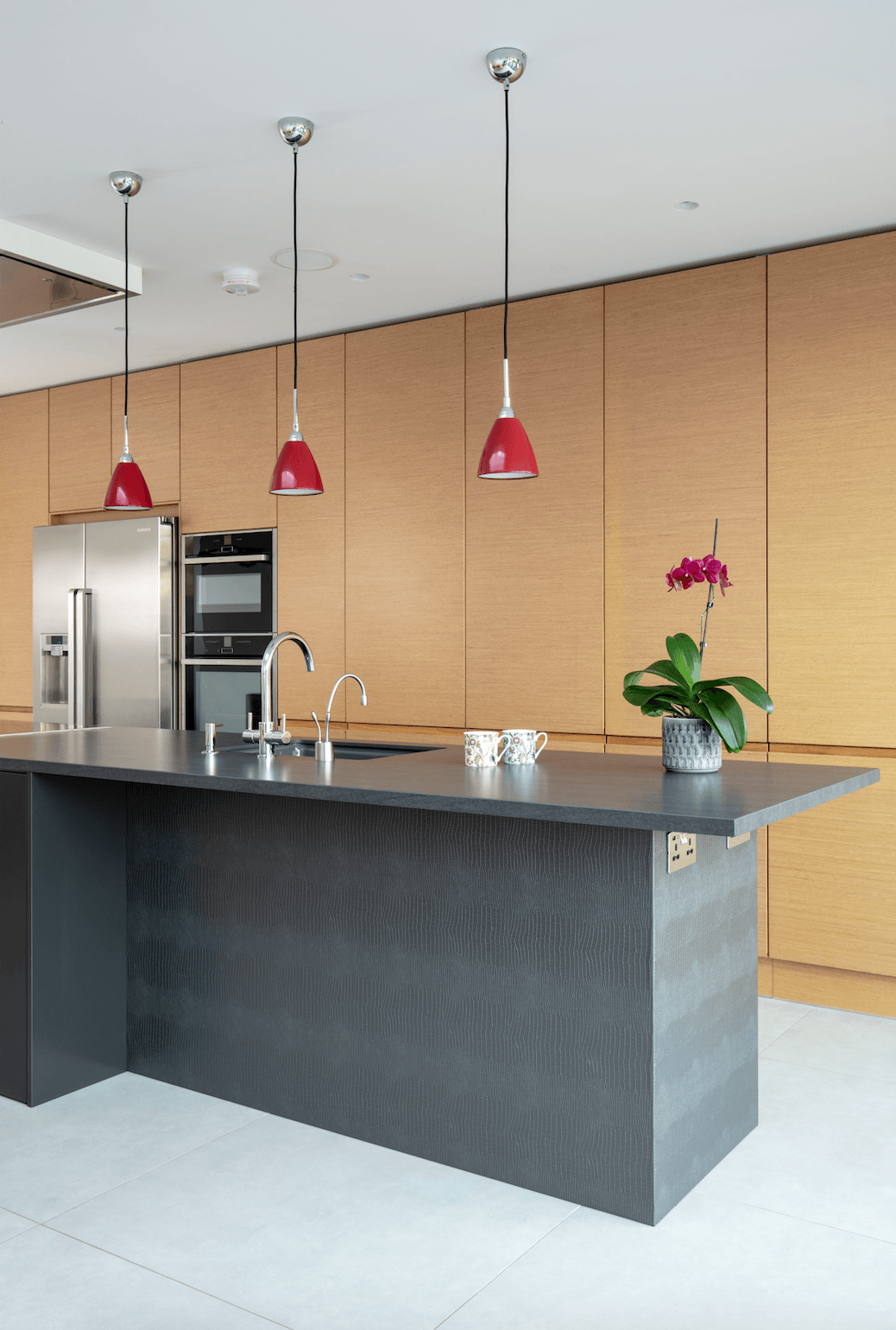
The Neolith Basalt Black worktop combines high durability with beauty, complementing the dark island and textured panel. A cohesive, striking design.
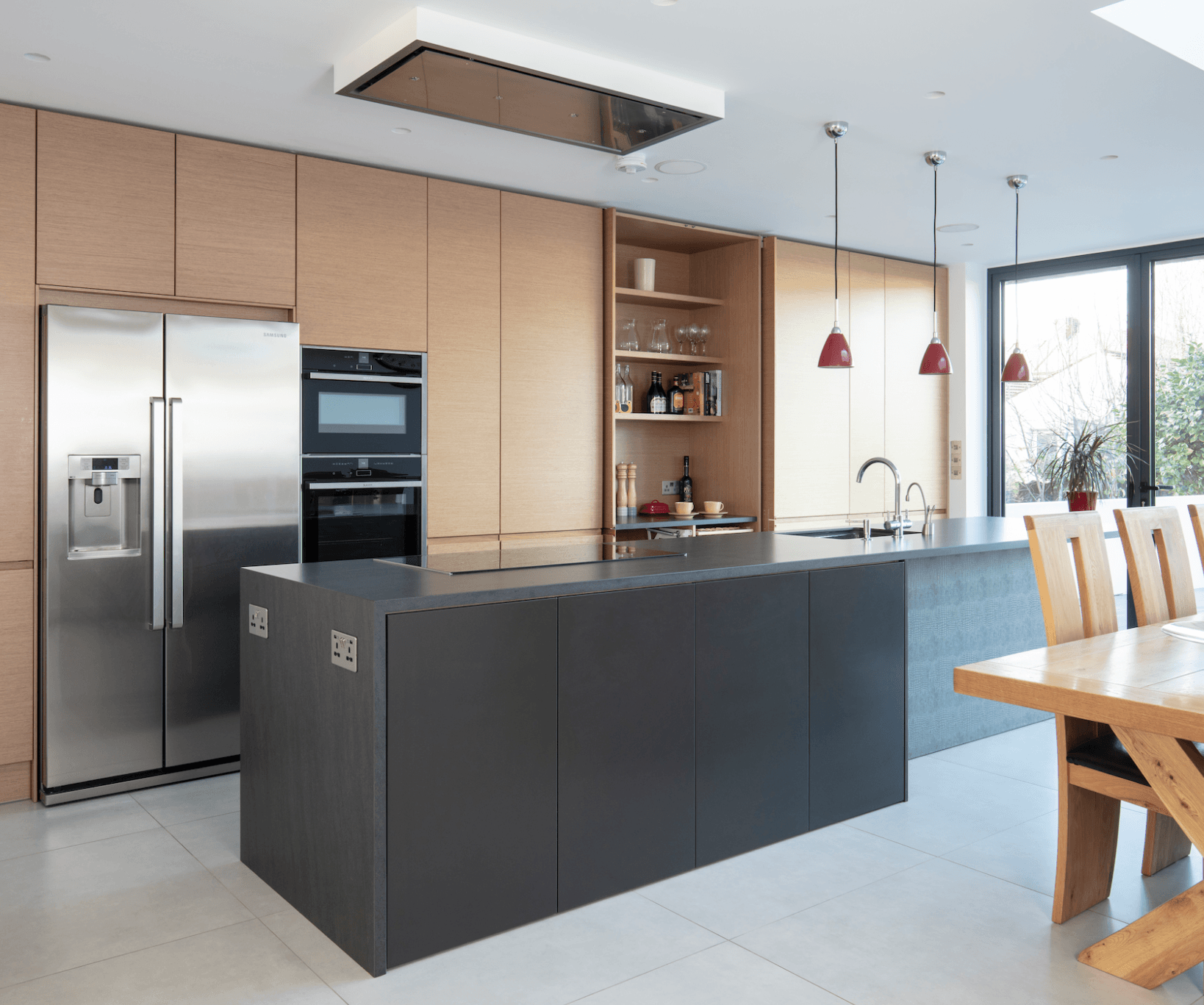
This beautiful, long island was designed to be the heart of the kitchen. It accommodates both the sink and hob so the chef can face the dining area while cooking. Introducing a ceiling-mounted hood keeps the space open and airy, enhancing the modern flow of the room.
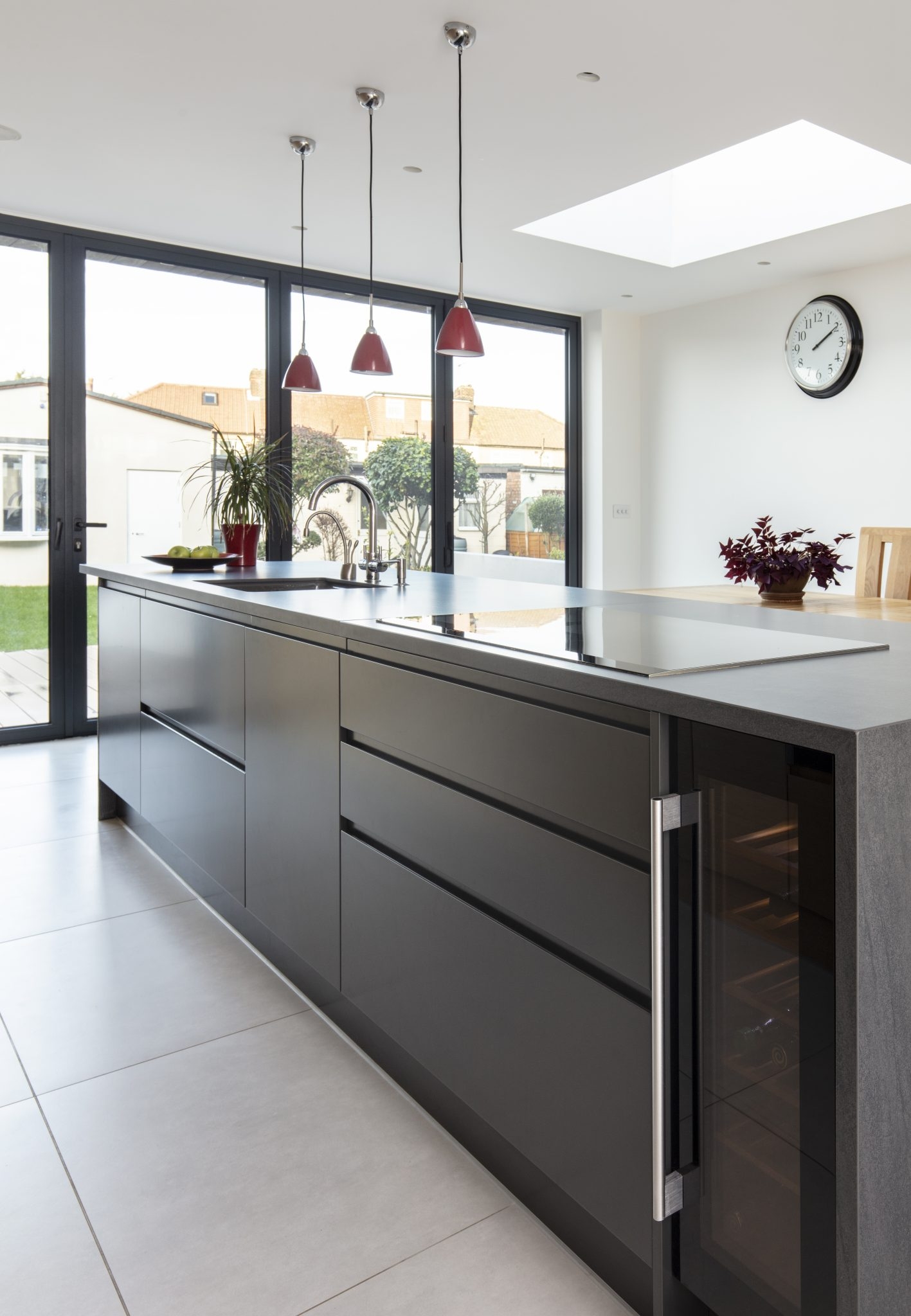
Dark lacquer units on the opposite side of the island offer practical storage for crockery, keeping everything close at hand while maintaining that ultra-modern look.
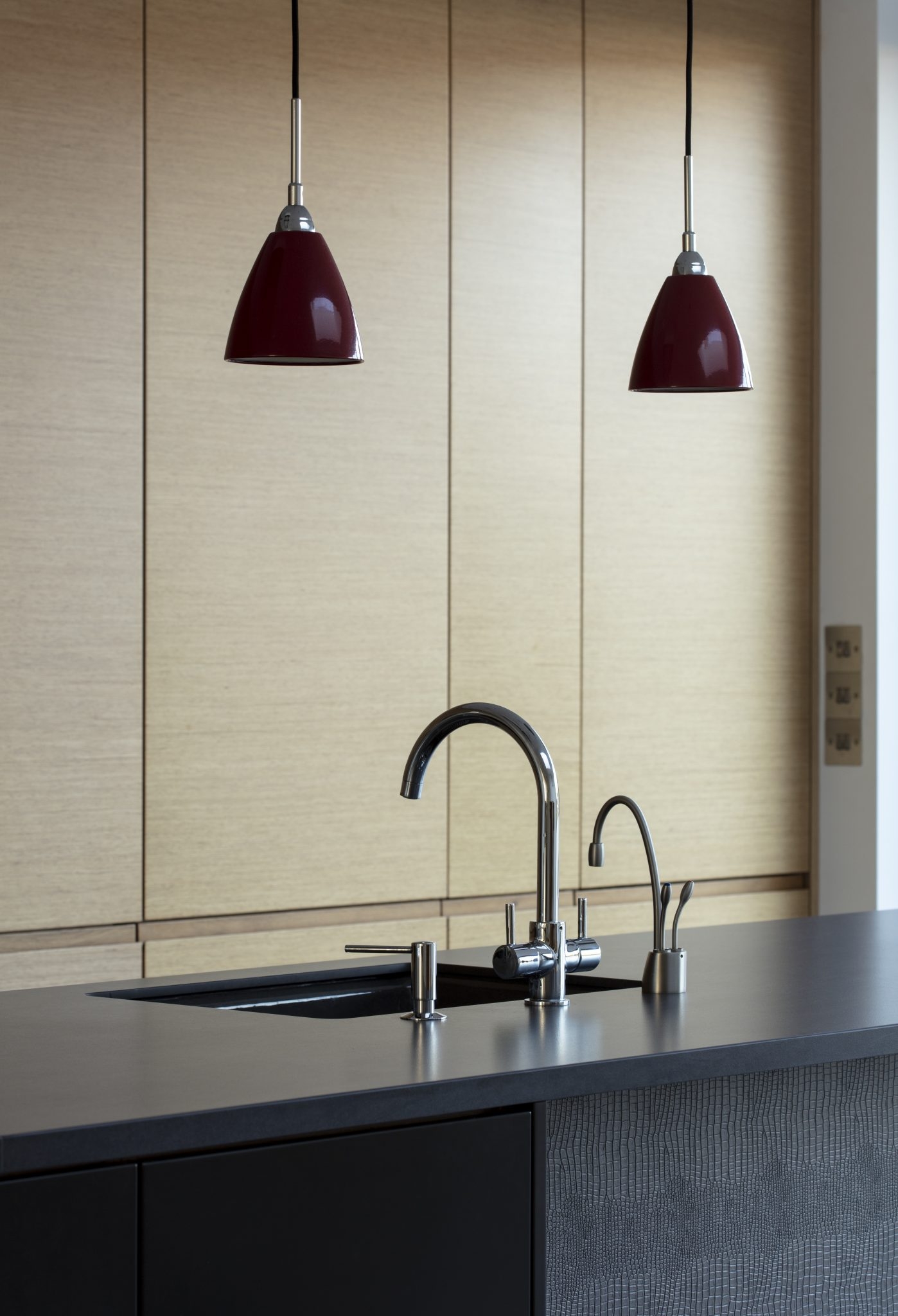
We introduced a crocodile skin-inspired wall covering for the end panel under the breakfast ba, serving as both a unique accent and a durable cover for wear and tear.