Osterley Road, St Albans
This home renovation involved moving the kitchen from the middle of the house into the back room, creating a return extension for the dining room area, opening the TV room into the kitchen dining area and creating a wall partition between the room and the playroom for two young children. We provided the clients with support throughout the planning process and part wall process, as well as complete management of the design, supply, and installation.
Finishes
Barazza Hob
Caple Wine Cooler
Corian Glacier White Worktop
Gaggenau Freezer
Oven & Warming Drawer
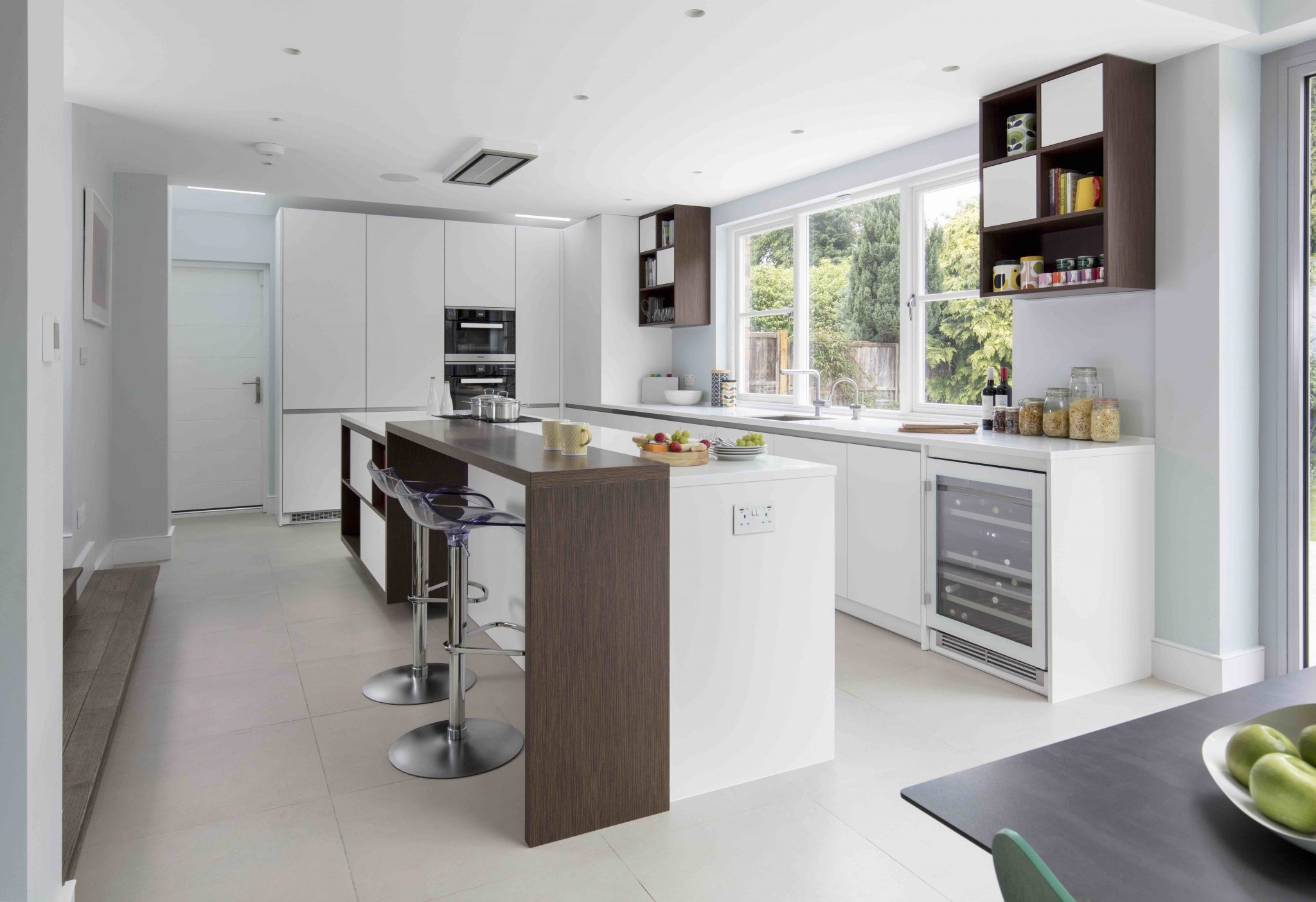
The spot for the wine cooler was conveniently allocated next to the dining area for ultimate ease of use.
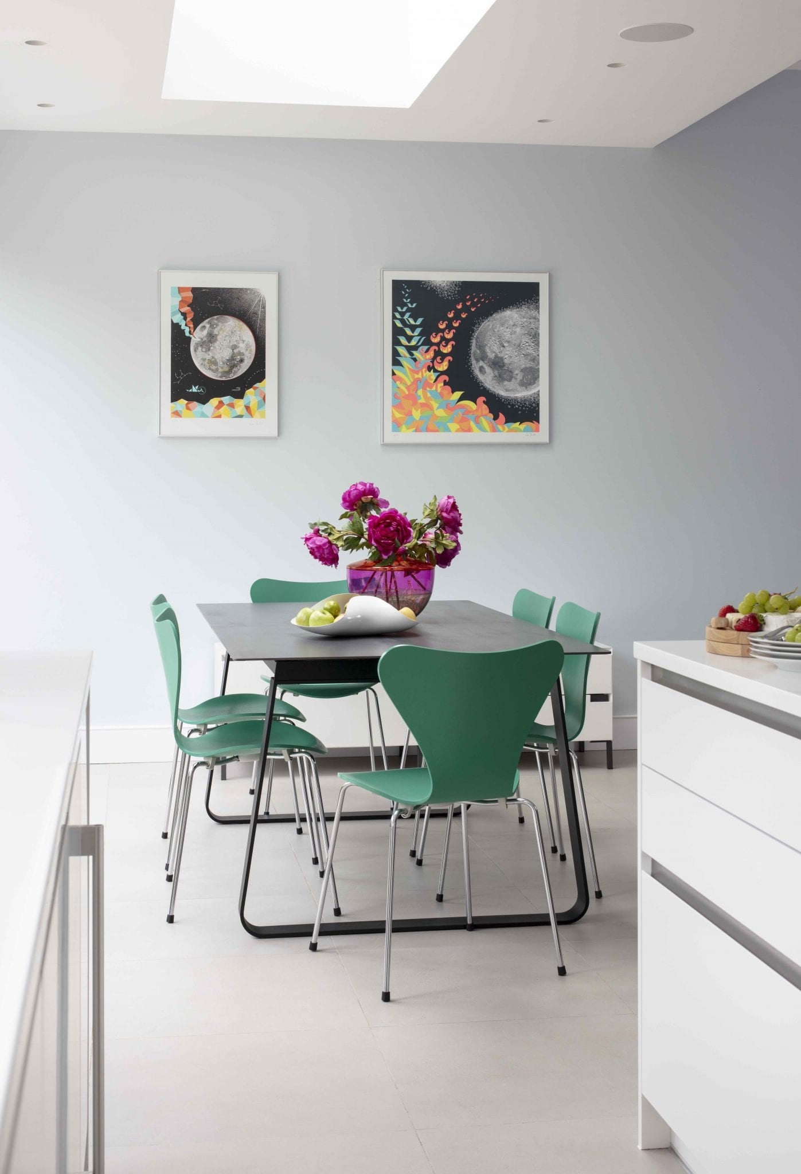
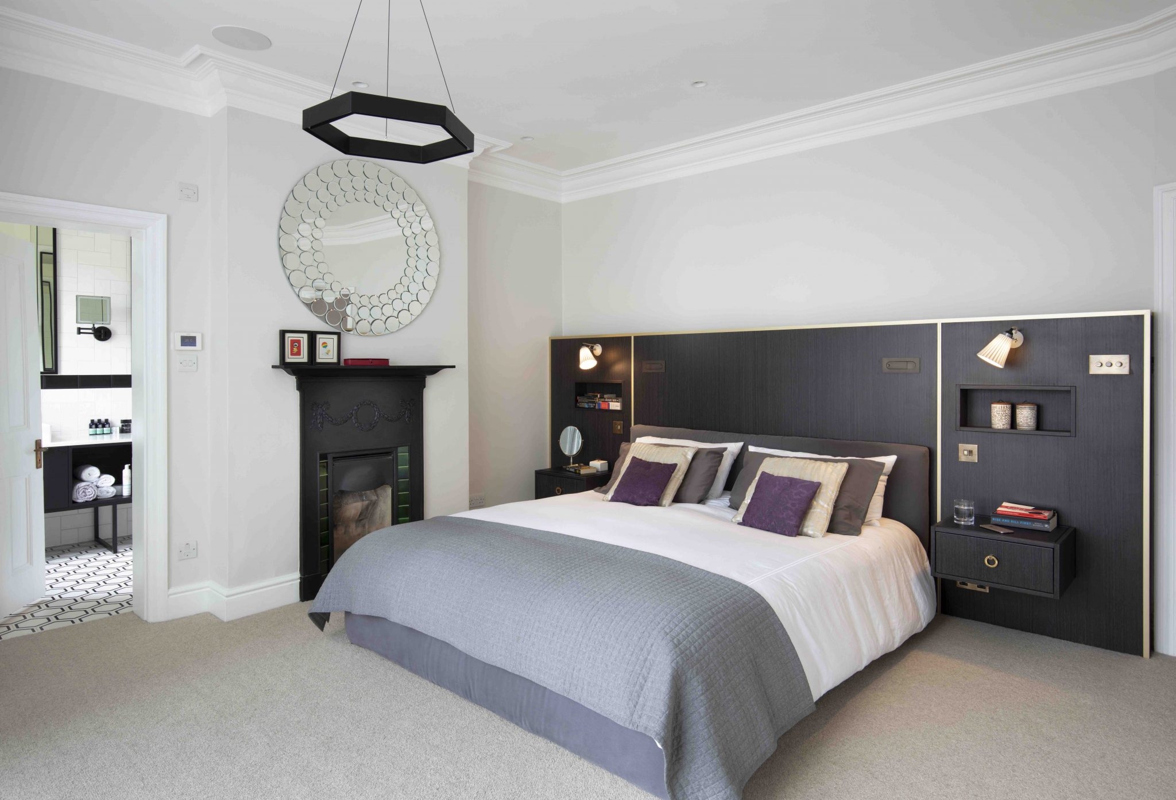
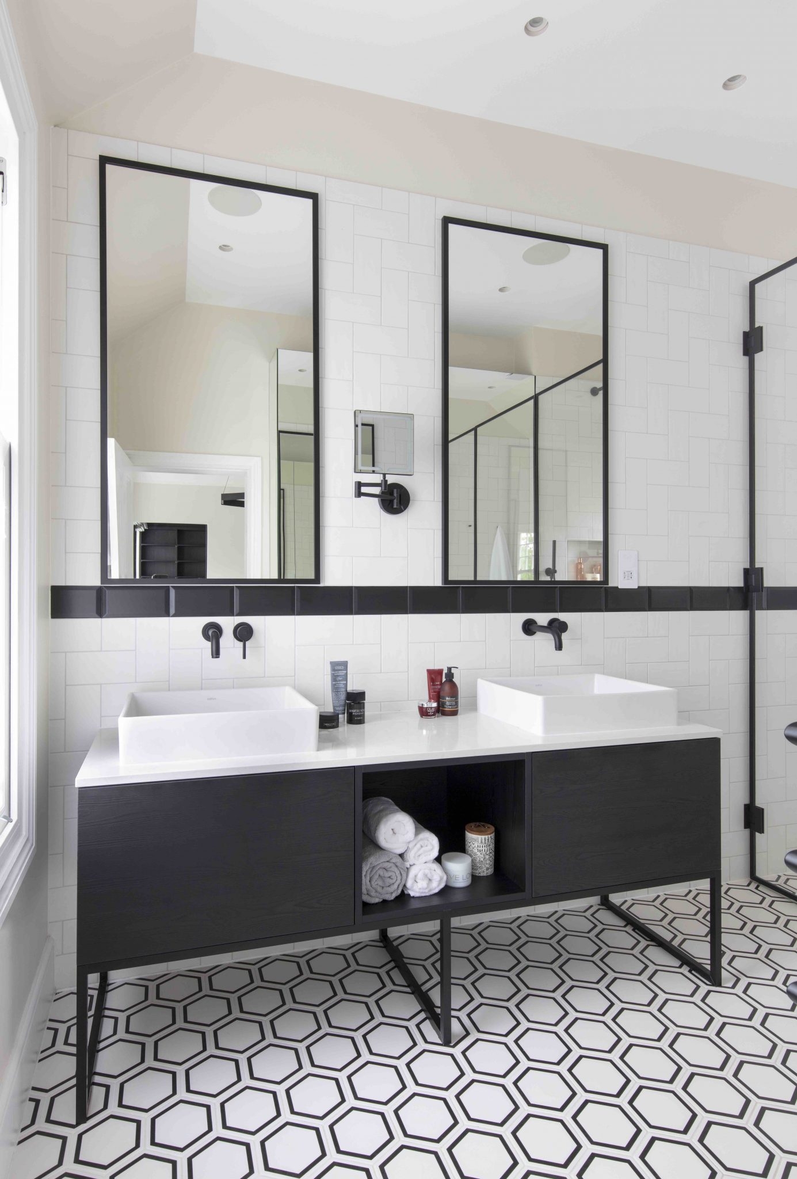
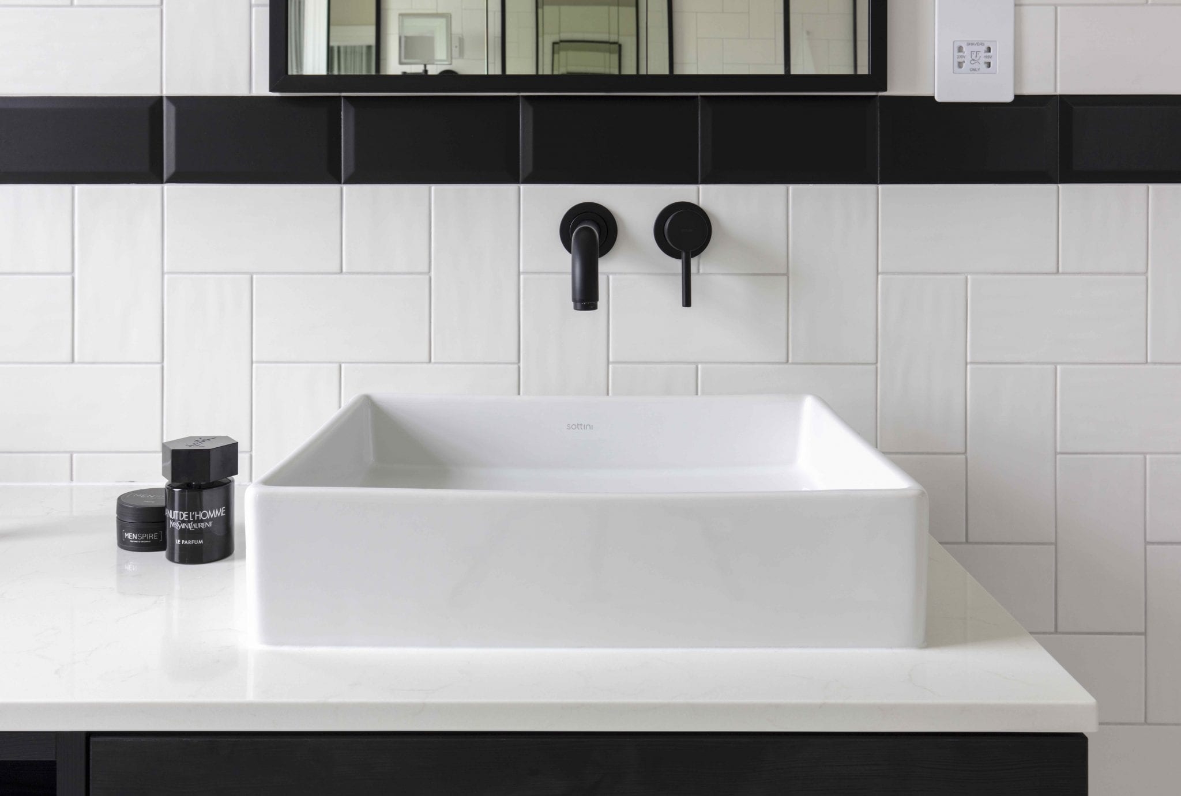
An off-white grout to outline the tiles makes enhances ease of maintenance for the client.
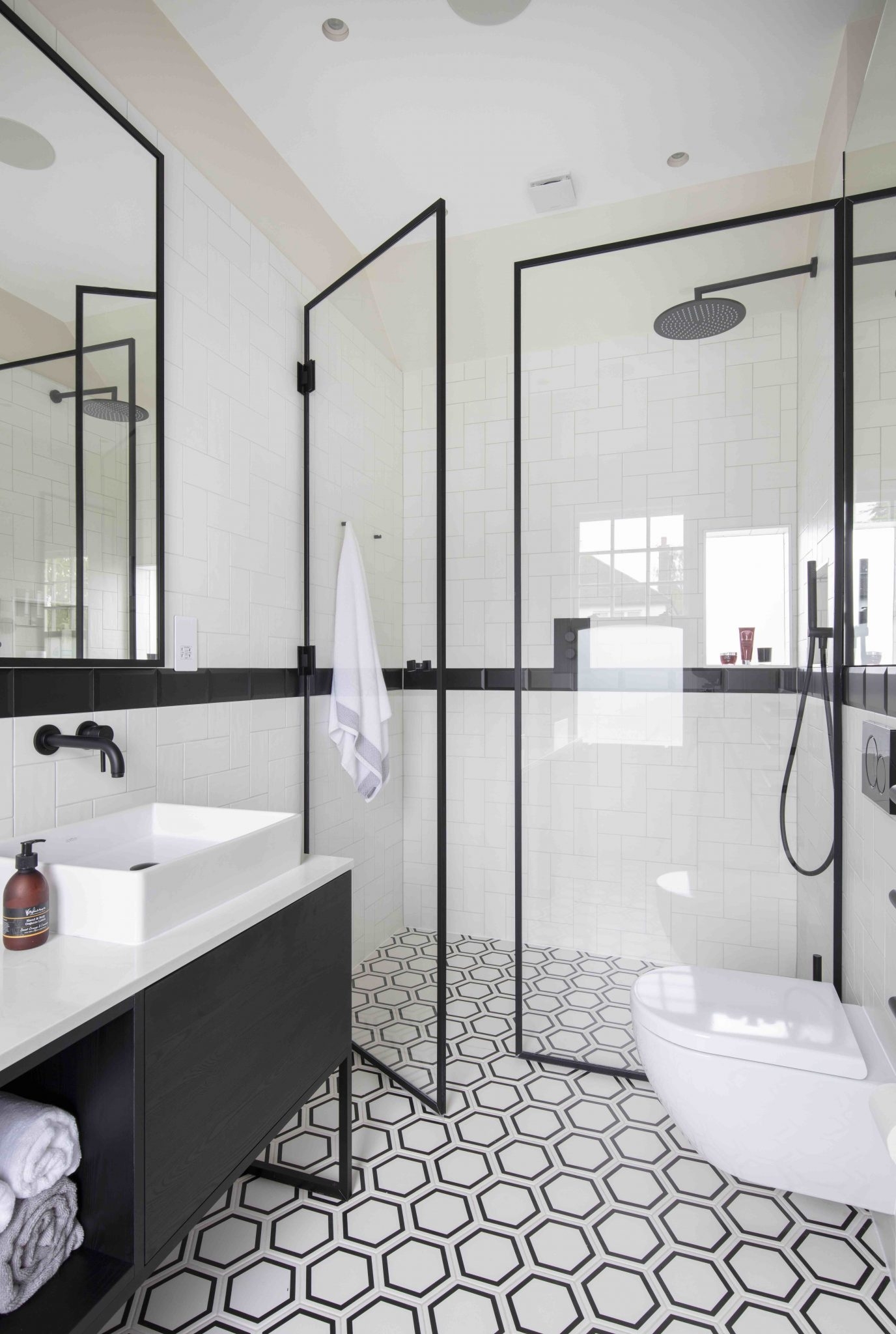
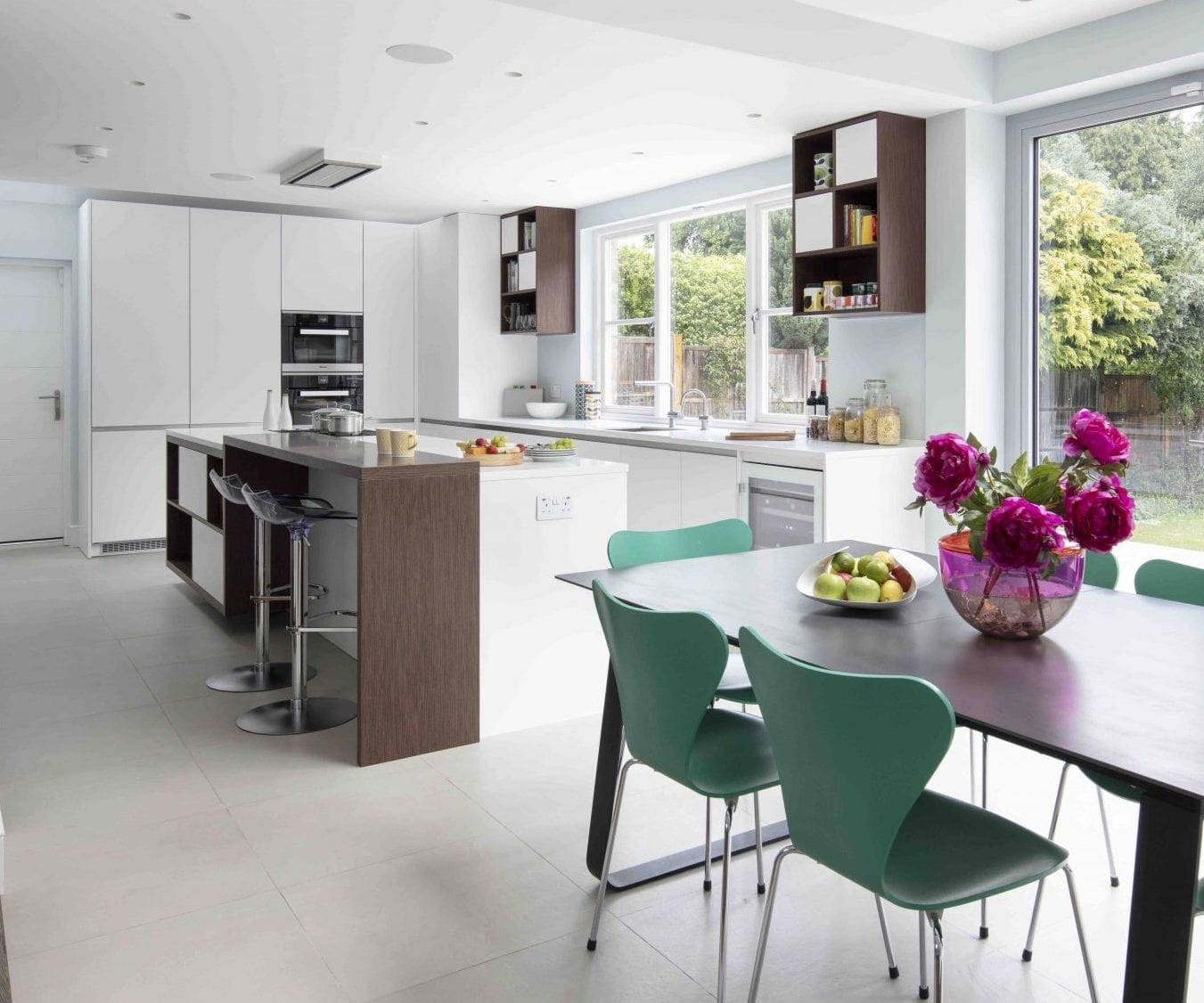
The kitchen accommodates a full set of built-in appliances, including a full-height fridge and full height freezer, dishwasher, oven, steam combination oven, and a warming drawer.
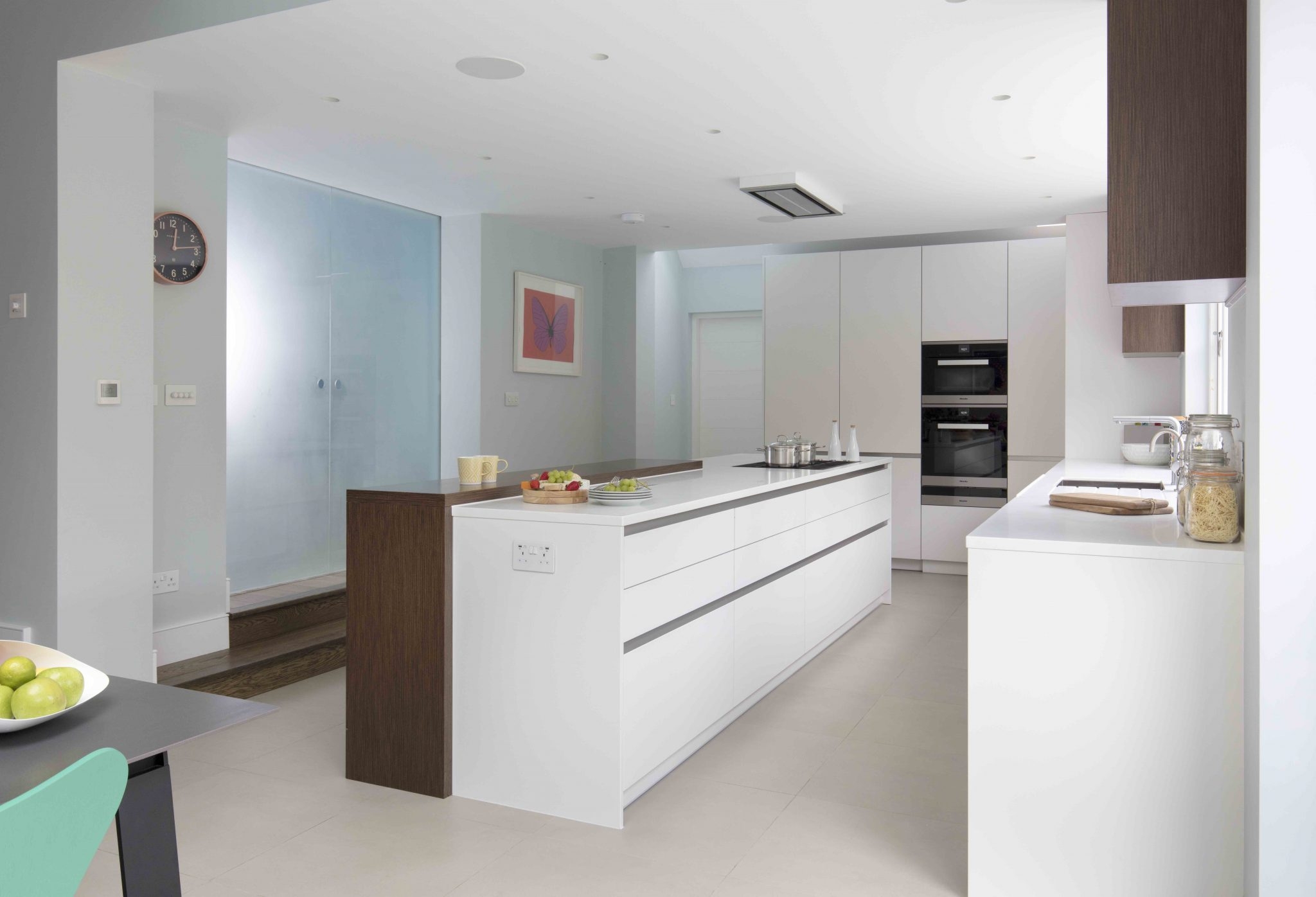
A glass sliding door between the kitchen and the playroom allows for easy access between the spaces. It also acts as a noise barrier when the children are playing or watching TV.
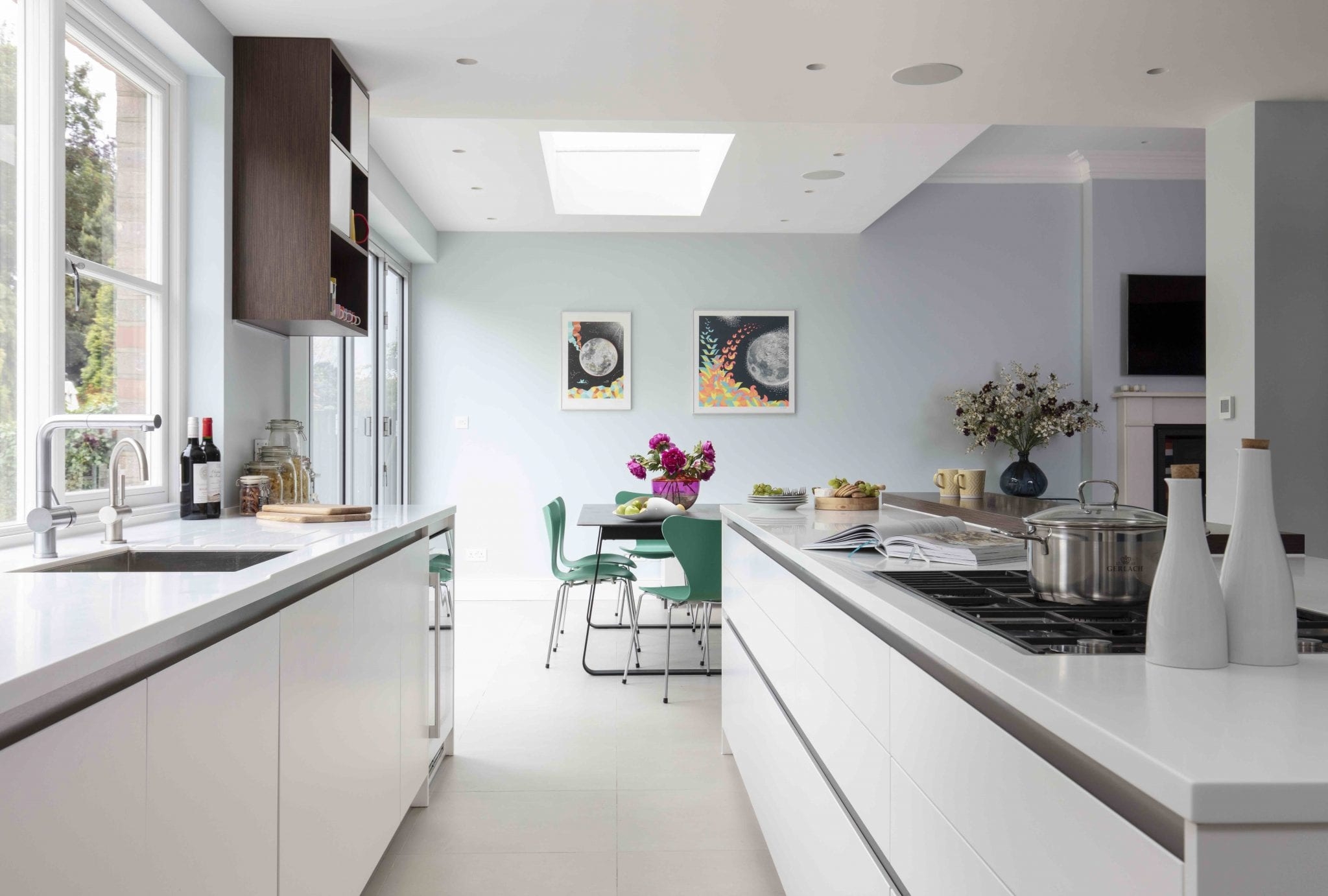
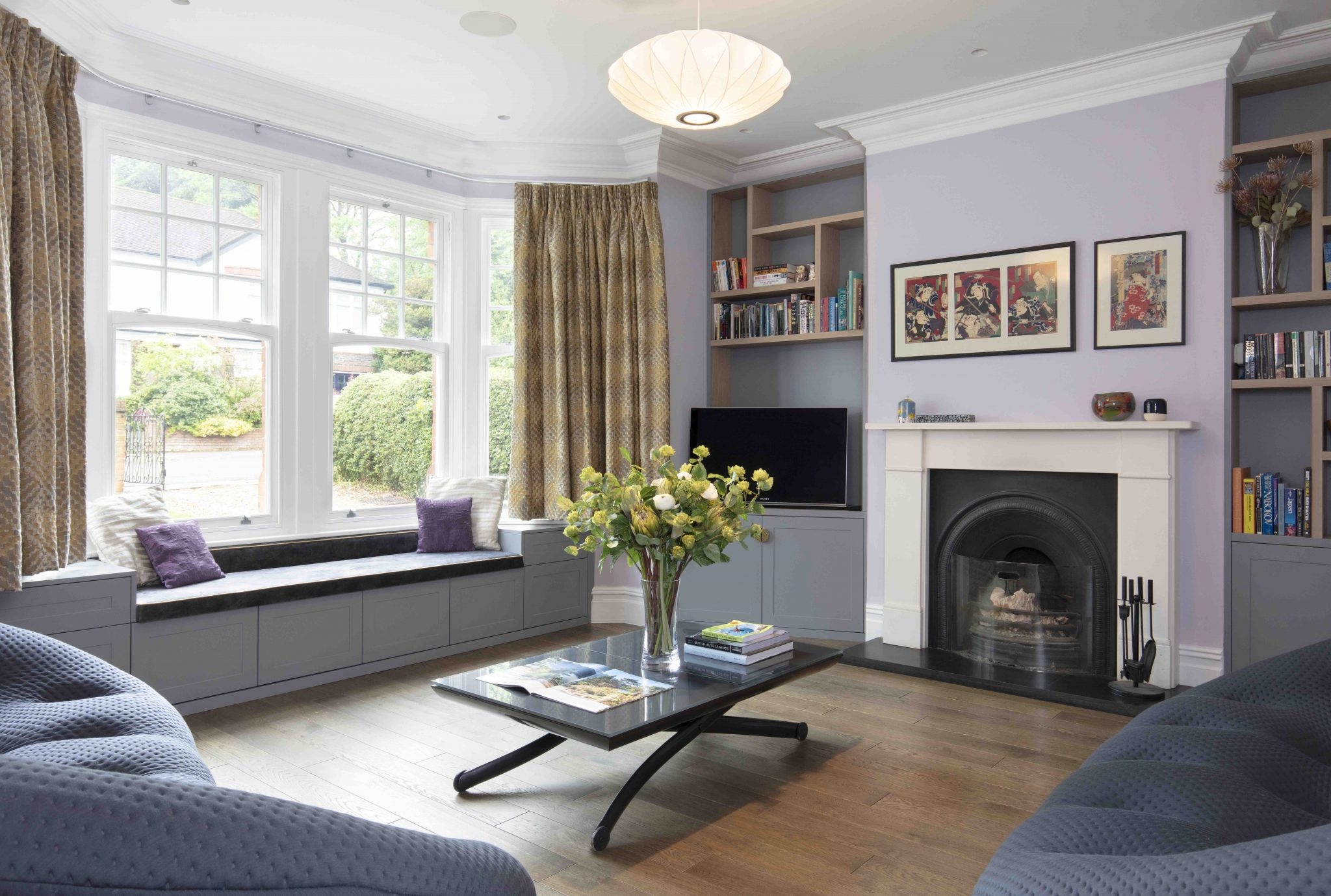
New floors were specified, and new joinery was designed and fitted, which were tailored to the space and taste of the homeowners.
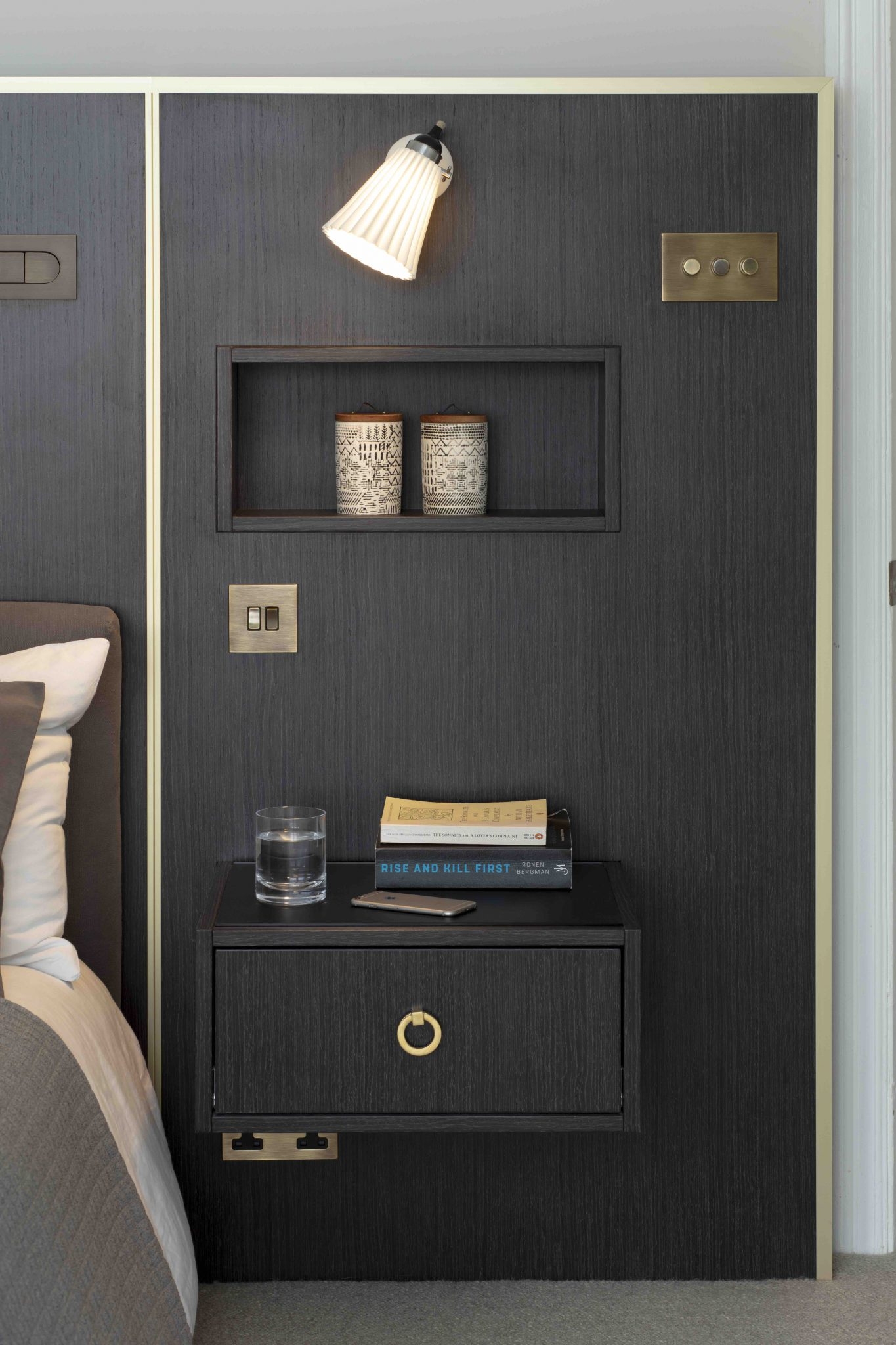
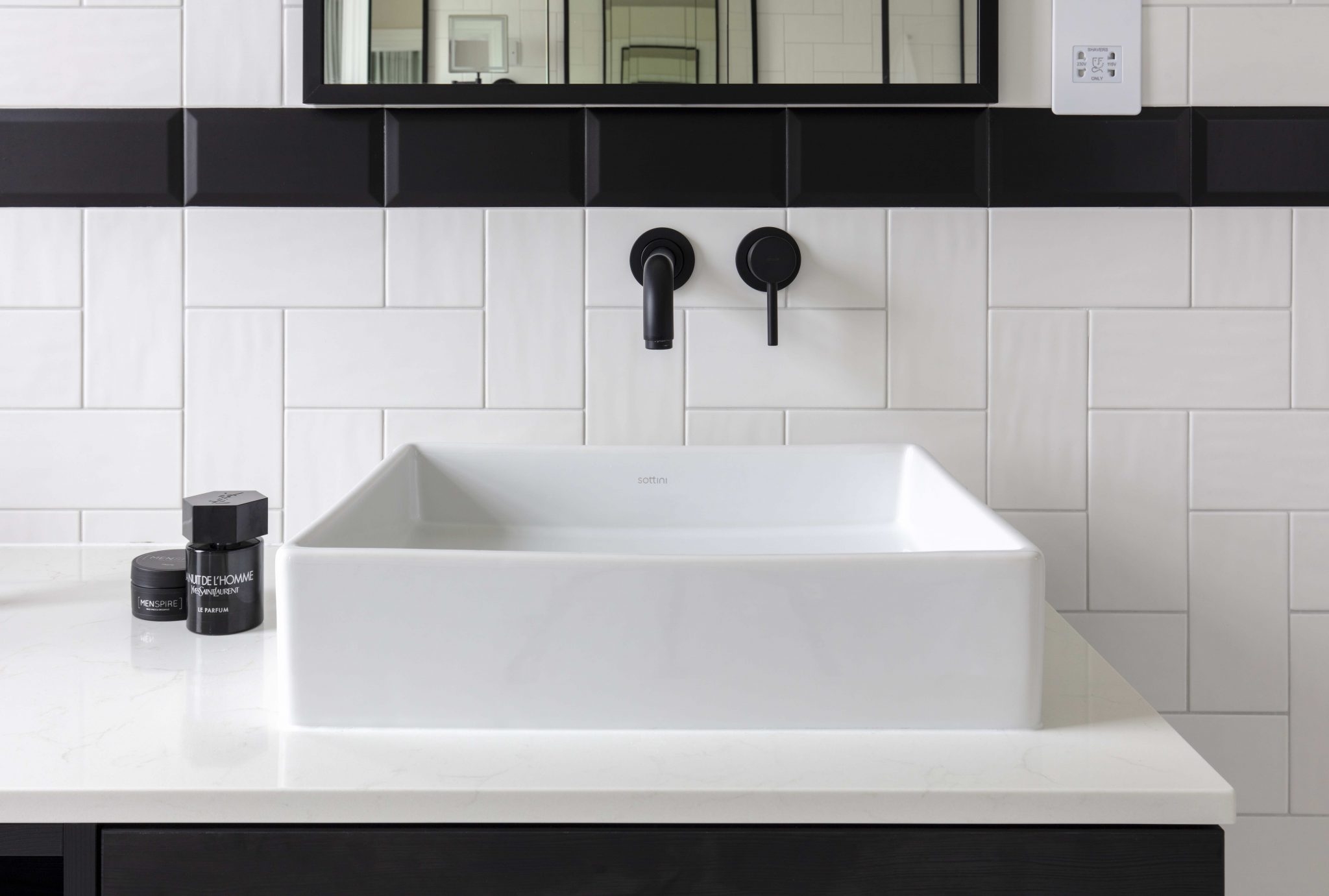
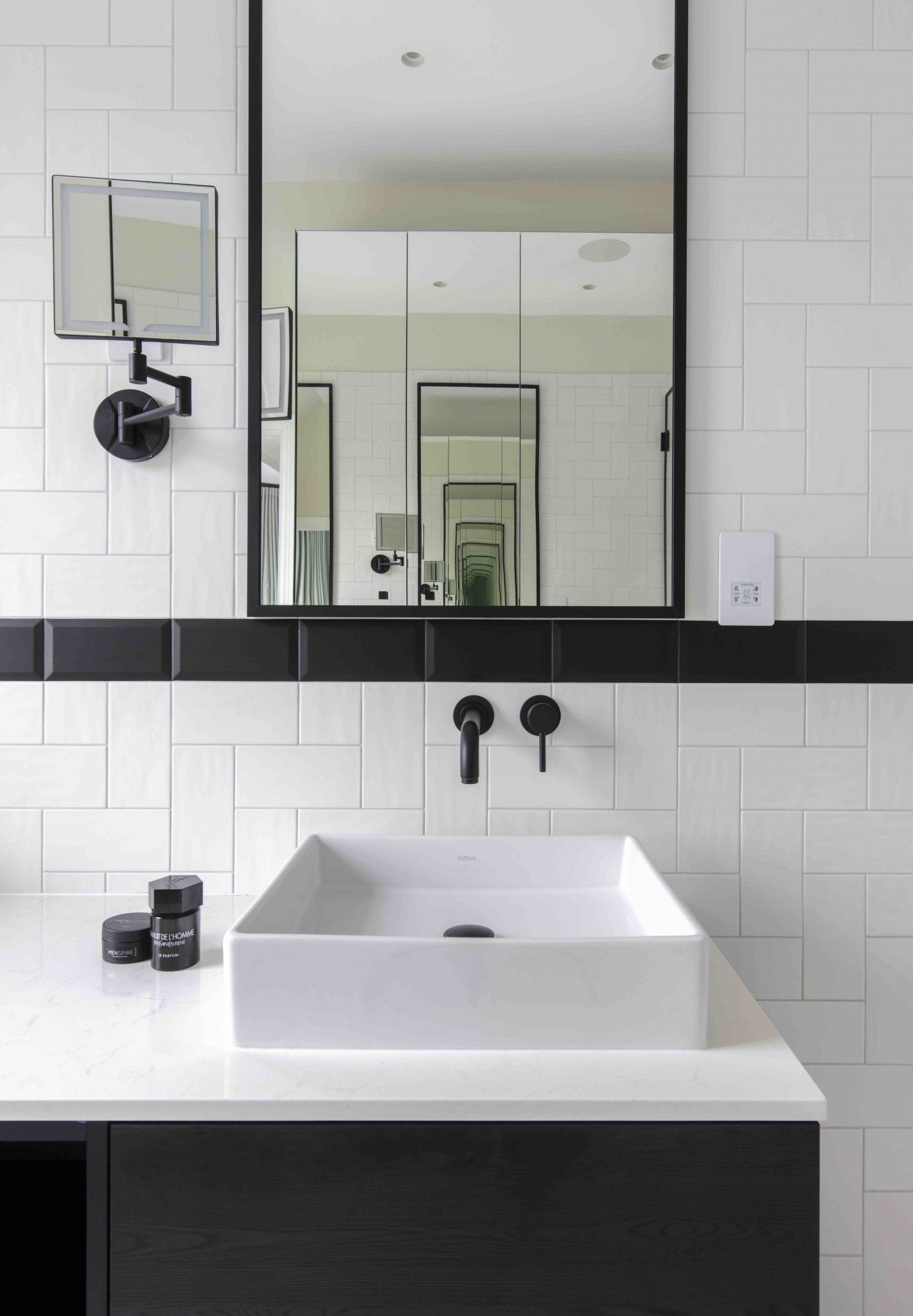
The cabinetry units have been designed and fabricated using black carcasses for the wood grain. To finish the look, composite stone has been used as the vanity top.