The Sloane Square Project | Ultra-Modern, Streamlined Simplicity
This sleek, contemporary kitchen was designed to blend seamlessly with the rest of the open-plan living space. Our aim was to design a kitchen that defies convention – a space where clutter is concealed, allowing the spotlight to shine only on thoughtfully selected materials and refined details.
This project required careful planning and execution. It’s thanks to smart design choices, such as raising the height of the bespoke units, that we were able to conceal essential appliances while contributing to the overall look. The oven, microwave, wine cooler, and washer and dryer are all integrated into the design – allowing your focus to rest on the distinct style of the space.
Finishes
Cabinets – Satin Lacquer
Flooring – Parquet Chevron Flooring
Worktop – Granite
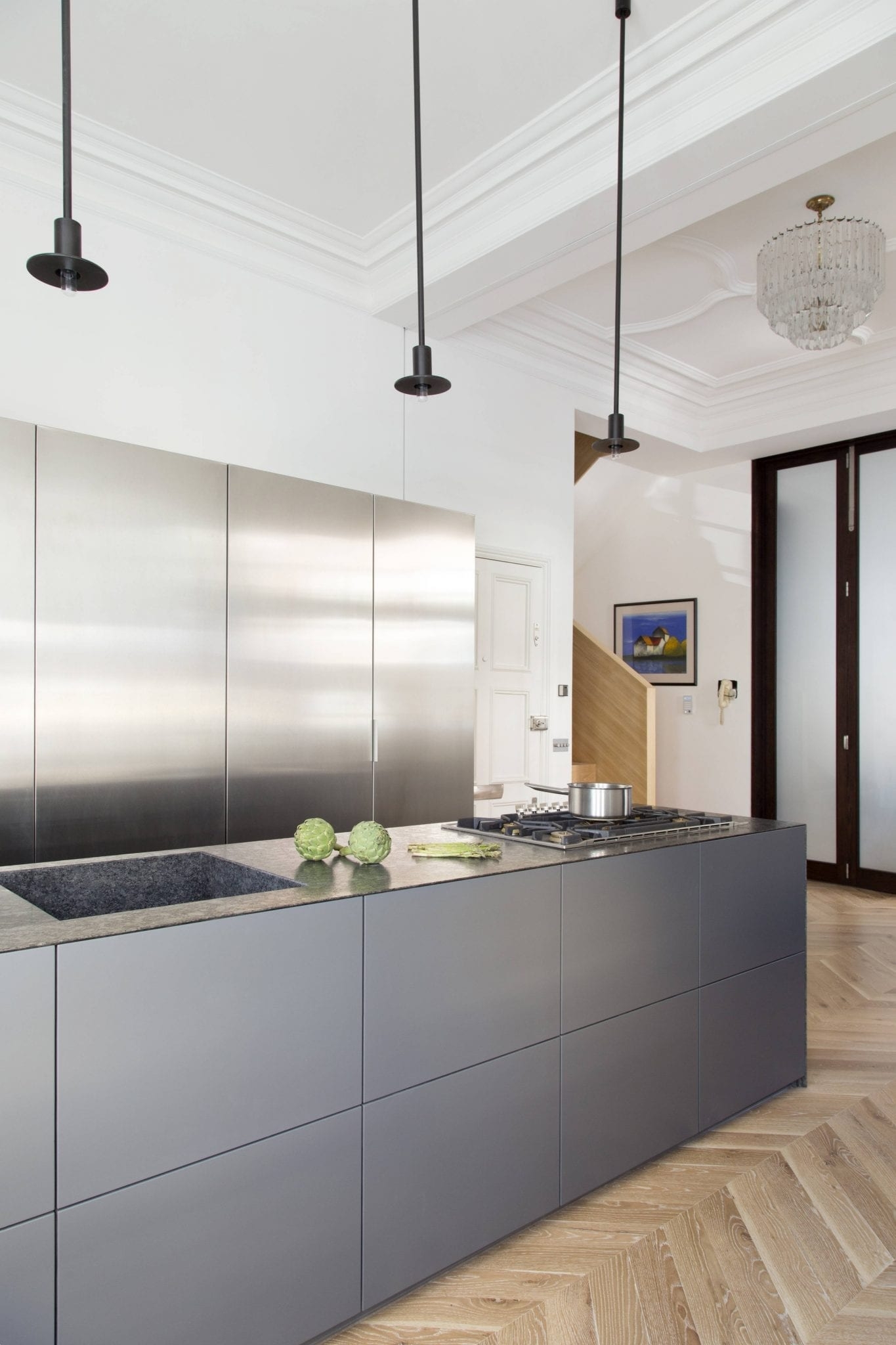
The grey panelling at the front of the peninsula mimics the push-to-open drawers installed for continued symmetry. The granite worktop adds a pleasant contrast that completes the look.
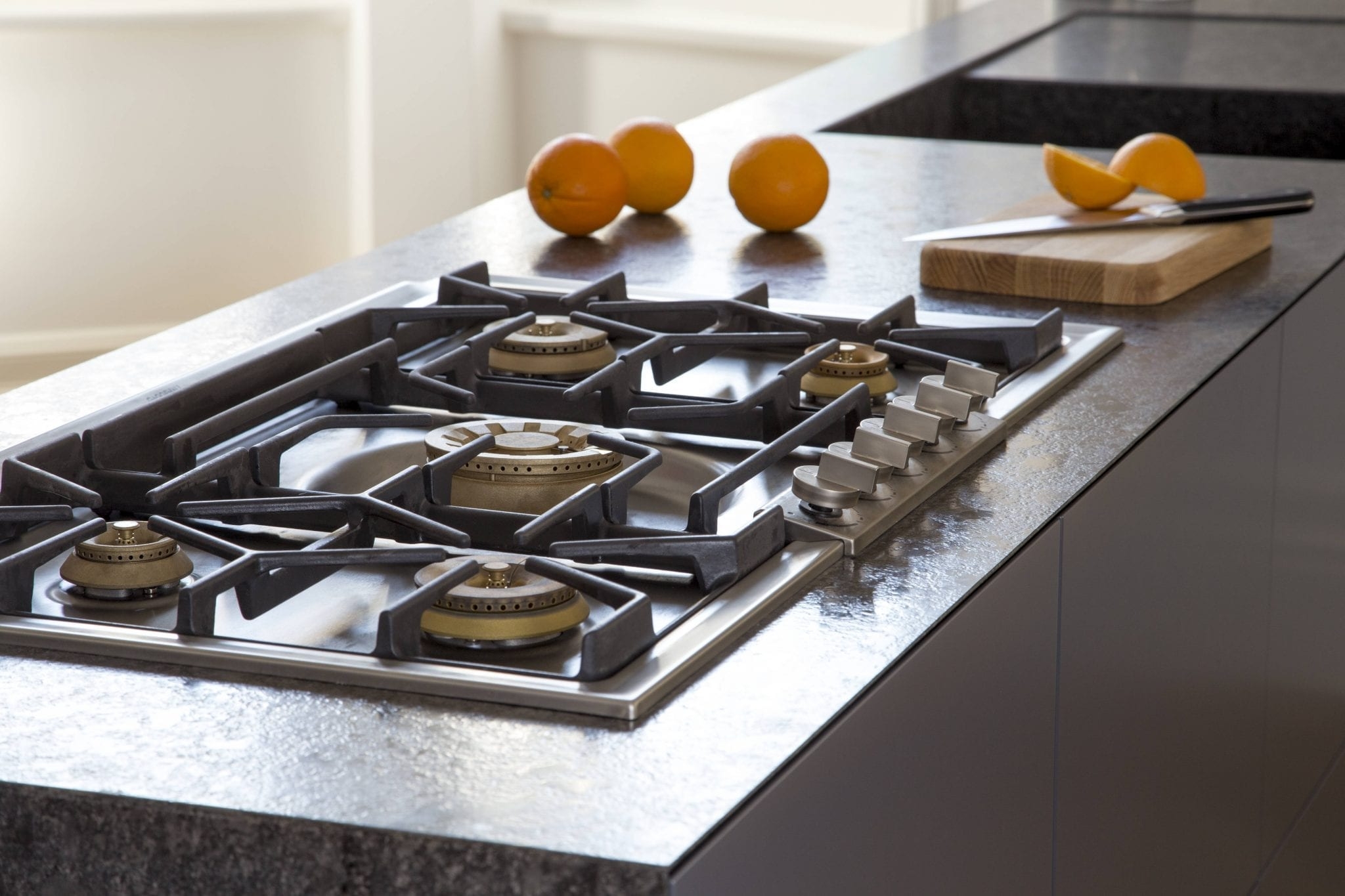
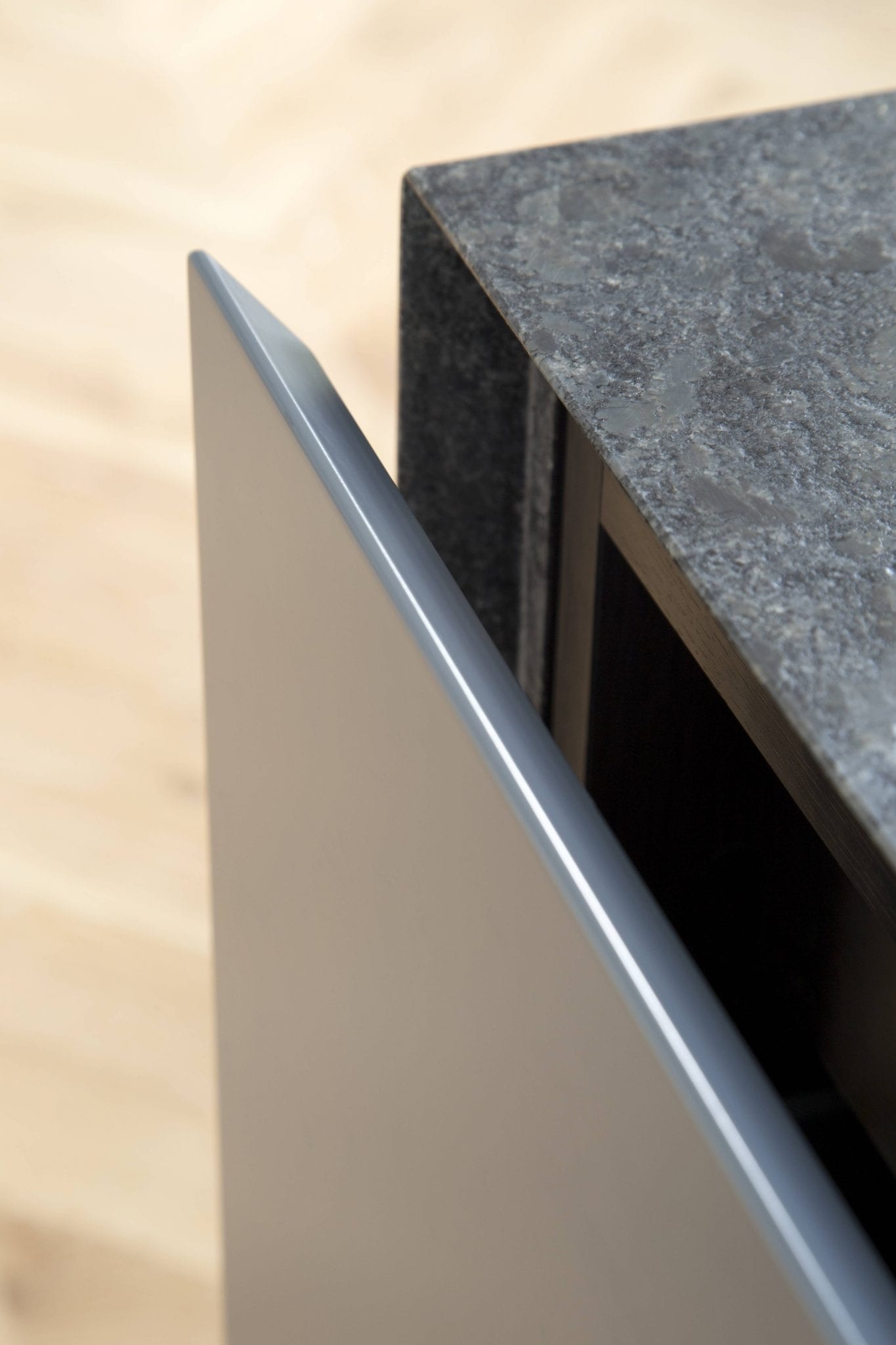
Precision and craftsmanship are two things Amberth is known for. It is therefore no surprise that the doors feature push-to-open technology and 45˚ angled joints, linking the units to the worktop above for a flush finish.
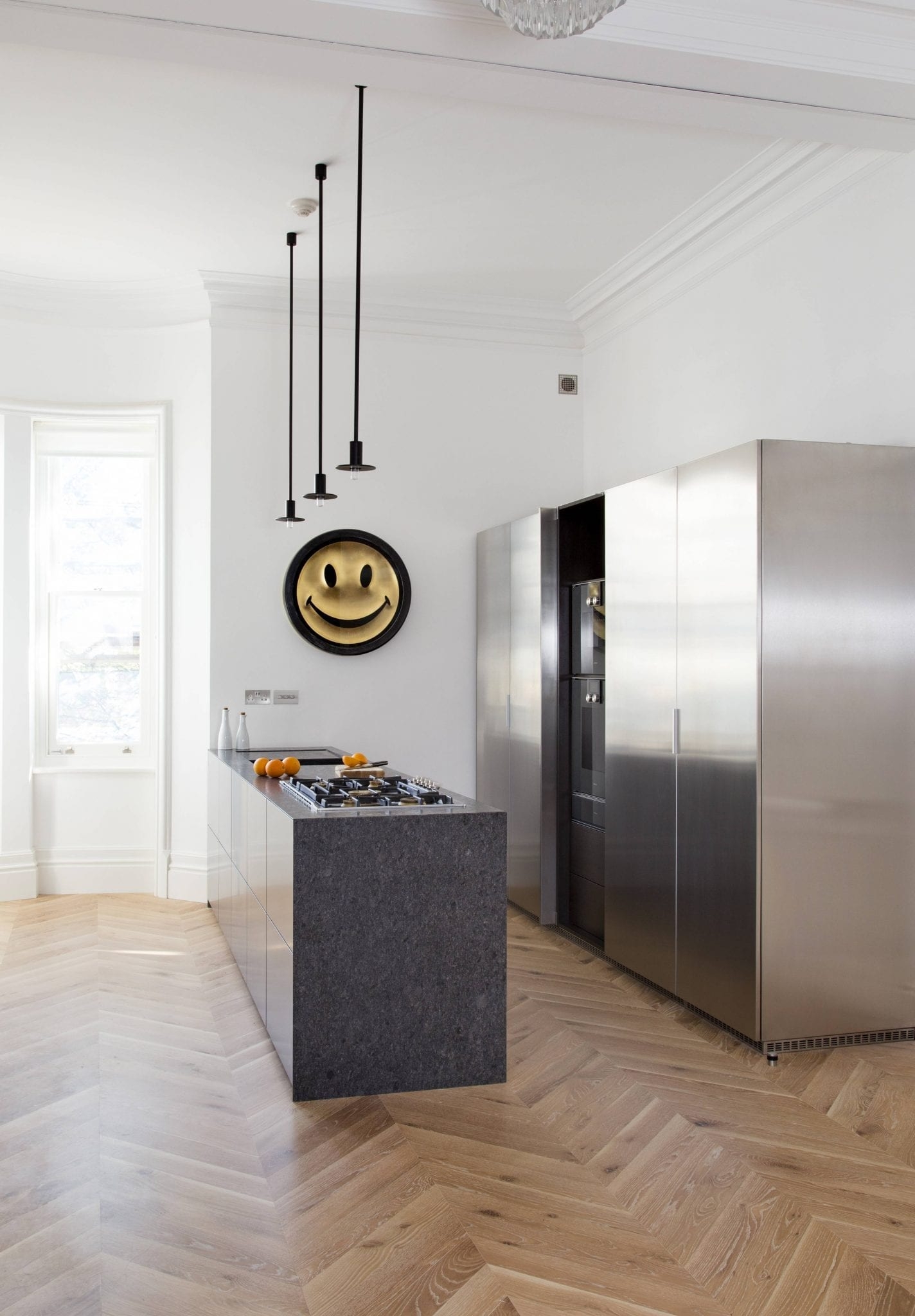
The room’s character features were preserved, maintaining the integrity of this traditional space while introducing modern design elements. It’s a perfect marriage of old and new, where contemporary design elevates the room without deterring its heritage.
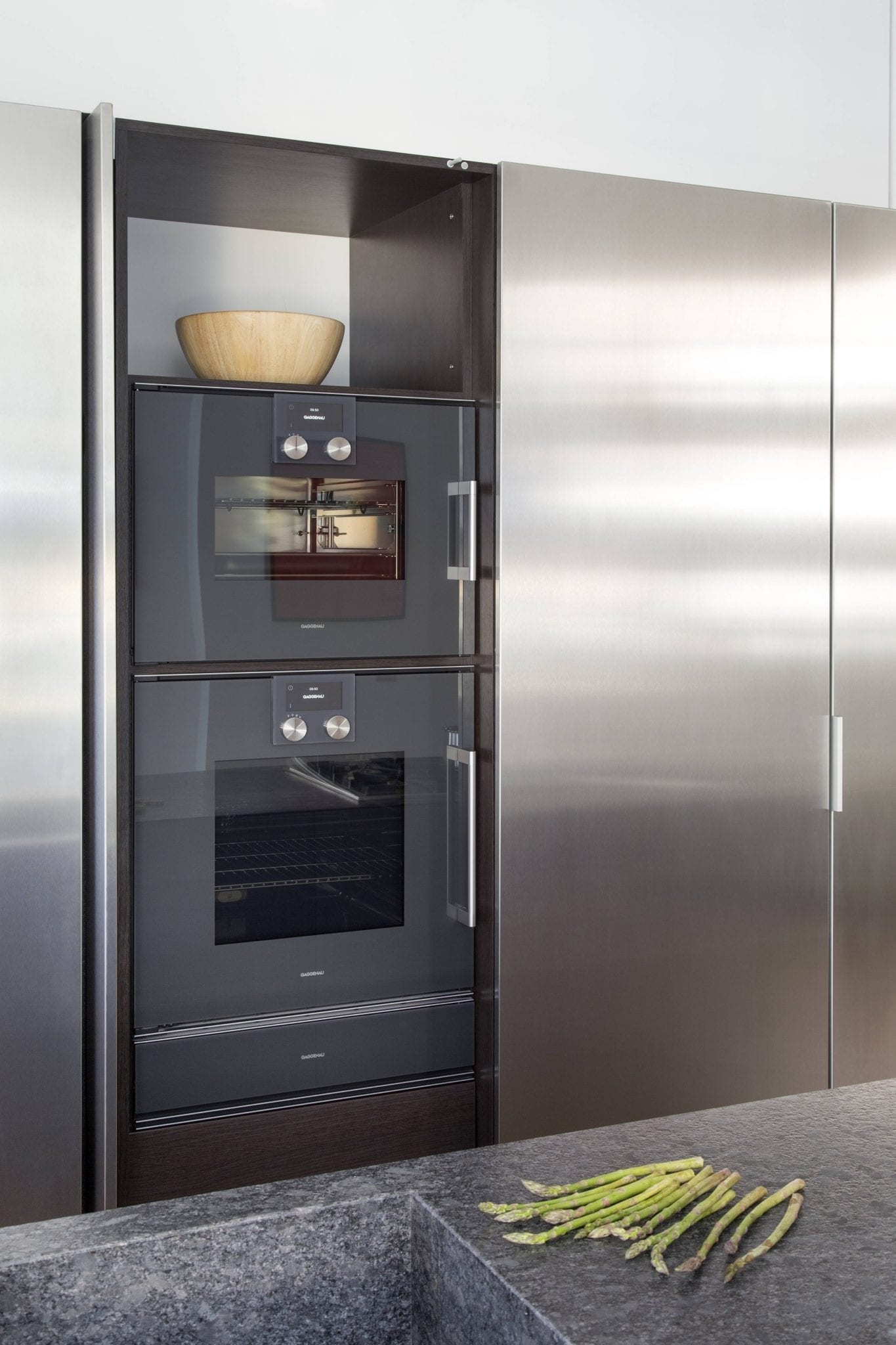
These bespoke, minimalistic units were carefully designed to hide appliances. The appliances themselves are of the highest quality, allowing our clients to enjoy a first-class cooking experience.
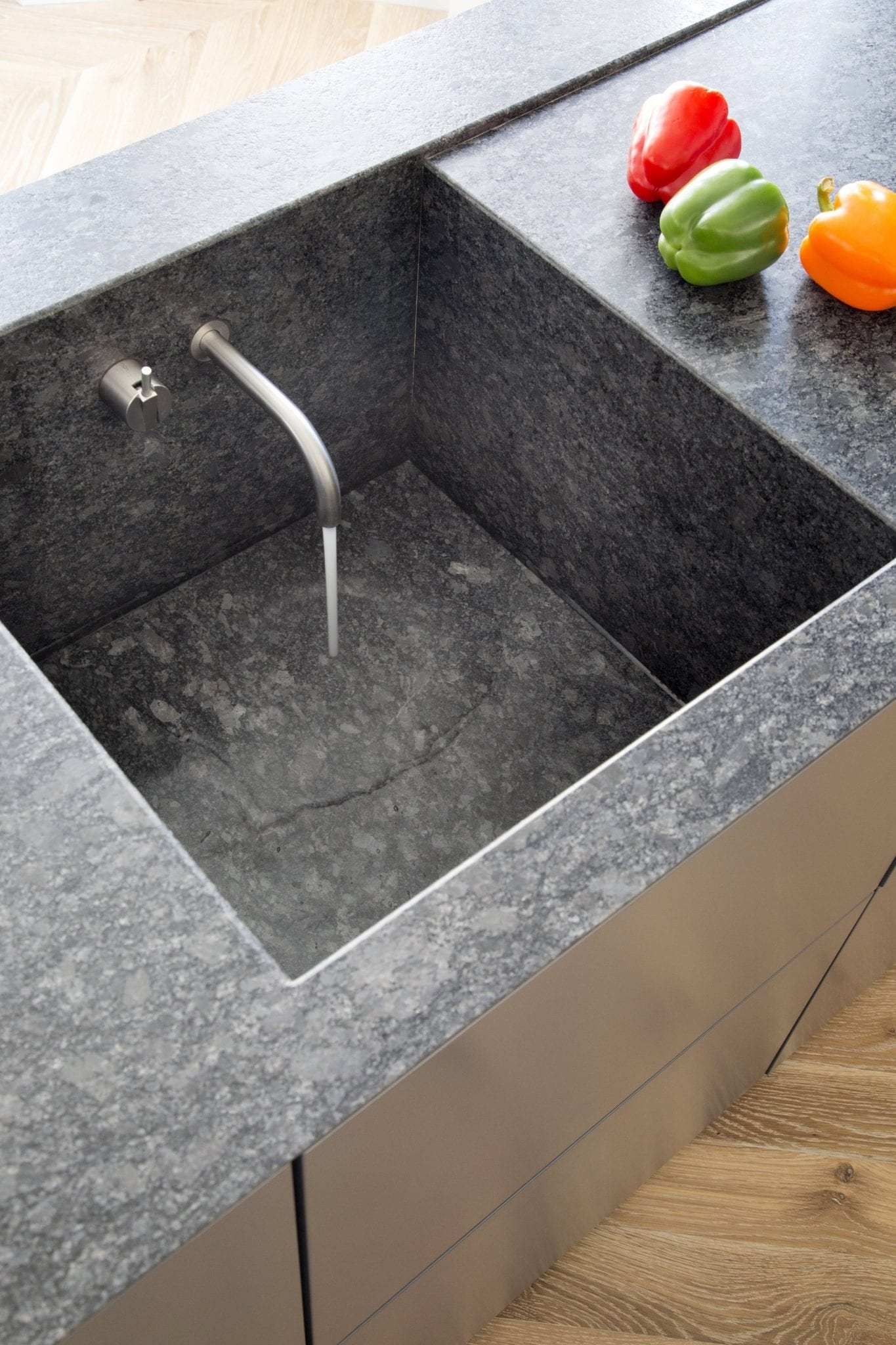
This custom-made, deep-set sink is the understated feature piece of the kitchen. Crafted from high-quality granite with a sleek cut-in drain, it perfectly complements the room’s minimalist aesthetic. To maintain the streamlined appeal, we integrated a Vola tap directly into the sink. Now, the design flows uninterrupted.