Southgate Road, London
Our client wanted to change the dated design and the poor structural layout of his medium-size family bathroom in his Victorian property. He came to us as wanted Amberth with the dream of a contemporary bathroom that fully utilised the space he had available. From the offset, it was evident his kitchen needed lots of attention and love to bring it up to the latest standards. There were structural issues with the levels of the flooring and the finishes needed to be brought up to the latest standards.
The project they had undertaken was a large one, as it took time to plan and needed us to work with a structural engineer. Piotr Wojciechowski, our Project Director, project managed the first phase of this bathroom renovation from start to finish with the structural engineer contractor on-site, adapting the design and incorporating last-minute changes and additions. This was vitally important and something other kitchen companies couldn’t offer. They chose us as we were able to successfully translate their ambitious plans without cutting corners to create a space that would last the test of time with a feel-good factor.
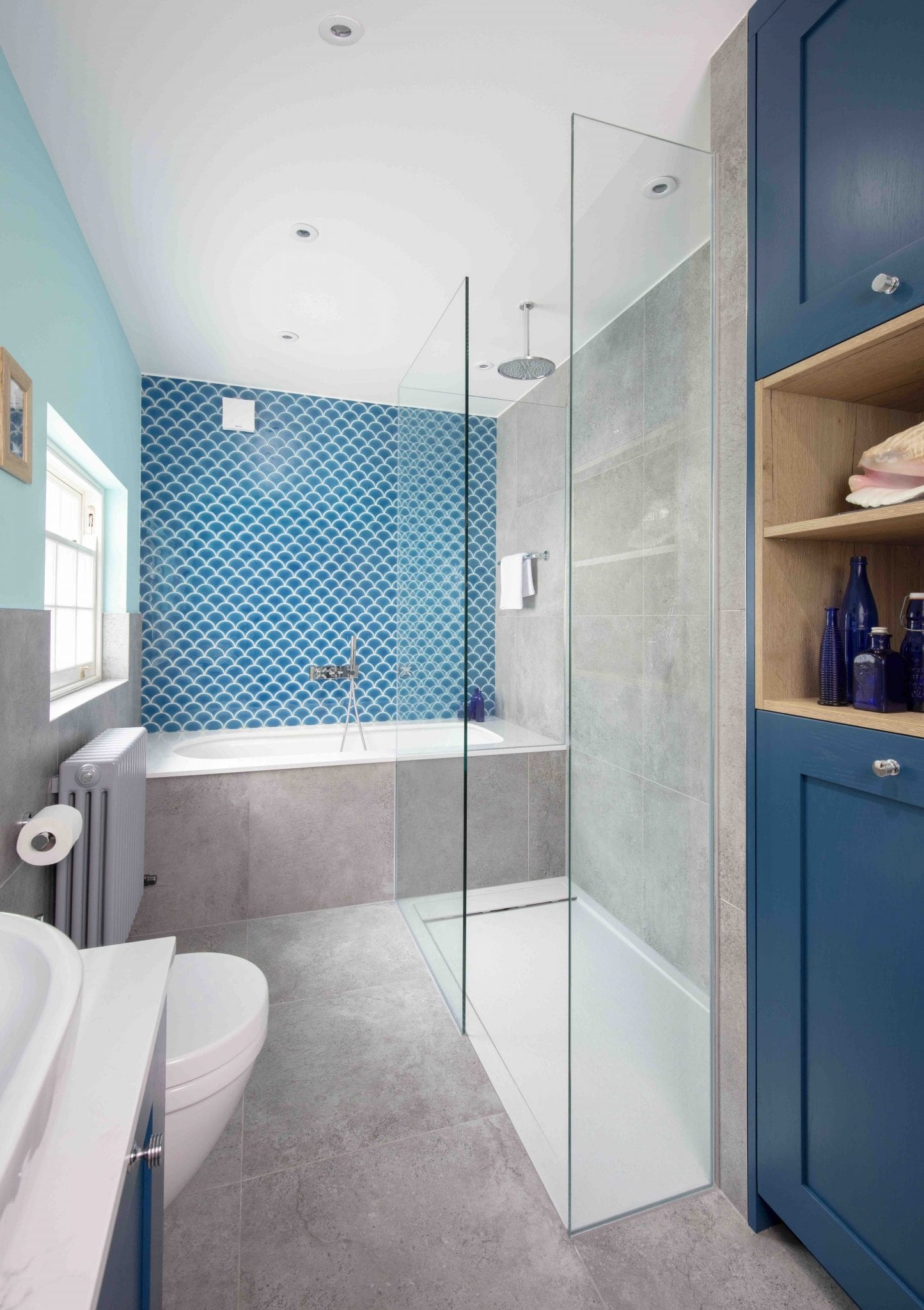
A walk-in shower flows nicely into the shower to give continuity of the floor, which gives the illusion of a bigger space.
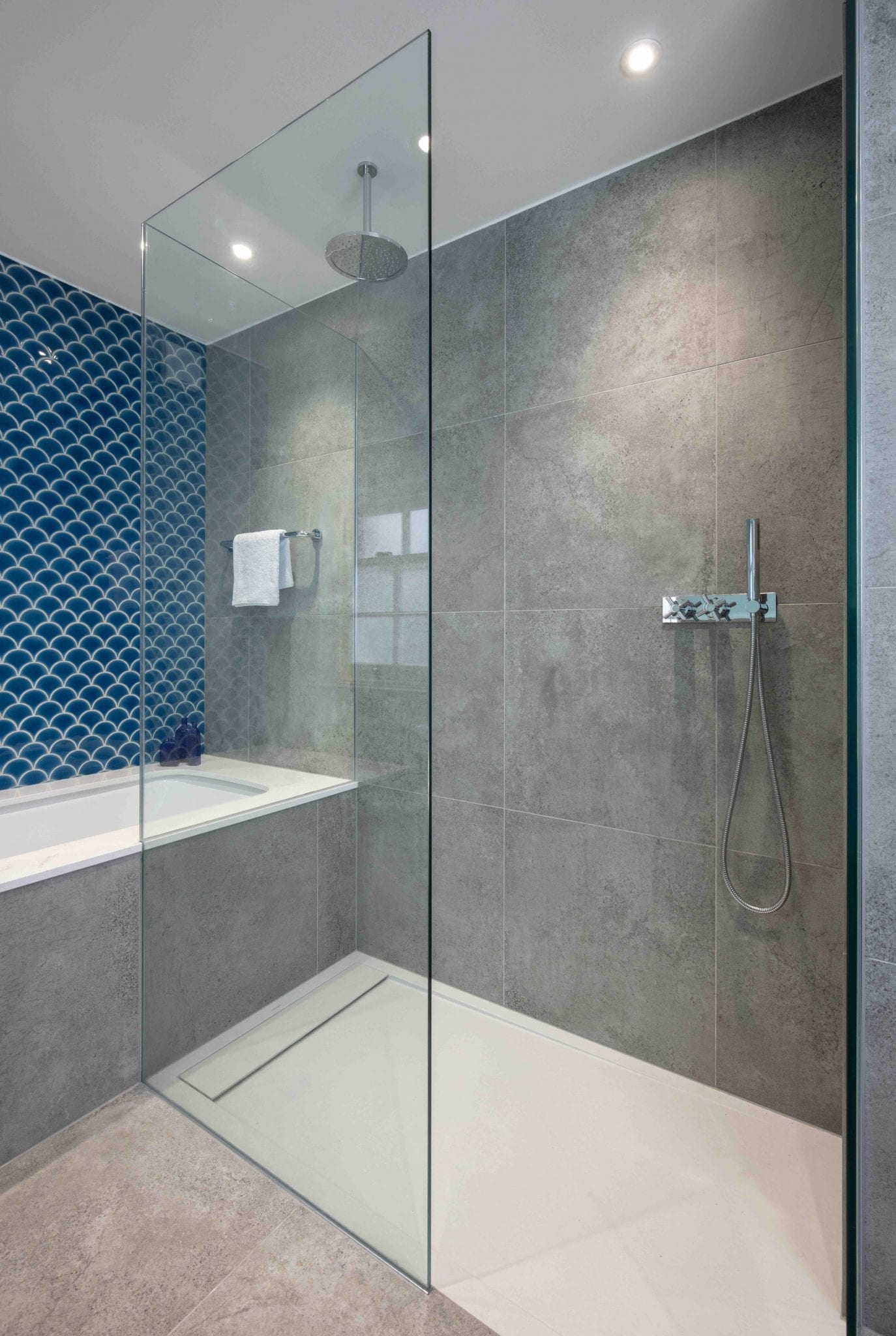
As the bath surround needed overhang for the tiles, we cut into the overhang to ensure the custom-made glass shower enclosure would fit.
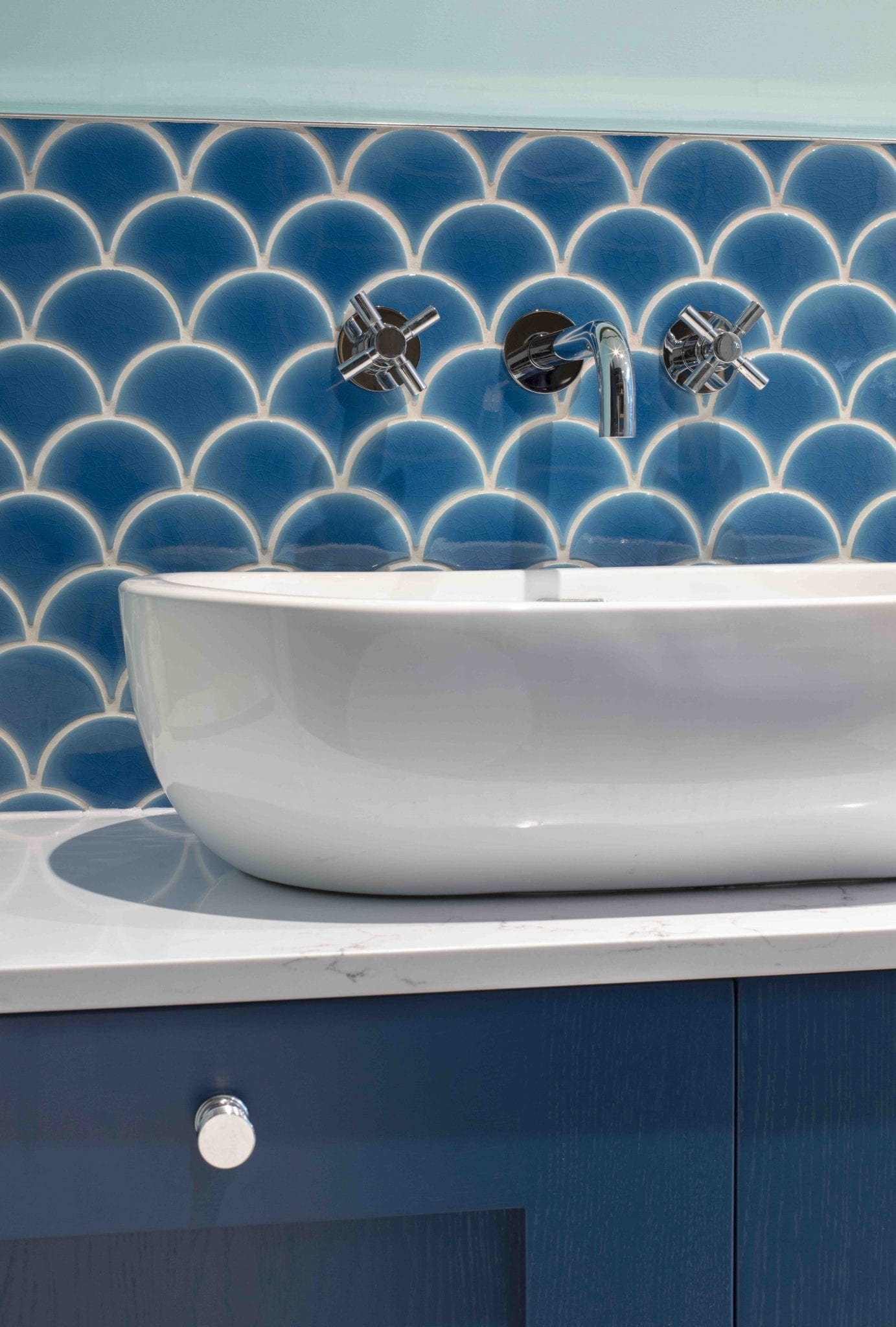
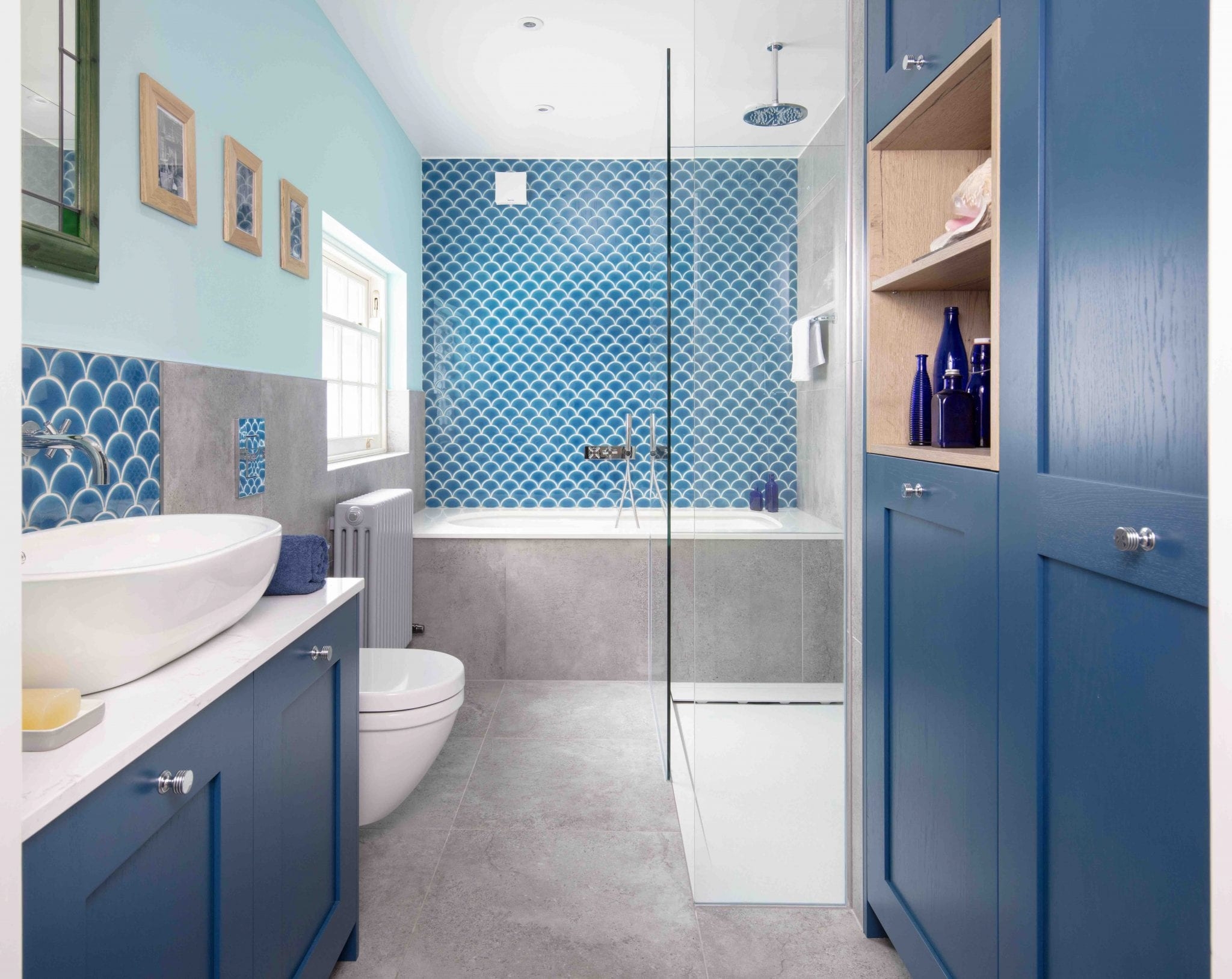
Composite stone for the vanity top and bath surround compliments the blue tones on the walls and bespoke cabinetry.
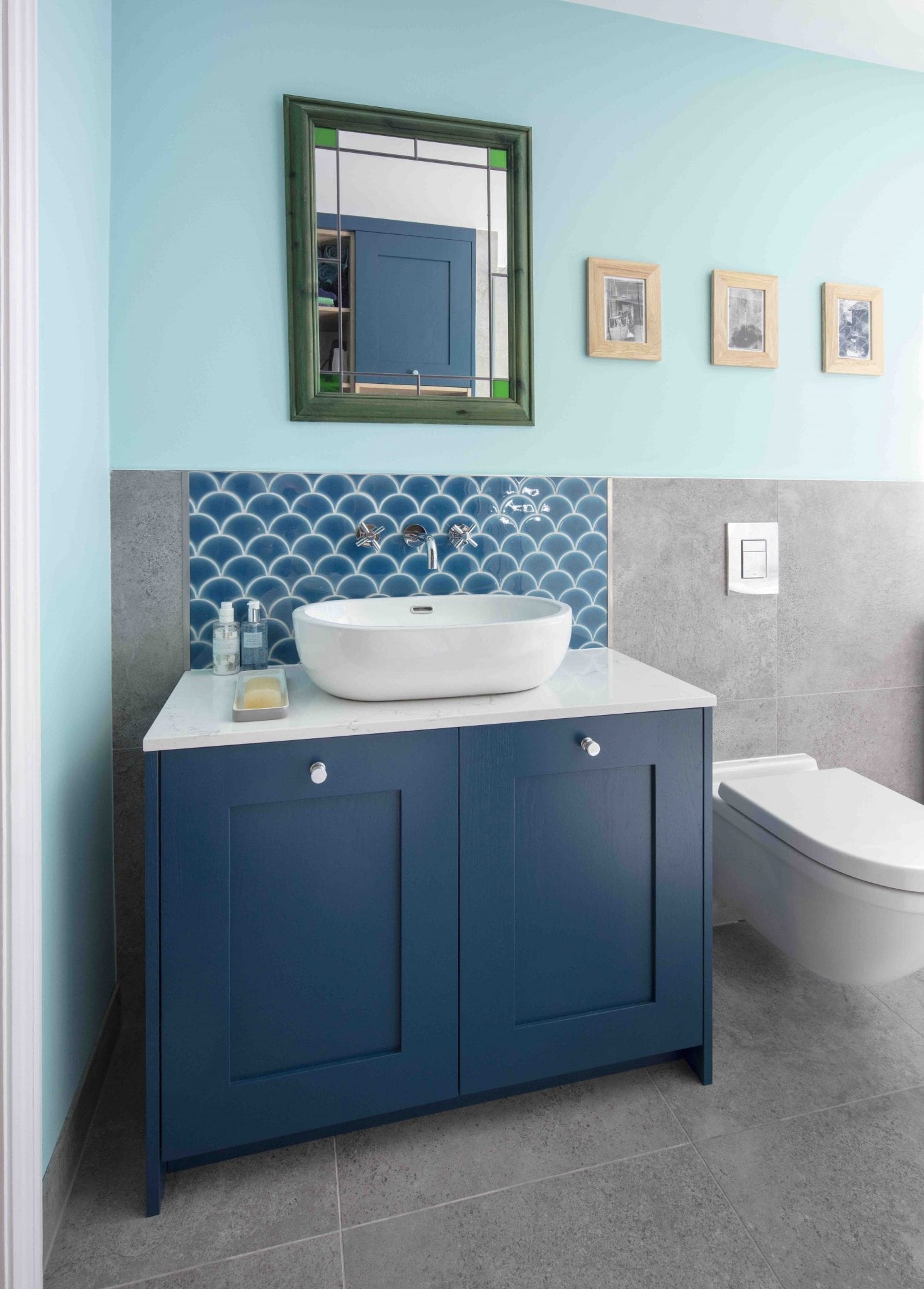
The injection of patterned tiles for the walls alongside the royal blue bespoke cabinetry by Amberth creates a nautical feel. The vanity unit offers plenty of storage under the basin for personal items and cleaning products.
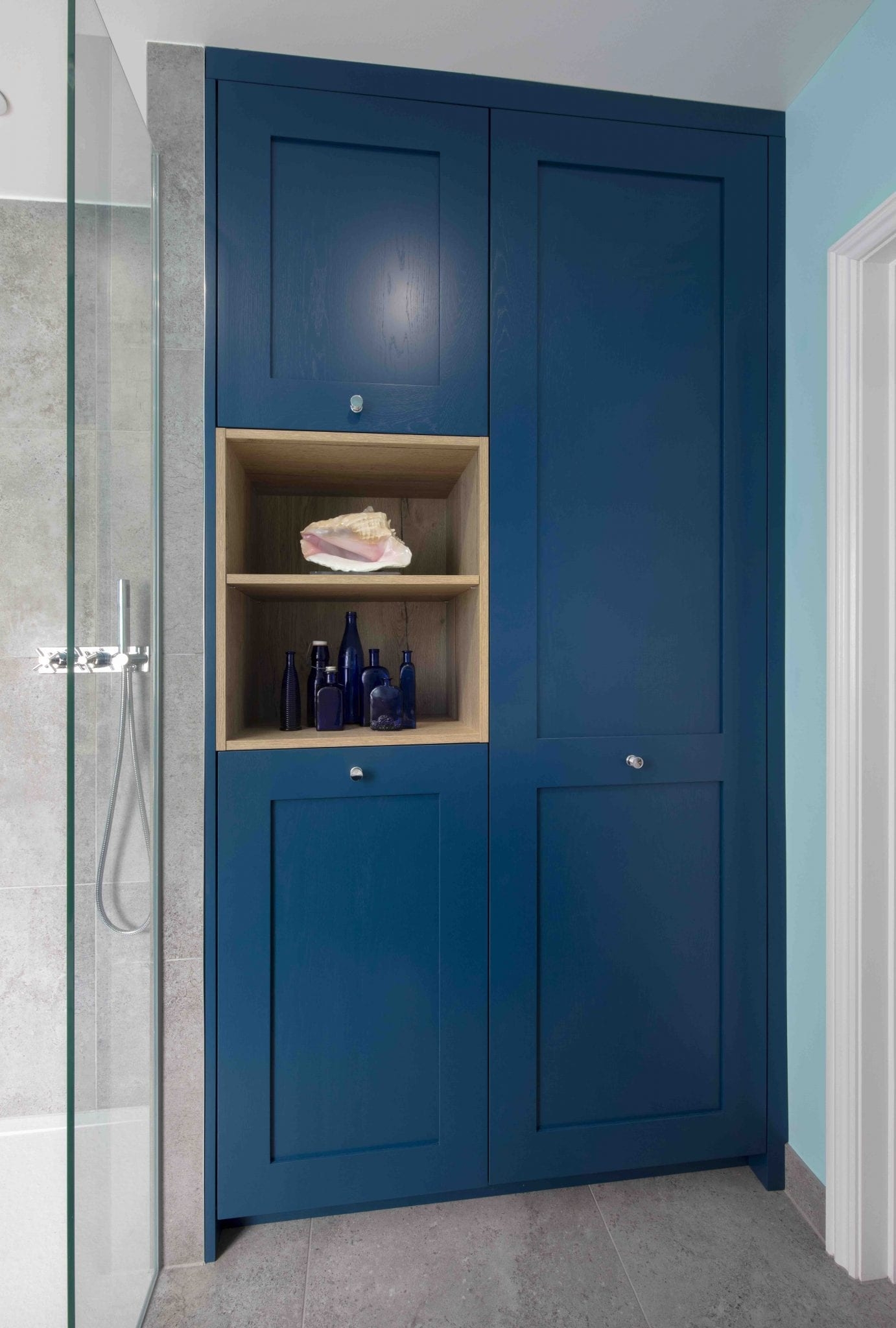
The boiler resides inside of this cabinet and the solid wood display shelf allows the clients to add their bathroom accessories.