Wapping High Street, London
We were appointed by our client to provide design, supply and a full installation service on this beautiful home in London. Our client has owned this flat for a while but will be spending more time in London so decided to upgrade the whole flat.
We worked on each space in the home to make them more luxurious and easier to maintain, to suit the client’s lifestyle, with more storage and functionality, and a better flow between spaces.
For more information about this project and how we can help you transform your home, contact Amberth!
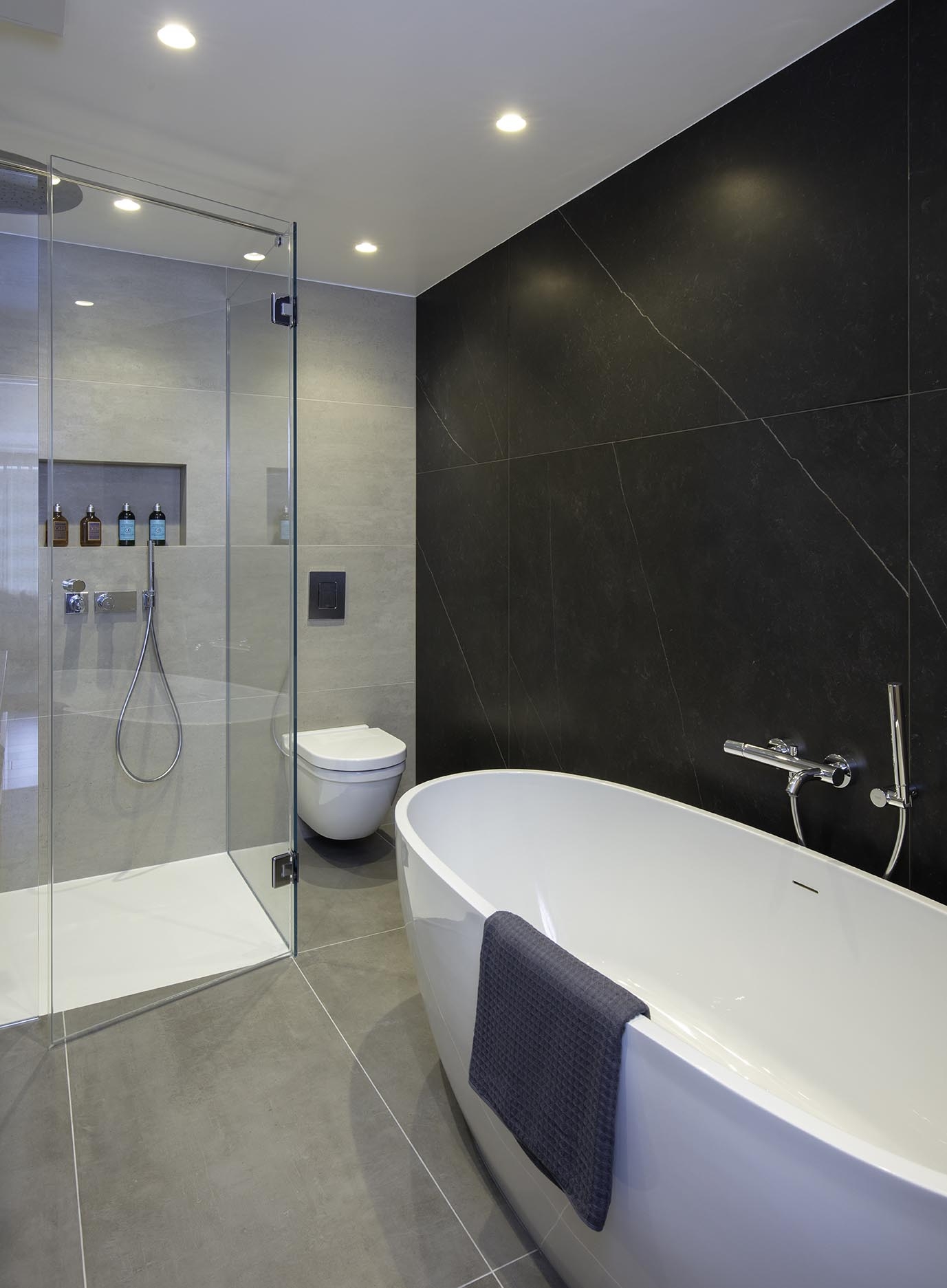
The main bathroom was a large space, so we decided to rearrange the elements around to create more space and a better flow. Introducing a freestanding bath gave us an option to create a feature wall made of large porcelain tiles.
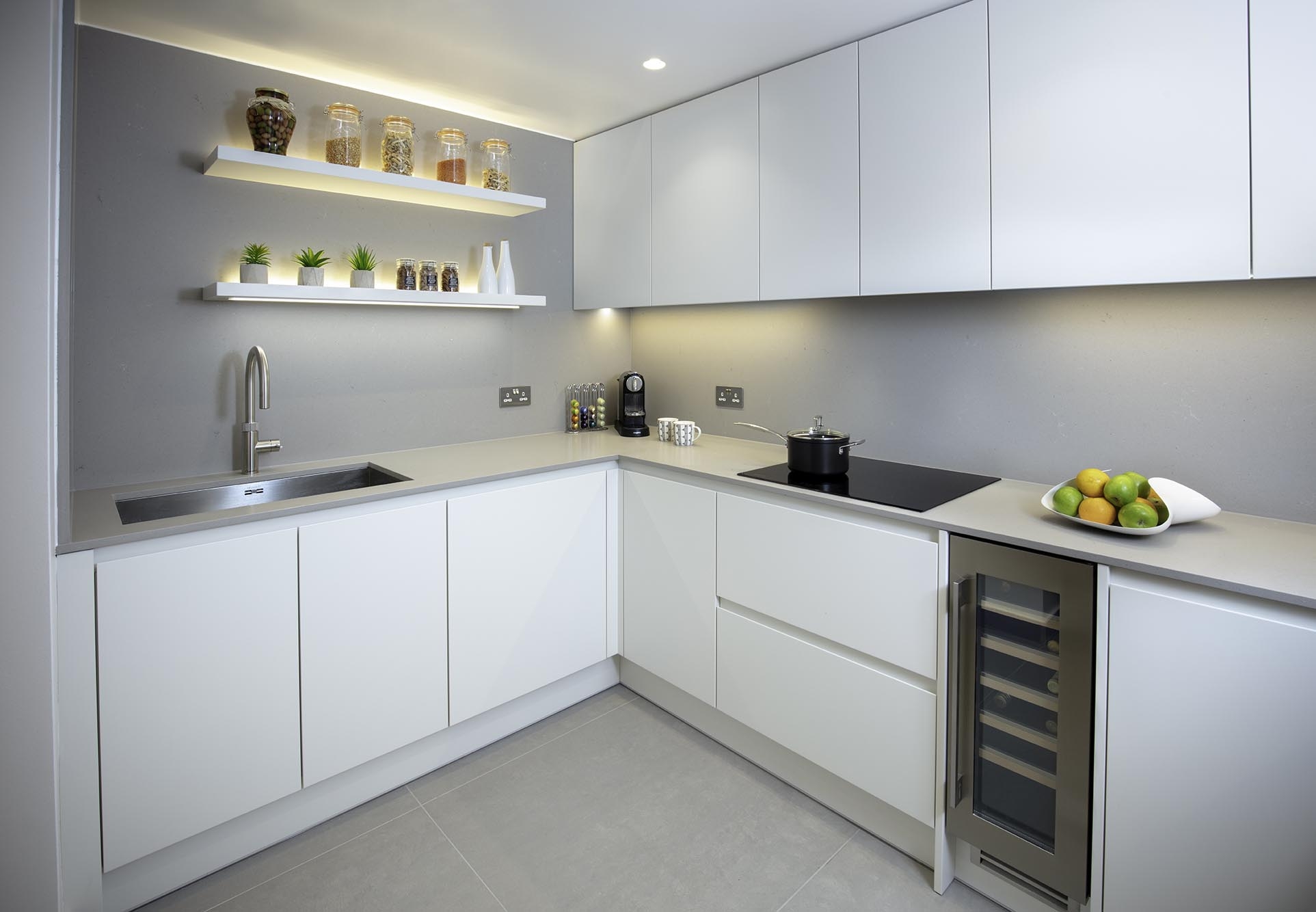
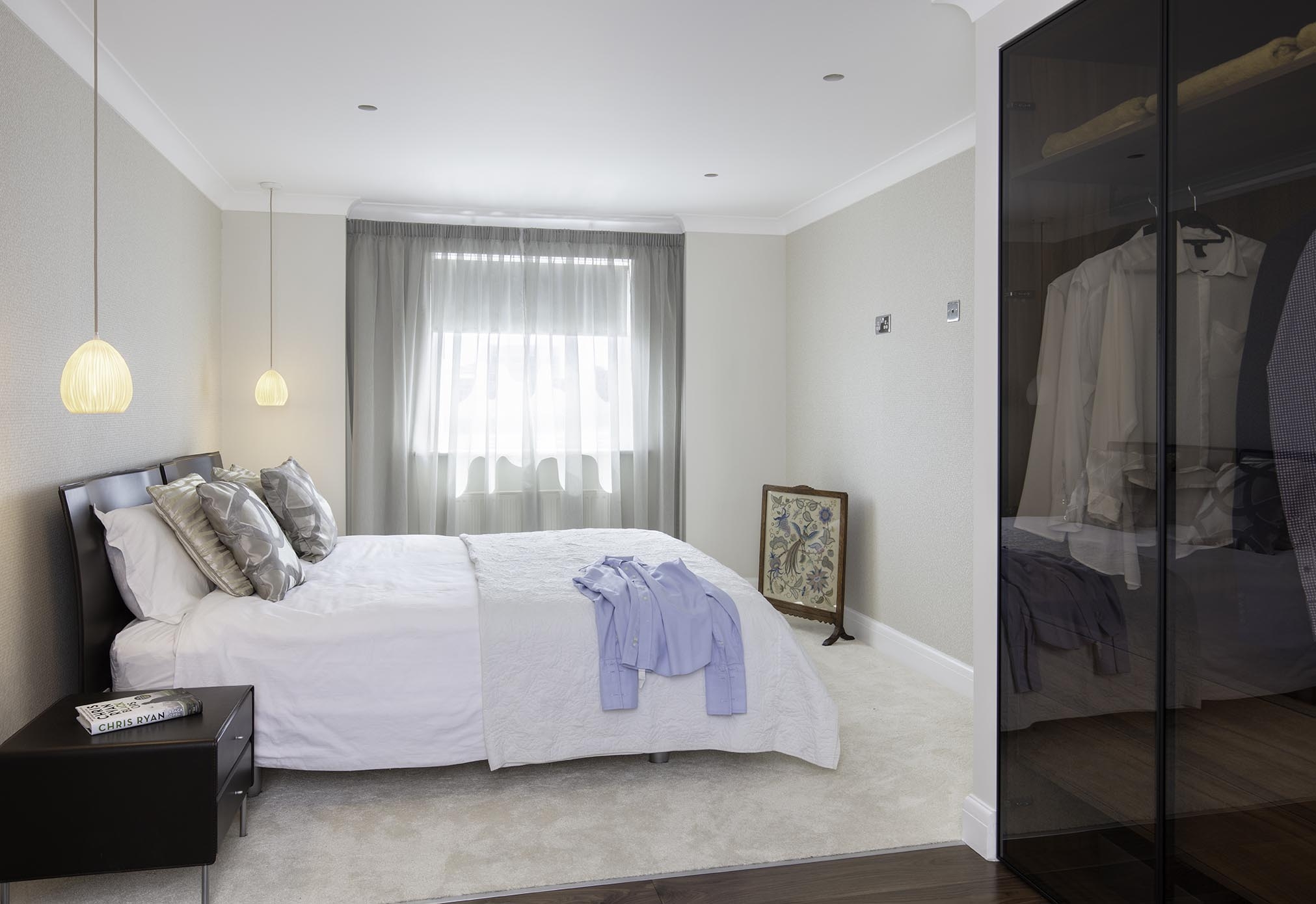
In the bedroom, we made use of these beautiful pendant lights over the bed to create a cosy sanctuary.
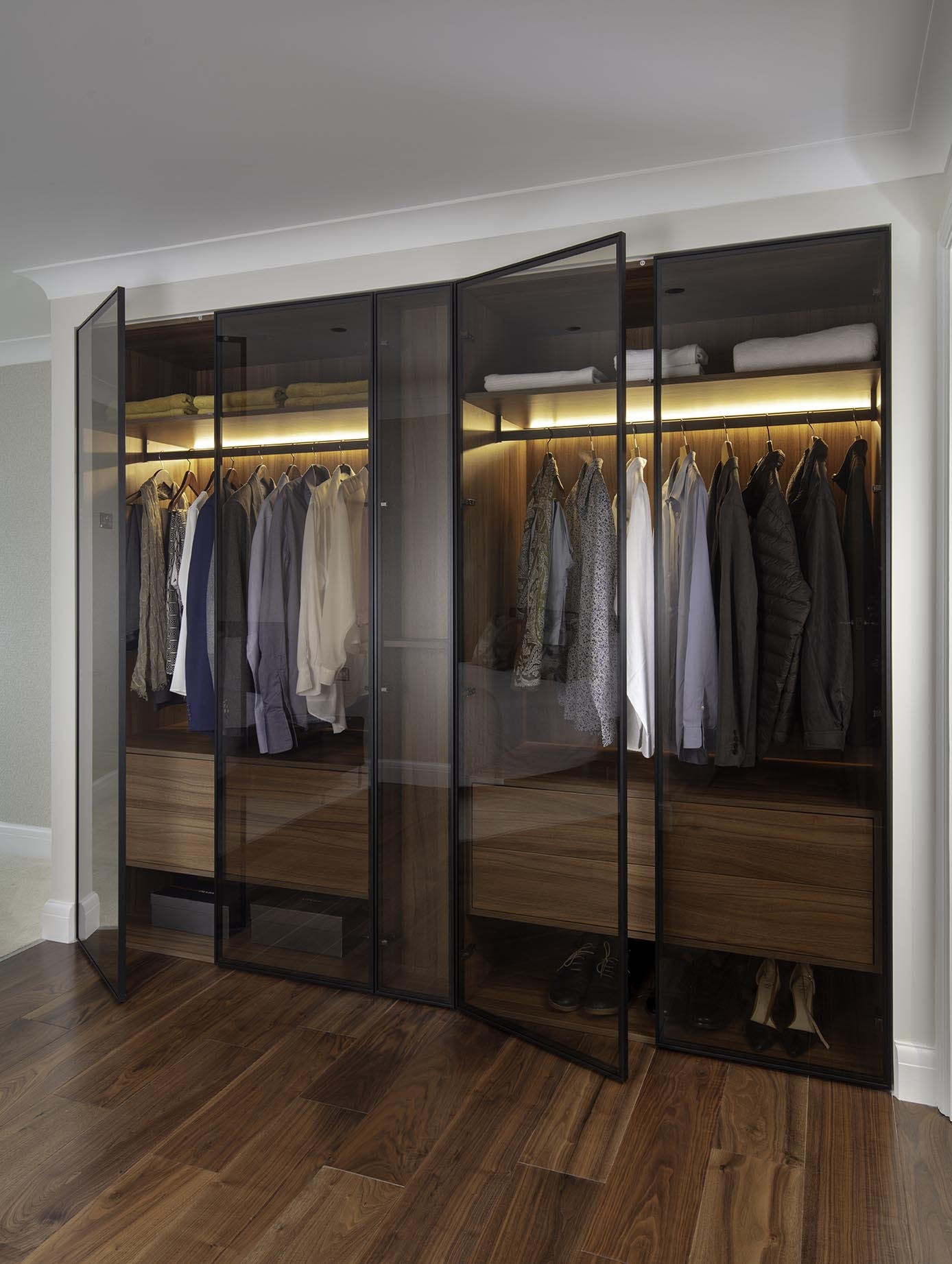
We redesigned the wardrobe area with a bespoke unit made with an american walnut finish interior, and touch to open glass doors, with dimmed glass LED lights.
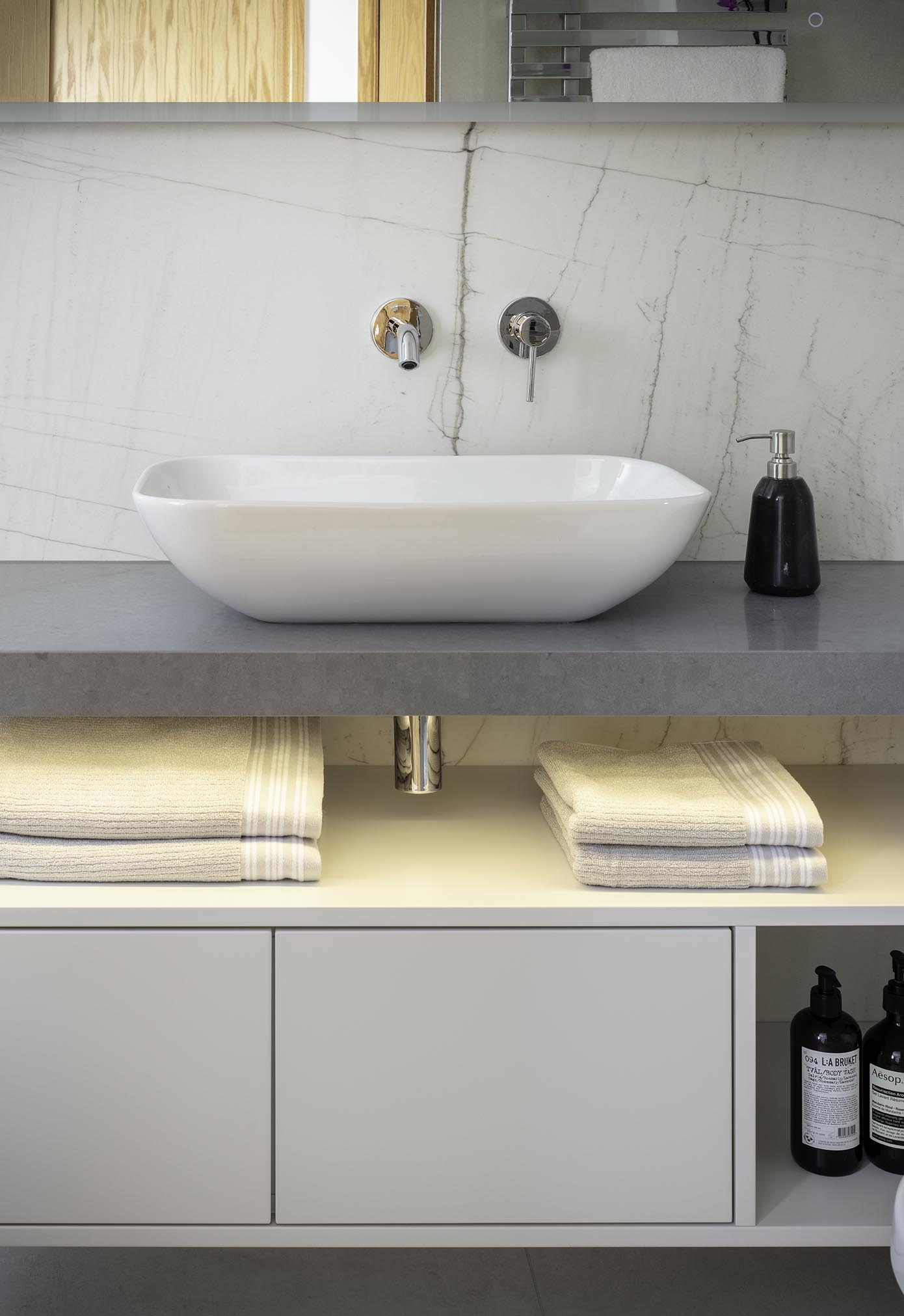
The shower room was designed to provide a light, inviting space with an LED mirror and good size vanity unit.
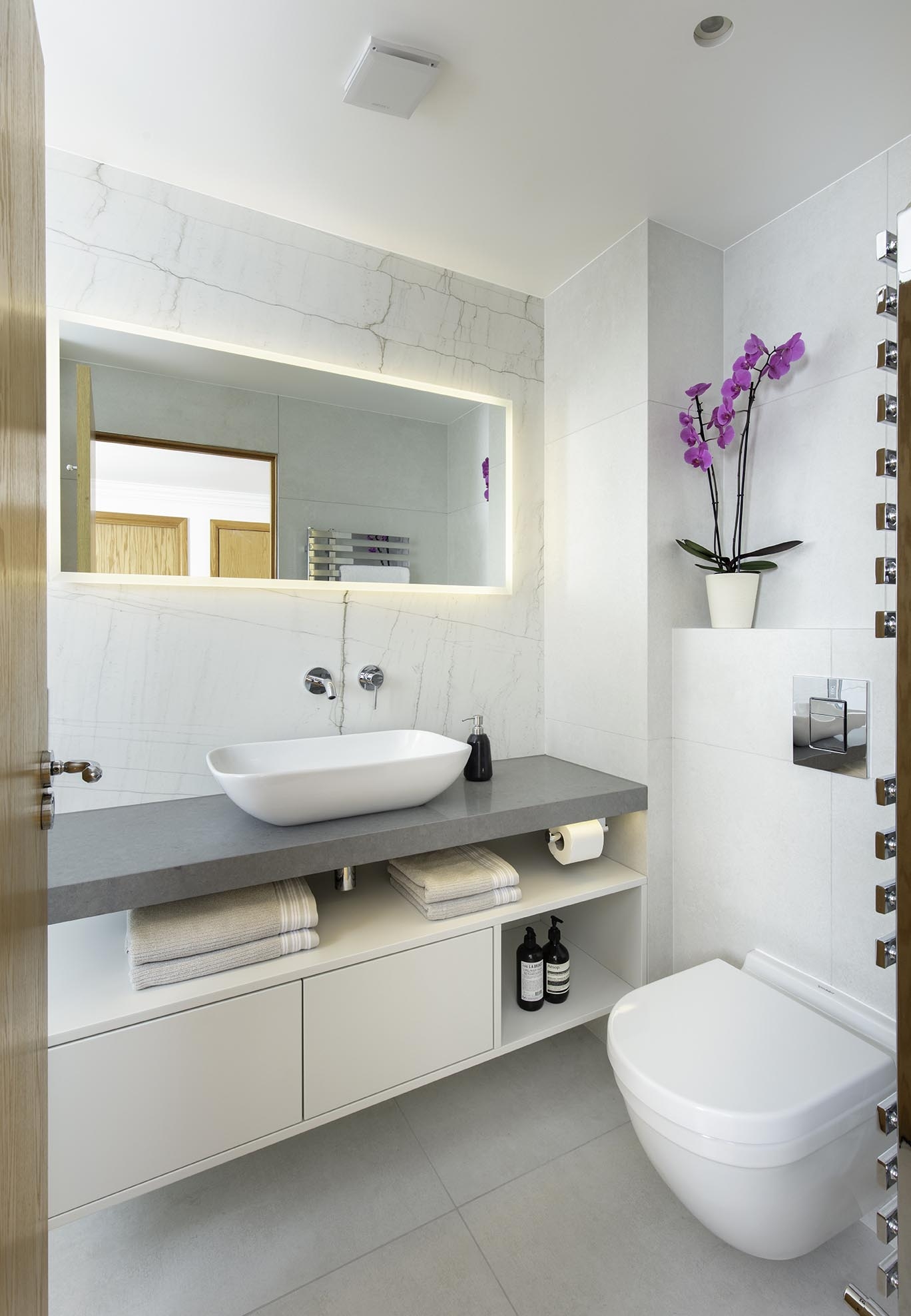
Clean lines make the shower room spacious and indulgent as well as easy to maintain.
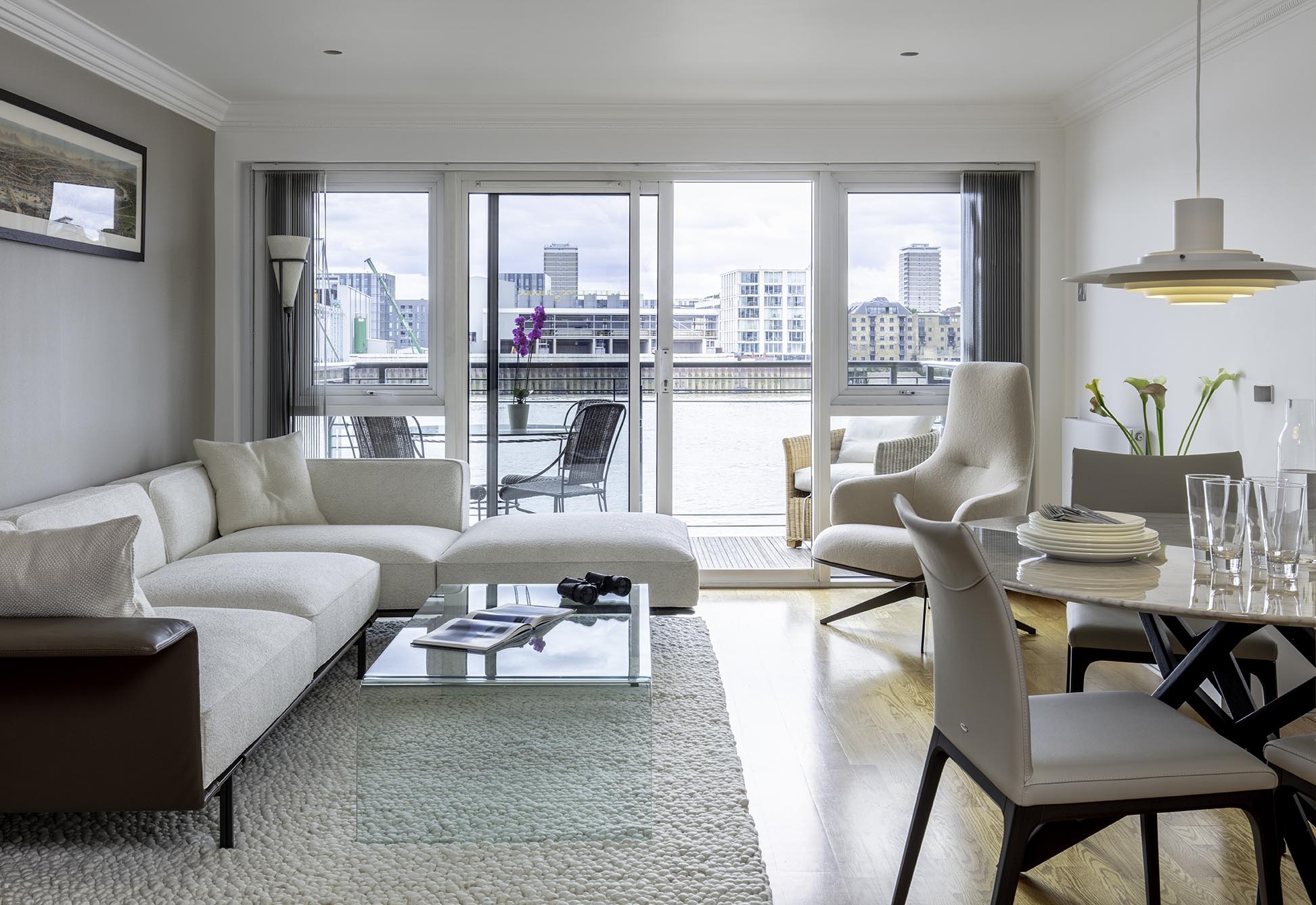
We use simple, clean lines and stylish furniture to create the perfect living space to suit the client and showcase the London view.
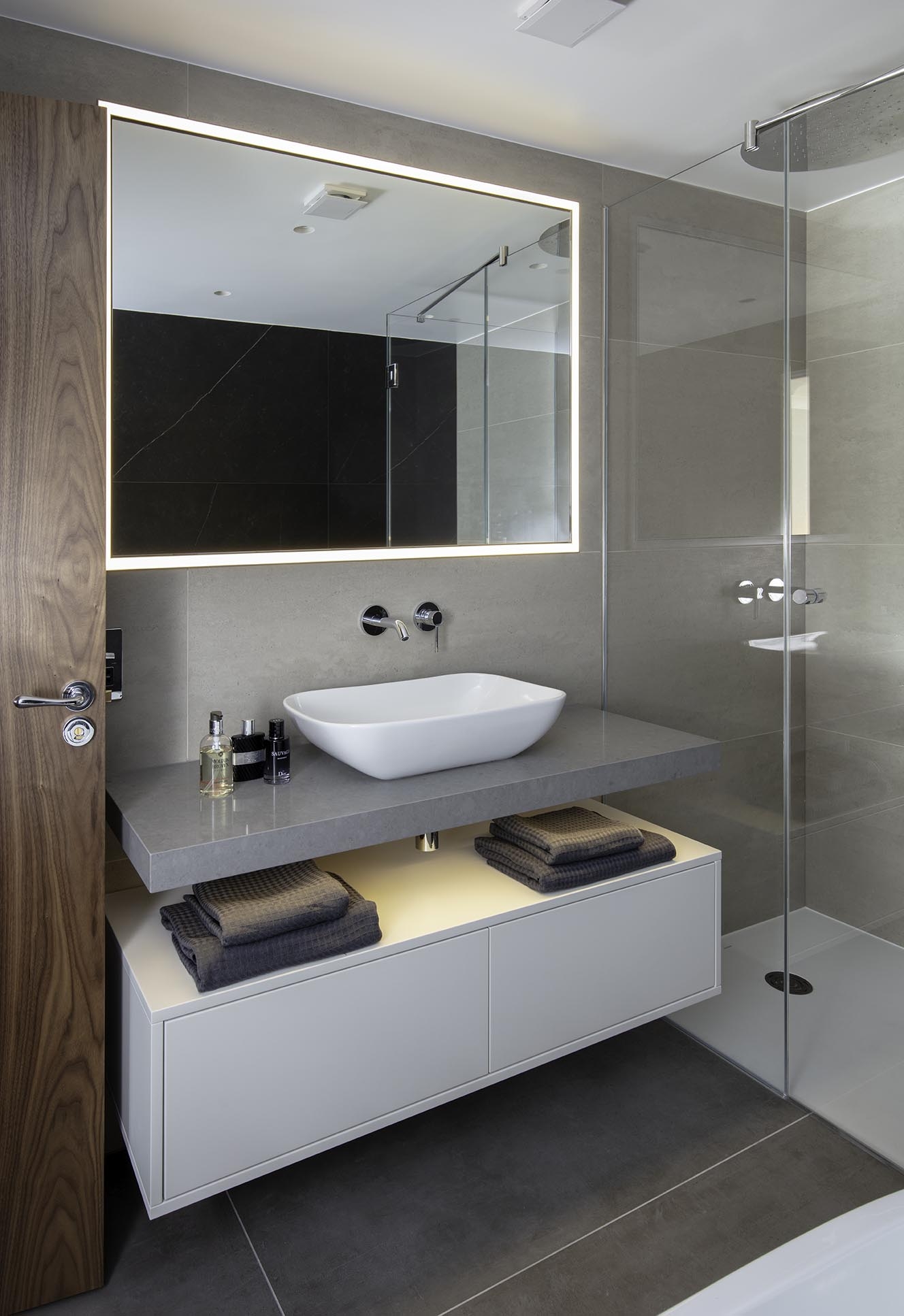
The large vanity unit gives space for toiletries, while the made to measure mirror with integrated LED lights provides additional mood lighting.
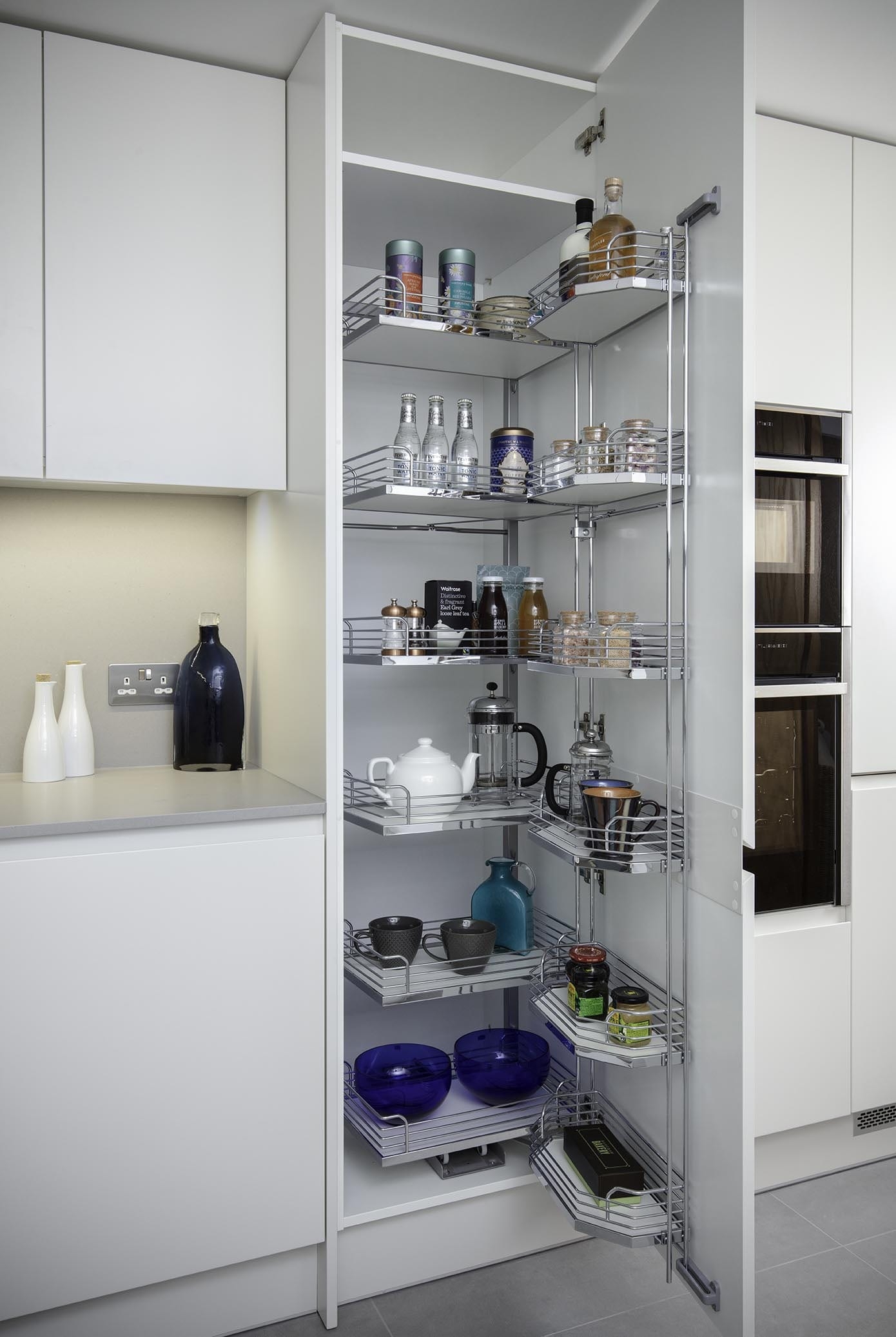
We implemented innovative storage solutions like this Le Mans corner mechanism to maximise the space and utilise the trickier areas.
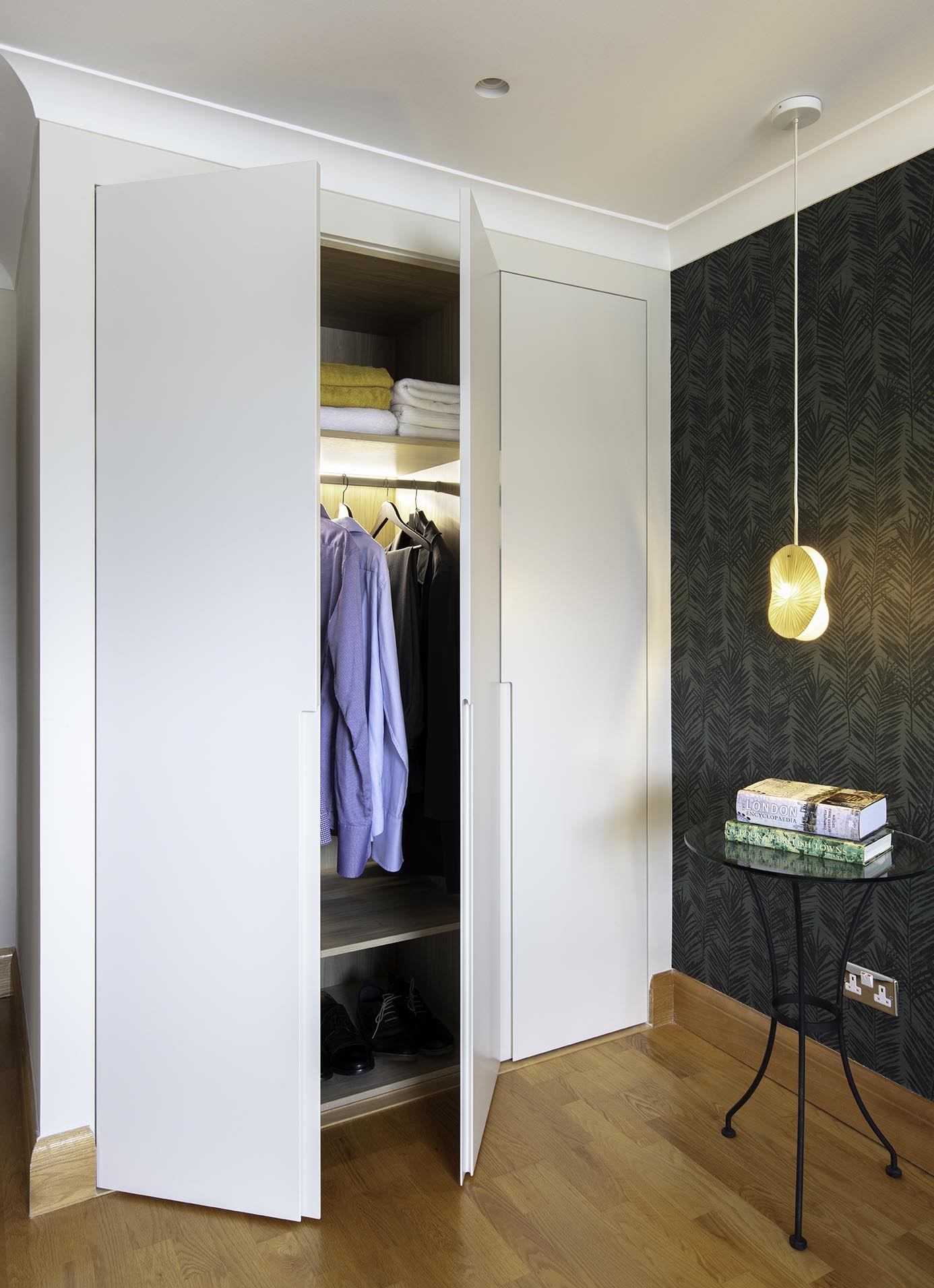
Small amounts of wallpaper add a stylish, yet subtle touch in several areas.
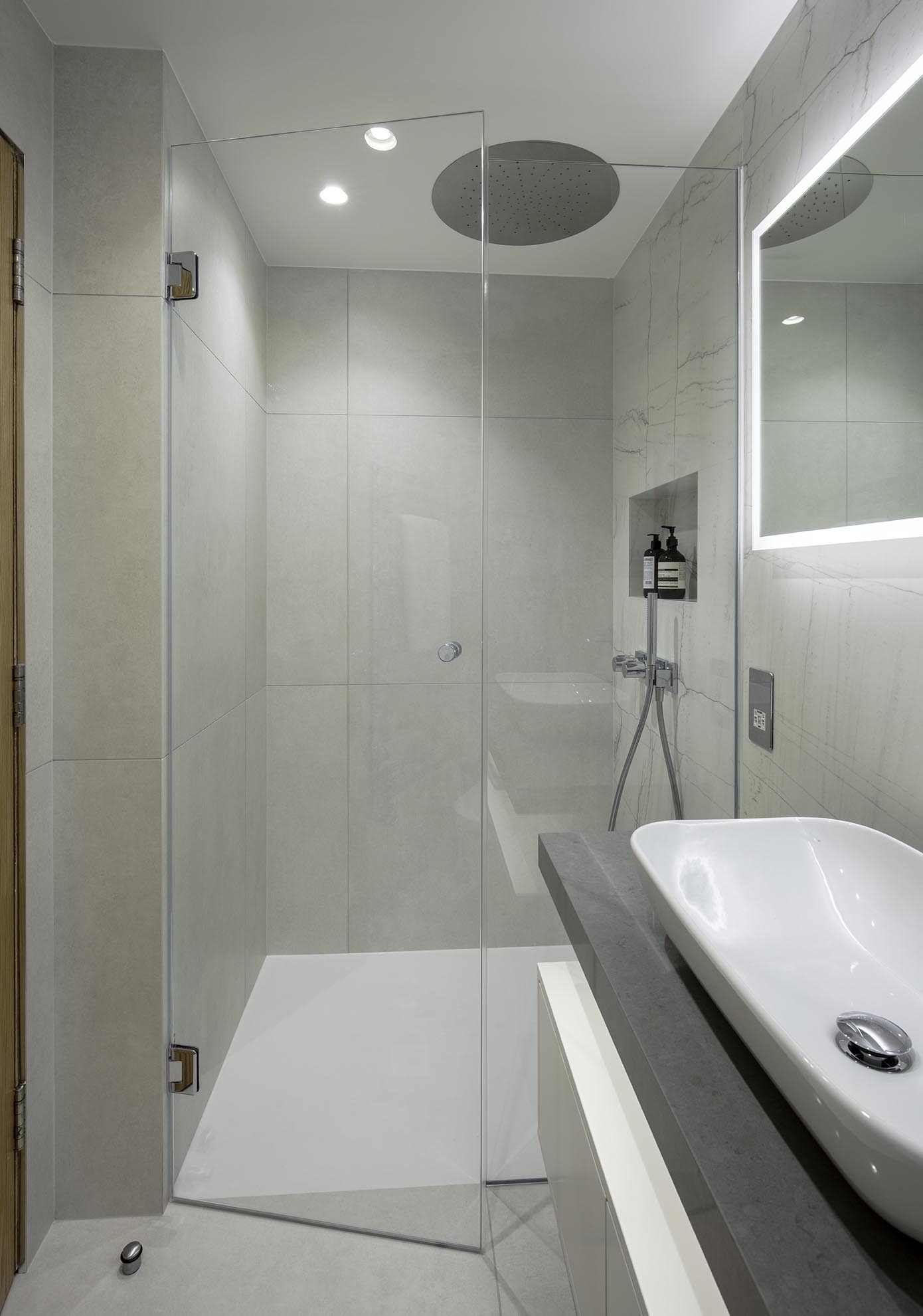
The rain shower adds a luxurious feel to the space.