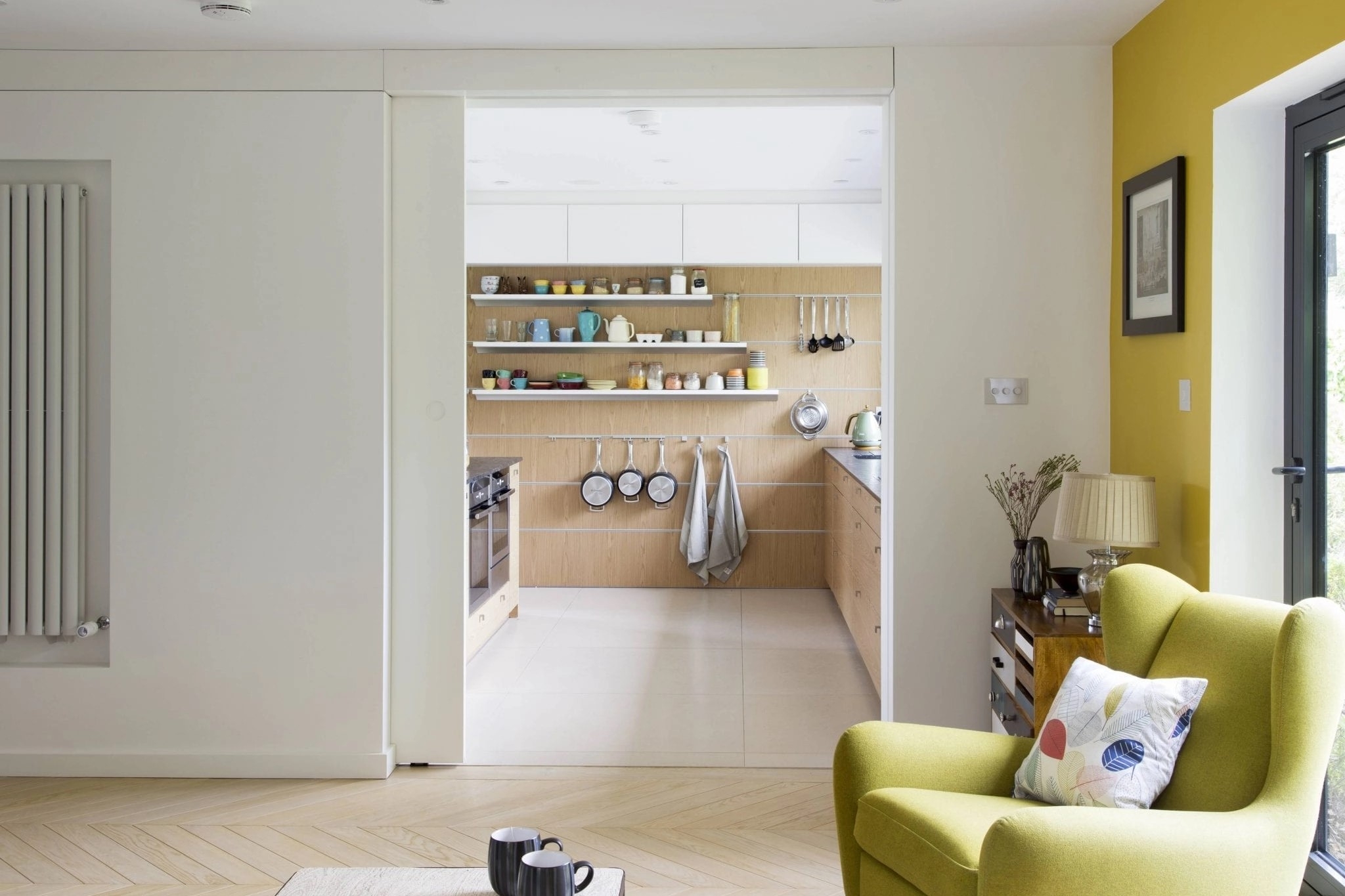Amberth had the pleasure of leading the design, project management, and build of a spacious family home on the charming Wyndham Road, Oxford. Our mission? To turn a cramped, disjointed layout into an eclectic, open-plan haven perfect for entertaining. Here’s how we brought this vision to life.
Dining Room and Kitchen
Before: Constricted and Outdated.
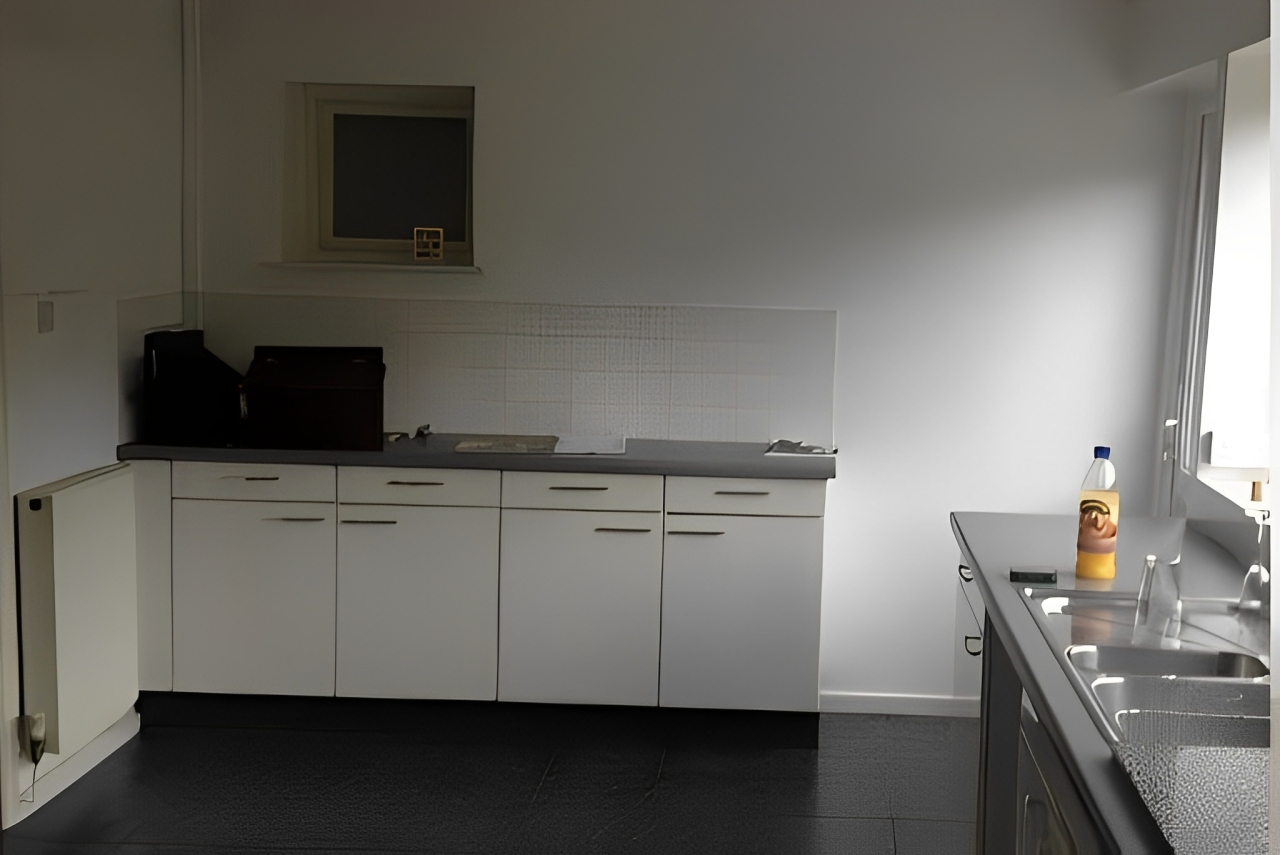
The original kitchen and dining areas felt boxed in with limited storage and a cramped passage that hindered flow between spaces. It was far from the bright, spacious, family-friendly environment our clients envisioned.
After: Bright And Airy.
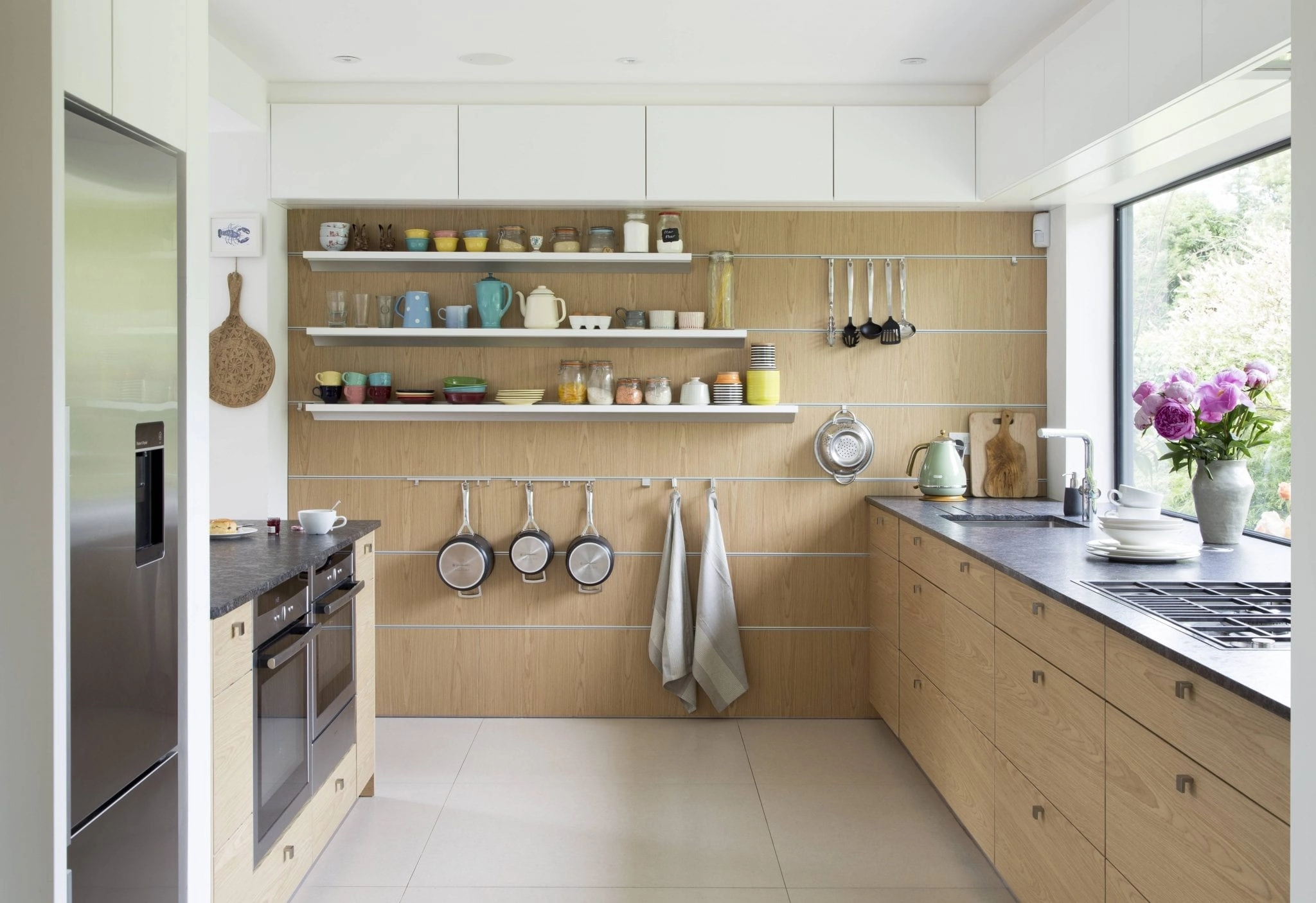
We reimagined the layout, relocating the kitchen to a larger area and widening the passage for a seamless flow. The new kitchen was remodelled with ample storage, open shelving, and a flexible hanging system. Sliding doors were a smart addition to give privacy when needed without breaking up the open-plan feel.
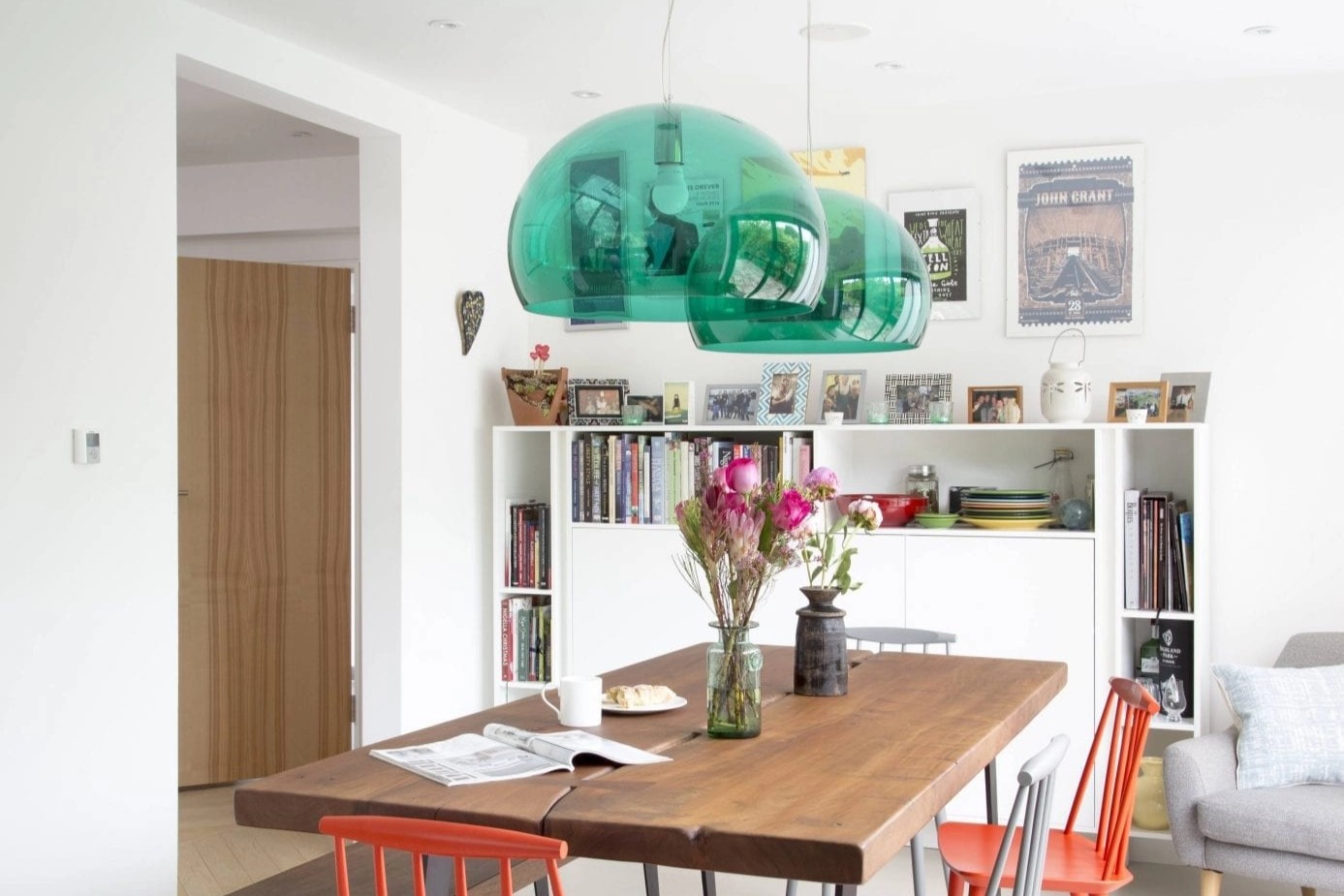
The former kitchen space is now a relaxed yet vibrant dining area featuring a large table, freestanding storage, and a custom-built multi-functional unit. Bold colours and an open design bring an intrinsic warmth and energy to this family-friendly space.
Living Room
Before: Disconnected And Dark.
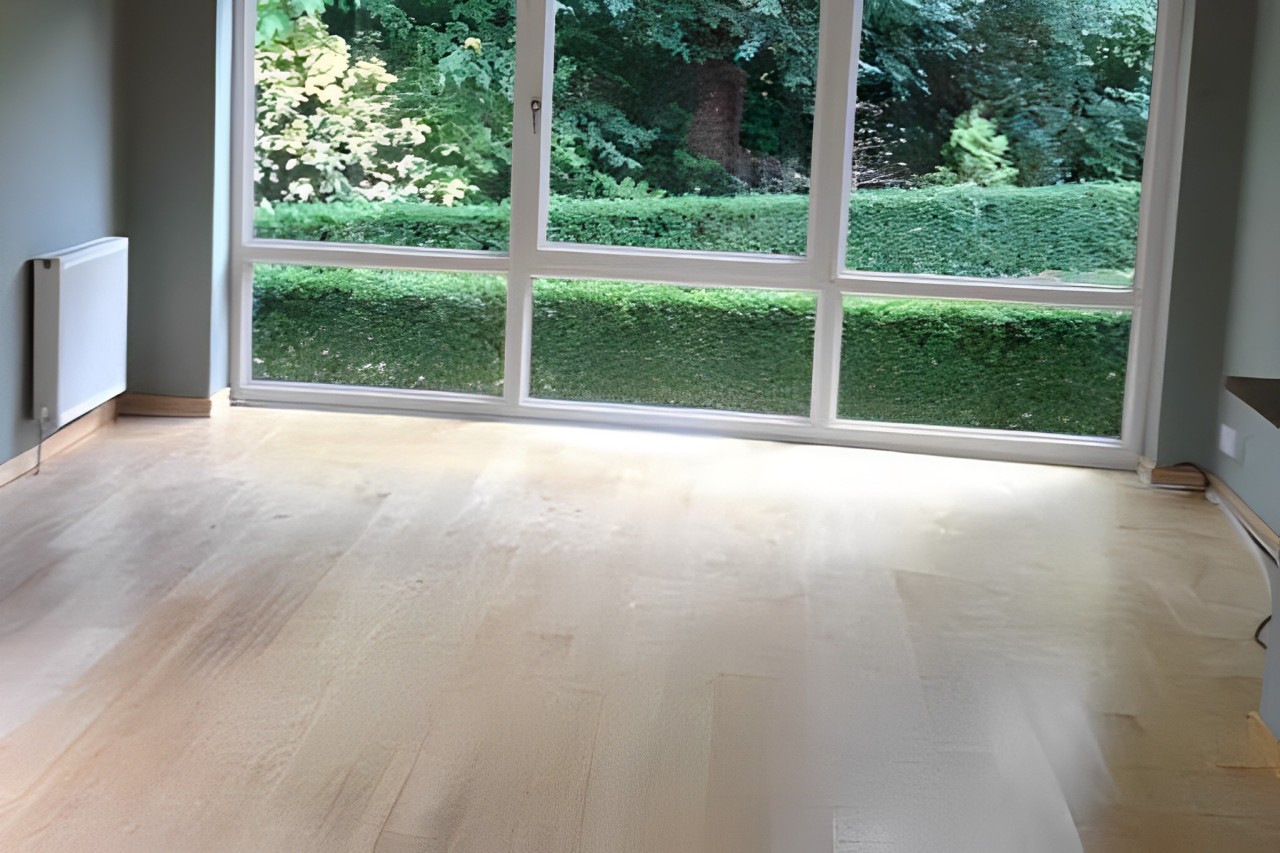
Despite large windows, the living room felt cut off from the garden – natural light was limited, and there was no way to easily access their inviting garden.
After: Light-Filled and Inviting.
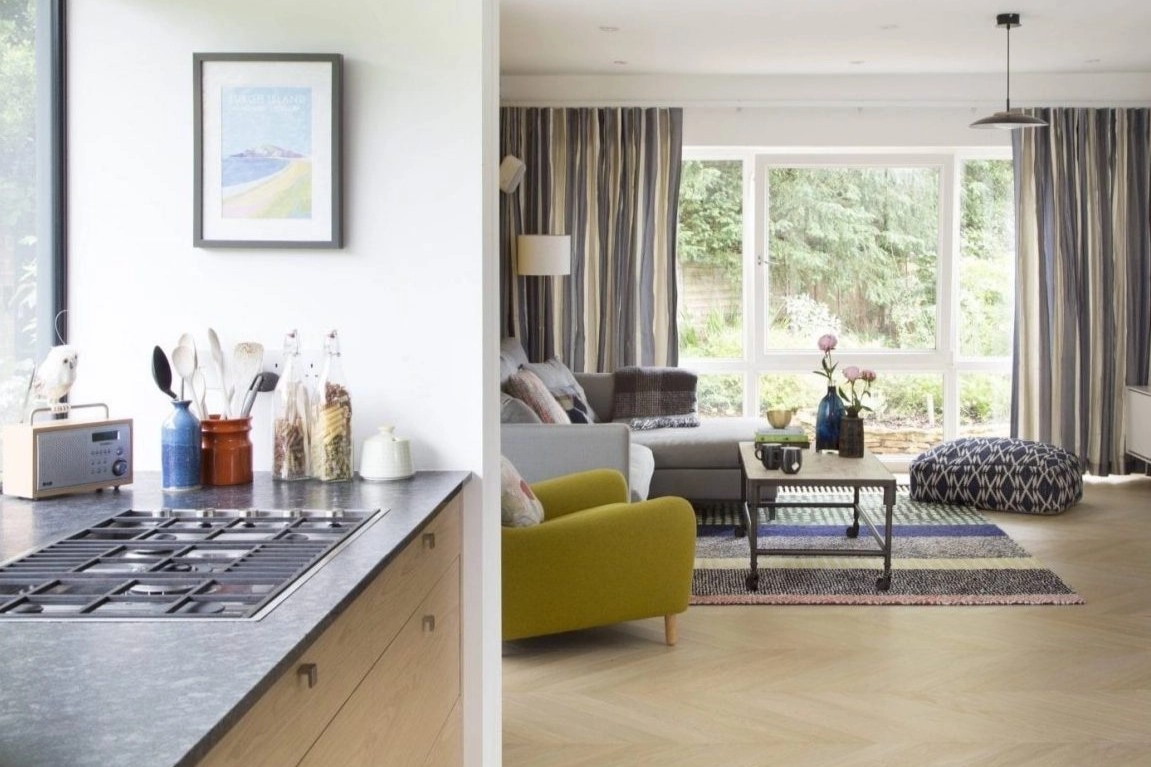
We swapped out the old windows with bi-folding doors, making their garden easy to access. The doors also brought an abundance of natural light inside, which we complemented with a bold yellow accent wall. Mid-century modern furnishings and custom wall units by Amberth complete this lively yet functional living area.
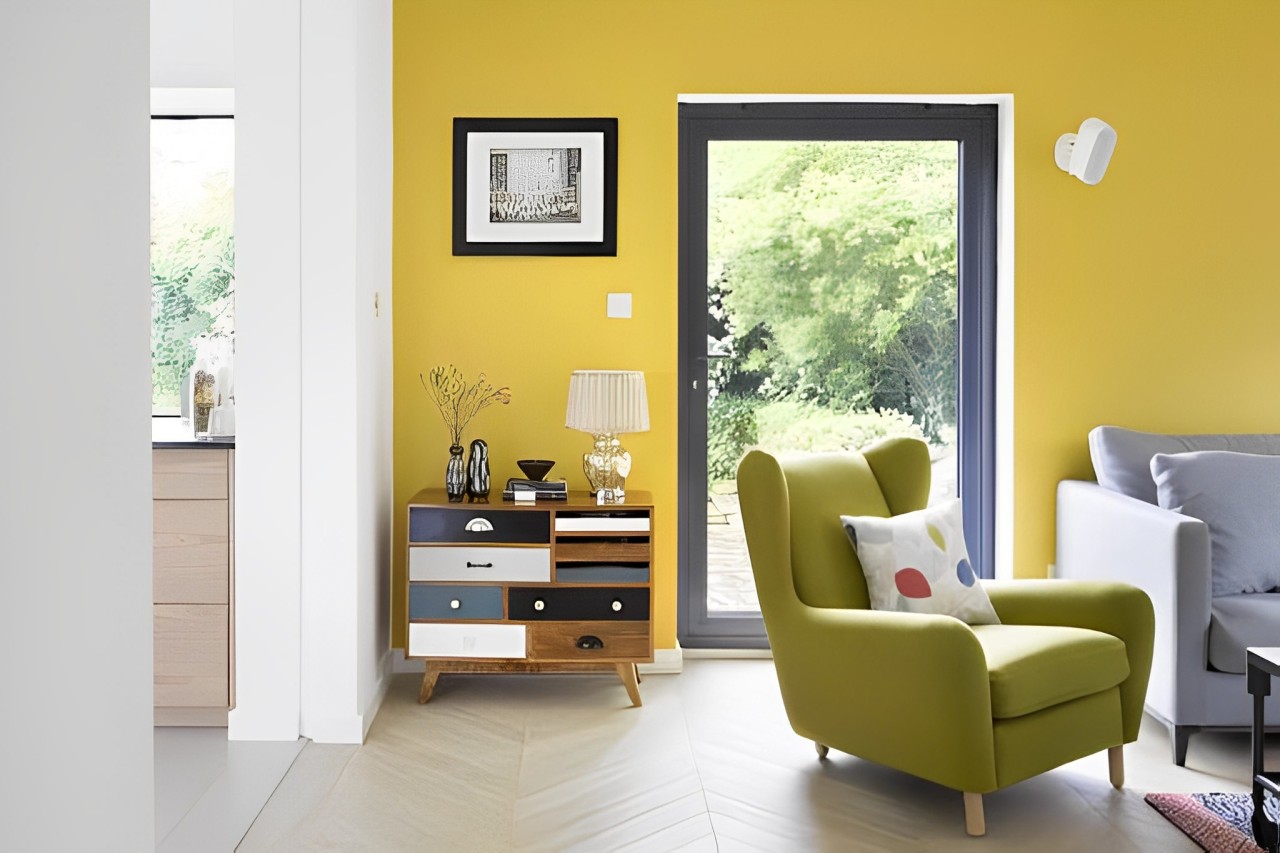
Downstairs Bathroom
Before: Small and Unwelcoming.
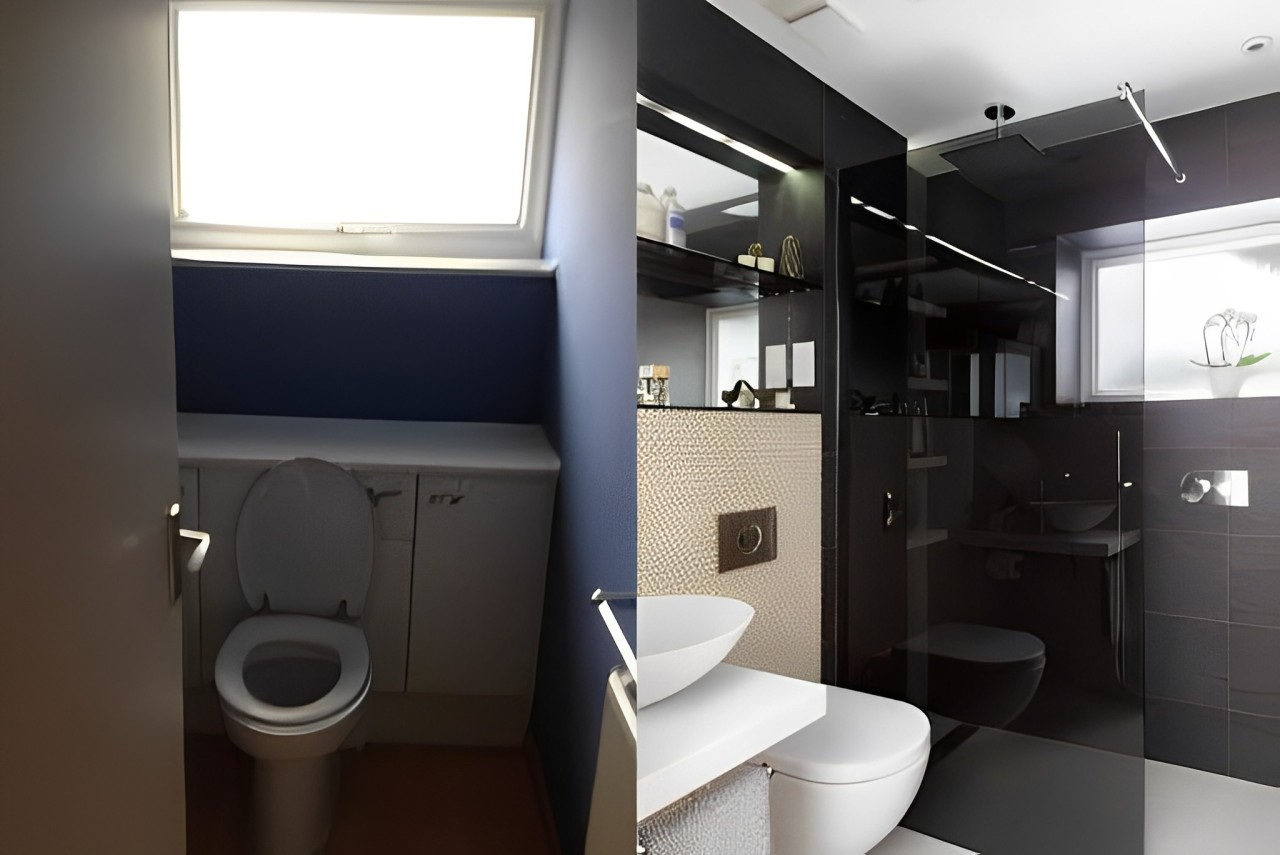
Dark and lacking storage (left image), the downstairs bathroom felt anything but inviting.
After: Compact yet Functional.
With a stylish new design (right image), this bathroom now features a compact shower enclosure, tinted glass, and mirrors that visually expand the space. A mix of light and dark tiles adds contrast, while a soft LED strip in the shower niche brings warmth and depth.
Office, Bedroom, and Upstairs Bathroom: A Functional Trio
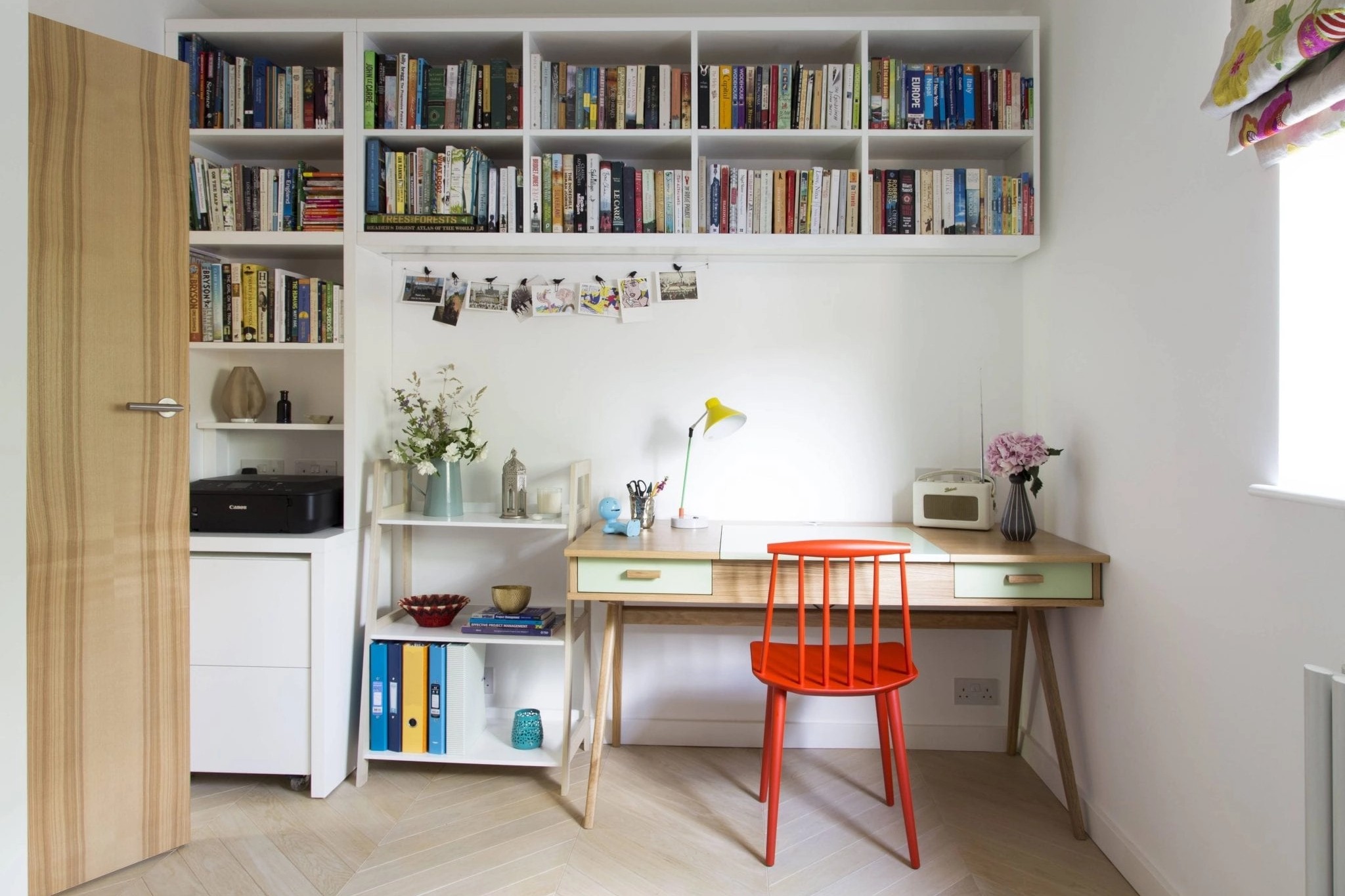
The rest of the home was just as exquisitely transformed; The office now boasts a full-length bespoke shelving unit for abundant storage and a personal touch. In the bedroom, a custom wardrobe fits seamlessly under the eaves, achieving a minimal look while maximising space.
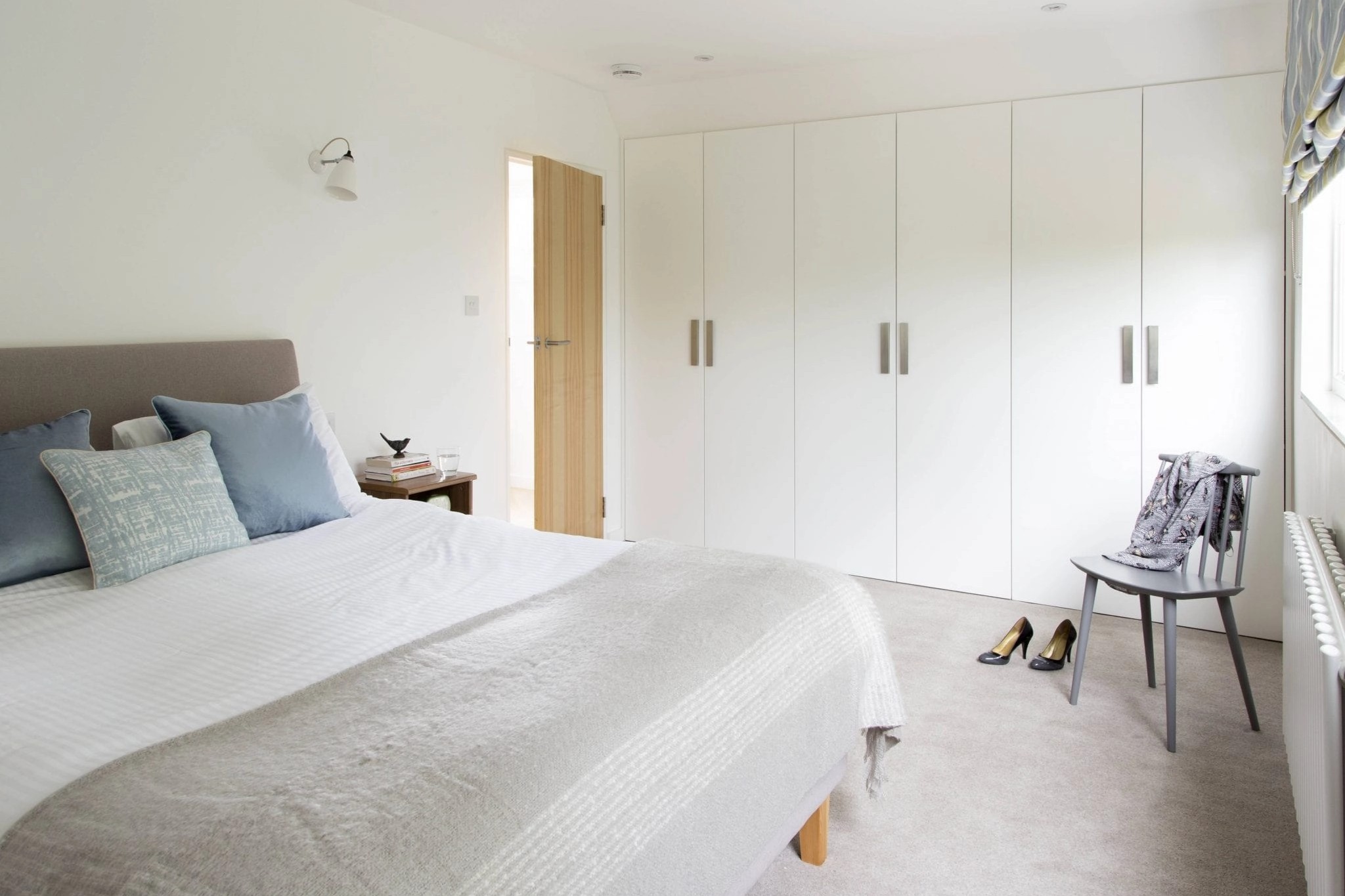
The upstairs bathroom blends luxury and practicality with both a bath and walk-in shower. A bespoke vanity, mirrored cabinet, and industrial-style tiles add a modern edge, with playful red pendant lights bringing in a pop of colour.
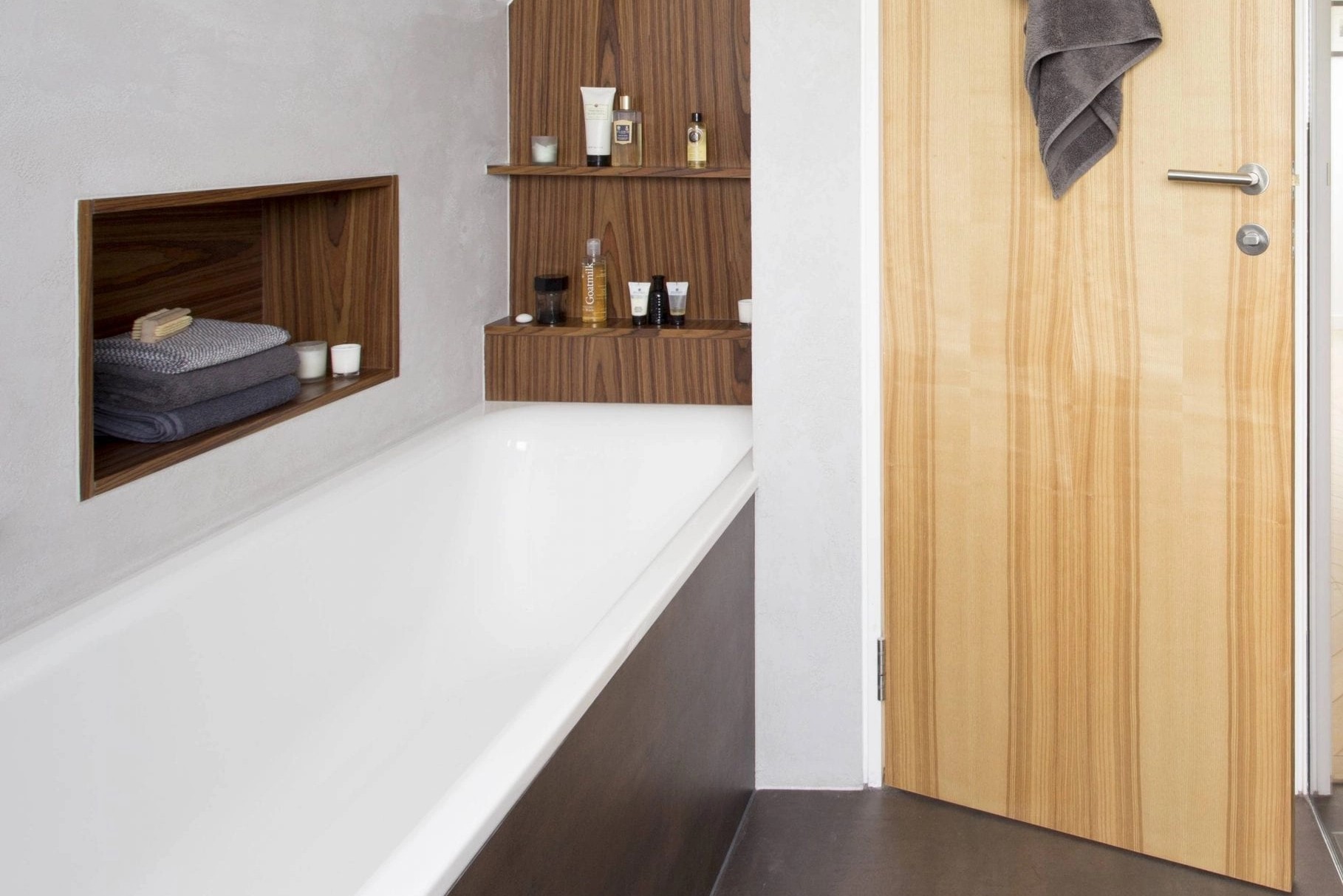
Are you feeling inspired?
Let’s work together to create a space that feels distinctly yours. Visit our studio to discuss your vision, or contact us to get started.

