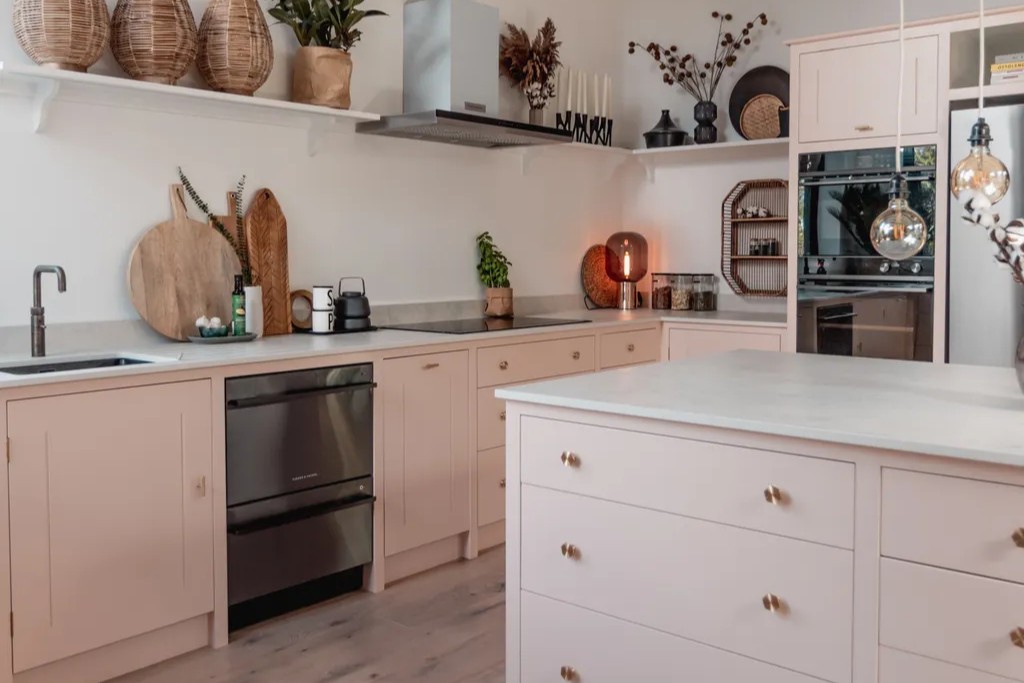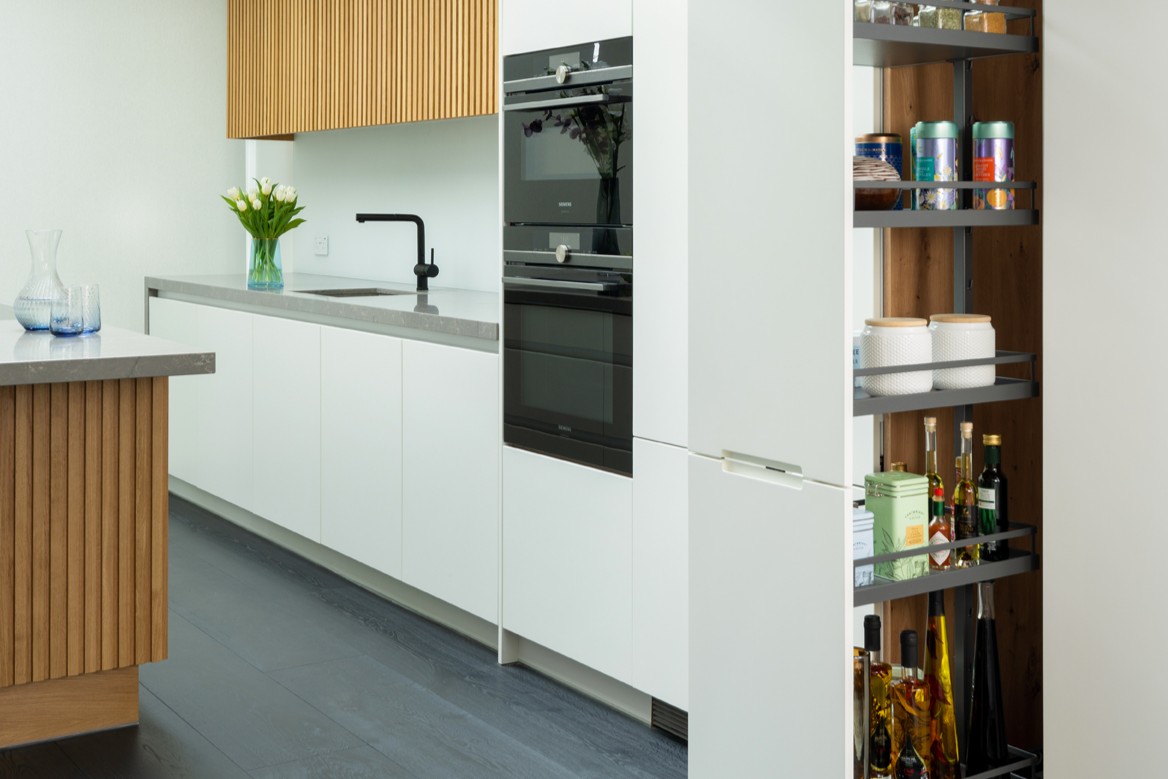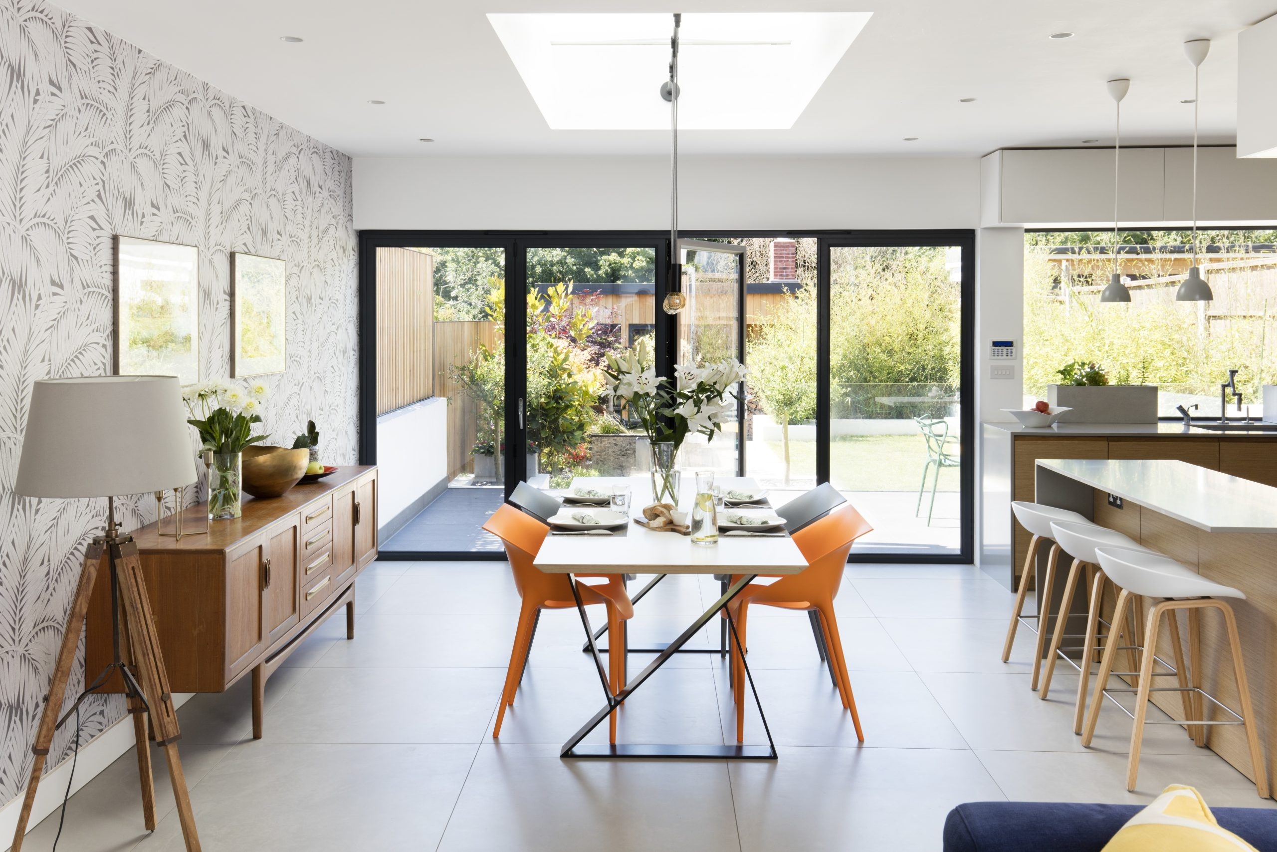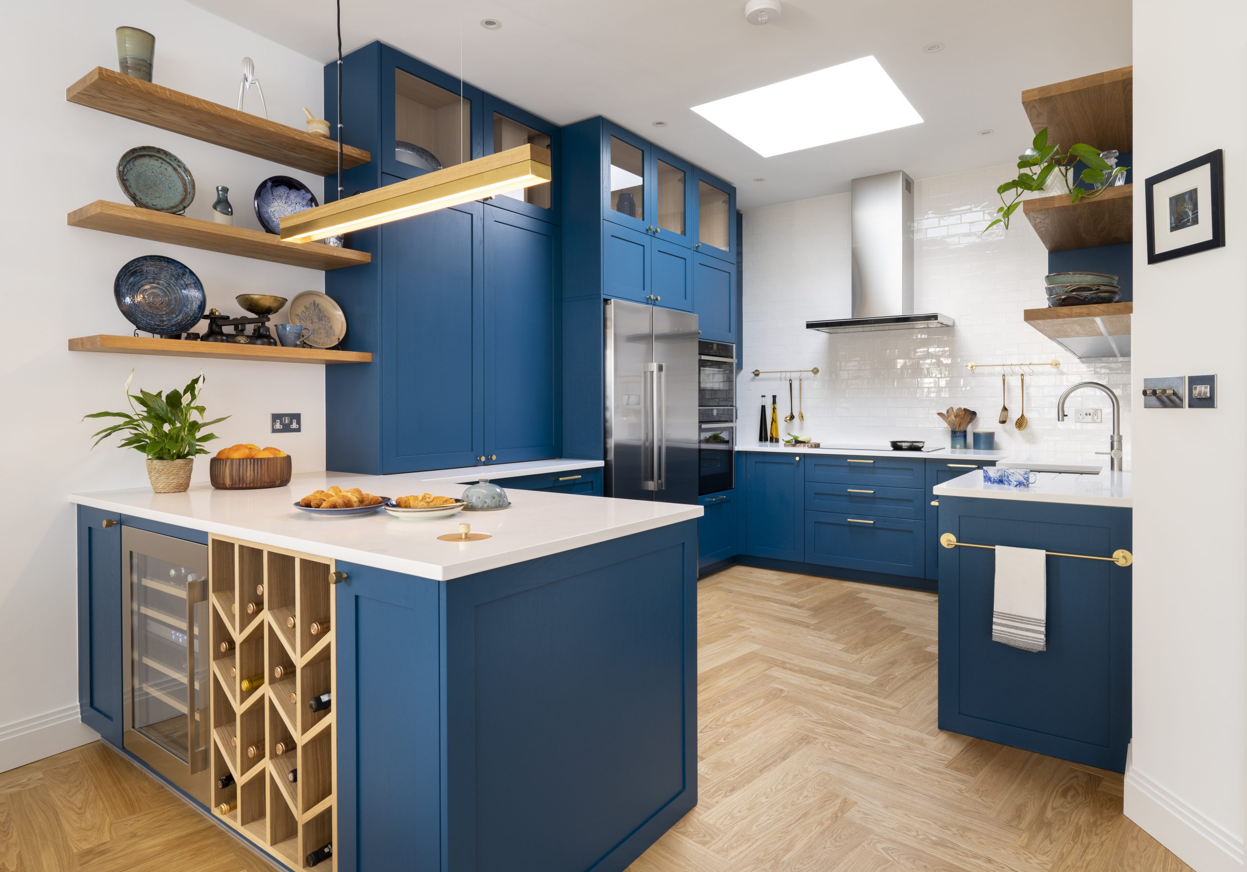Kitchen zoning refers to the process of dividing your kitchen into different areas based on tasks or functions. This approach not only makes your kitchen more efficient but also helps keep everything organized and easily accessible.
Think of your kitchen as a series of zones – each one designed for a specific task. The most common zones are: prepping, cooking, cleaning, storage, and socialising. You don’t need a massive kitchen to make this work. Sometimes a zone is just a drawer, a shelf, or a dedicated surface. Zoning helps keep everything in the right place and makes your kitchen work smarter, not harder.
 Homes & Gardens Blog: The Kitchen Triangle – An Expert Guide
Homes & Gardens Blog: The Kitchen Triangle – An Expert Guide
The Cooking Zone
At the heart of every kitchen is the cooking zone. When designing this zone, make sure it’s easily accessible and ergonomically placed. The ideal layout should be efficient, reducing unnecessary movement during meal preparation. It should also be placed outside of high traffic areas of the kitchen. What you want here is an area that allows you to cook with convenience and the least amount of interruption possible.
Pro Tip: Consider the “work triangle” layout, where your stove, fridge, and sink are placed in a triangular formation. This setup helps minimise travel time while cooking.
The Prep Zone
It’s important to have enough counter space for chopping, mixing, and assembling dishes. This zone should be adjacent to your cooking zone for seamless transitions between tasks. You need as much counter space as possible – so that you don’t feel like you’re working on top of yourself.
Pro Tip: Install pull-out or pull-down work surfaces to maximize space without cluttering your kitchen. A dedicated countertop space for meal prep can significantly enhance your cooking experience.

Amberth, Scandinavian KitchenAmberth, Scandinavian Kitchen
The Storage Zone
Every kitchen needs ample storage, but how you store your items matters. This zone is where your pantry, cabinets, and drawers come into play. Think about storing frequently-used items close to the cooking and prep areas for easy access.
Pro Tip: Custom cabinetry with pull-out shelves or drawer dividers can help organize your kitchen and keep everything in its place. Invest in vertical storage options to take advantage of every inch of space, especially in smaller kitchens.
The Cleaning Zone
Dishwashing and cleaning can take up a lot of space. So it’s vital to have a designated area for these tasks. This includes your sink, dishwasher, and trash bins. Ensure your sink is deep enough for washing large pots and pans, and place your dishwasher within close proximity for ease of use.
Pro Tip: A pull-out bin near the sink can streamline the process – making it easier to dispose of food waste and keeping your bin out of sight.
The Social Zone
Many modern kitchens double as social spaces, especially those with open-plan designs. The social zone includes your kitchen island, breakfast bar, or seating area. Where guests and family members can gather while meals are being prepared.
Pro Tip: If you entertain often, make sure your social zone is well-integrated with the cooking and prep zones. You want a space that’s inviting, functional and allows you to interact with others while you work in the kitchen.
The Bespoke Zone
Every kitchen should have a space that reflects your lifestyle. Whether it’s a morning coffee ritual, a passion for baking, or an evening glass of wine, this sixth zone is where personal habits and hobbies take centre stage.
Love to entertain? This might be a bar area or wine fridge. Always baking? It could be a drawer stocked with baking trays and utensils. The bespoke zone is what makes your kitchen truly yours.
Pro Tip: Think about how you use your kitchen outside of standard tasks — and create a dedicated space that supports those moments.
Final Thoughts
By creating dedicated zones for different kitchen tasks, you can transform your kitchen into a space that works in harmony with your daily life. Each zone should be carefully planned with your routine and family in mind, ensuring that everything is within reach when you need it most. Whether you’re renovating or designing a new kitchen, zoning is the key to maximizing both form and function in your kitchen design.
At Amberth, we believe that great kitchen design isn’t just about aesthetics; it’s about creating a space that reflects how you live. If you’re ready to transform your kitchen into a functional, stylish space, contact us today, and let’s start designing a kitchen that works for you.
FAQ’S
What are the rules to an organised kitchen?
Group similar items into zones (cooking, prepping, cleaning), keep everyday essentials within easy reach, use drawer dividers and internal storage, and avoid cluttering the worktops.
How do I use layered lighting in my kitchen?
Layered lighting is a strategic design choice that combines three lighting types: ambient (ceiling lights), task (under-cabinet or pendant lights), and accent (LED strips or wall lights) to create a balanced, functional, and inviting space.
What is the golden rule for kitchen design?
Follow the “kitchen triangle” principle – the hob, sink, and fridge should form a triangle to optimise flow and efficiency when cooking.
What is the 3-5-7 rule in decorating?
It’s a design rule that uses odd numbers for visual balance – group accessories or layout elements in 3s, 5s, or 7s to create interest and harmony without things feeling too uniform.


