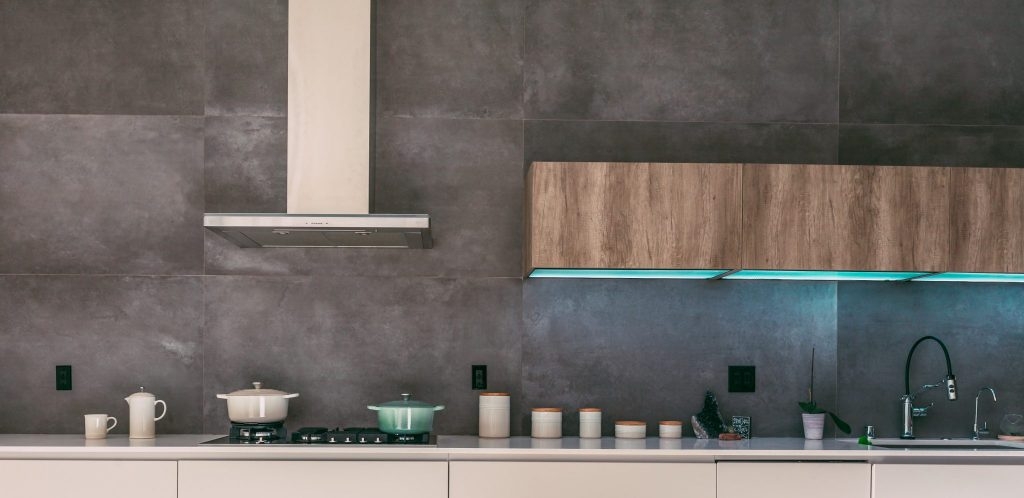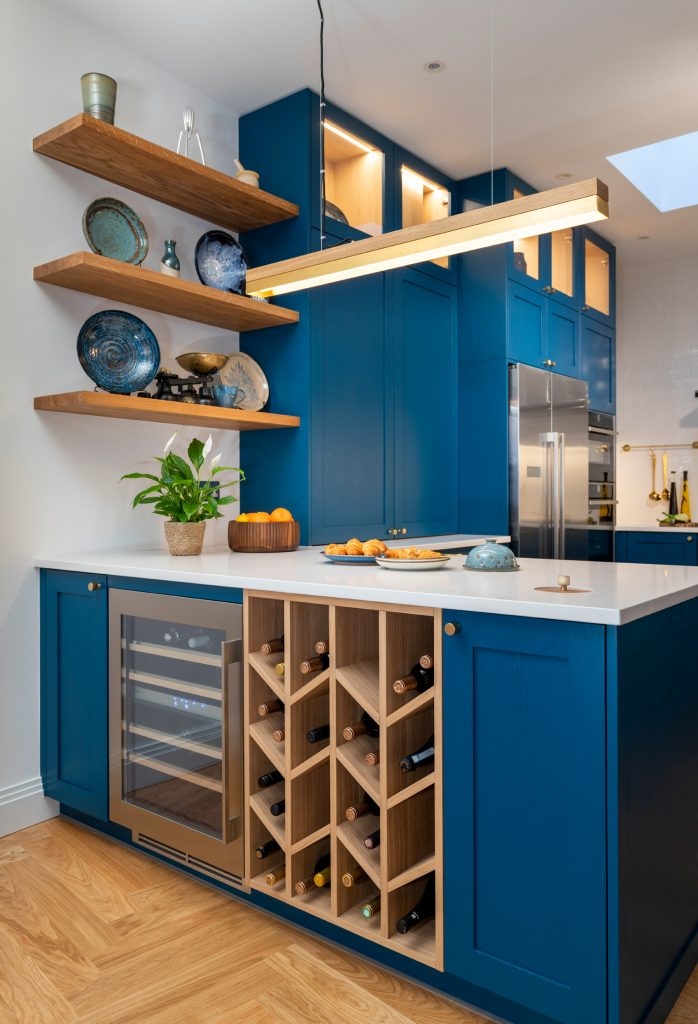Are you planning a kitchen renovation? Whether you need to spruce up your kitchen or upgrade its aesthetic appeal, explore your options to find the best kitchen layouts to suit your space and needs. After all, it’s more than simply a place to cook, but a haven to start with what will satisfy your family’s palate. A kitchen remodel requires careful planning to get the best outcome. Today, we want you to get to know the different types of kitchen layout as inspiration for planning your kitchen’s fresh look.
One Wall Kitchen
With limited space to work with, one wall kitchen or also called Pullman’s kitchen is a smart choice. All three work centres such as the fridge, cooktop, and sink are aligned together, making an efficient work station in typical small studios and lofts. It’s a traditional kitchen layout and a common kitchen solution for traffic due to narrow space. It is generally designed for one cook to occupy the kitchen at a time.

Image Credit: Unsplash
L-Shape Kitchen
If you’re looking for a space-saver while still wanting to take full advantage of the corner space, consider the L-shaped kitchen layout. The two walls are positioned in an L-shape for the integration of cabinets, countertops, and appliances.

Image Credit: Unsplash
Horseshoe Kitchen
With three-walled cabinets or appliances, the horseshoe or also known as U-shape kitchen layout is the most versatile choice. With ample storage and continuous countertops installed, preparing meals can be shared among the family without getting in each other’s way. With a massive kitchen to cook piping hot dishes, you will have plenty of space to play with.

Image Credit: Unsplash
Galley Kitchen
Also called parallel style, galley kitchen consists of two parallel runs with a walkway in between. A practical choice for the space-constraint kitchen, it makes the most of the available space without the need for corner cabinets. It functions as a one-cook kitchen, ideal for a small family.

Image Credit: Unsplash
Island Kitchen
Turn your kitchen in a whole new level when you switch kitchen layouts. If you’re bored with your current L-shaped kitchen, add some depth into it by turning it into an island layout. Adding a focal point in a galley or horseshoe kitchen by incorporating the island-style is also another design option. It’s an amazing functional addition to a simple kitchen achieved through placing appliances and cabinetry for storage in the middle. A working island kitchen can serve as a dining space, food prep space, or food storage–making it extremely functional.

Image Credit: Green Tree Kitchens
Peninsula Kitchen
Perfect for open-plan spaces, peninsula or G-shaped kitchen stylishly separates the kitchen from the living space without installing additional dividing elements. It’s also a viable option for homeowners who want to install an island in their kitchen, but whose space is restricted. It’s basically turning an L-shaped kitchen into a horseshoe or U-shape layout to create an inlet where you could enclose the dining area with tables and chairs, or make use of the standing workspace as storage or countertop.

Image Credit: Unsplash

