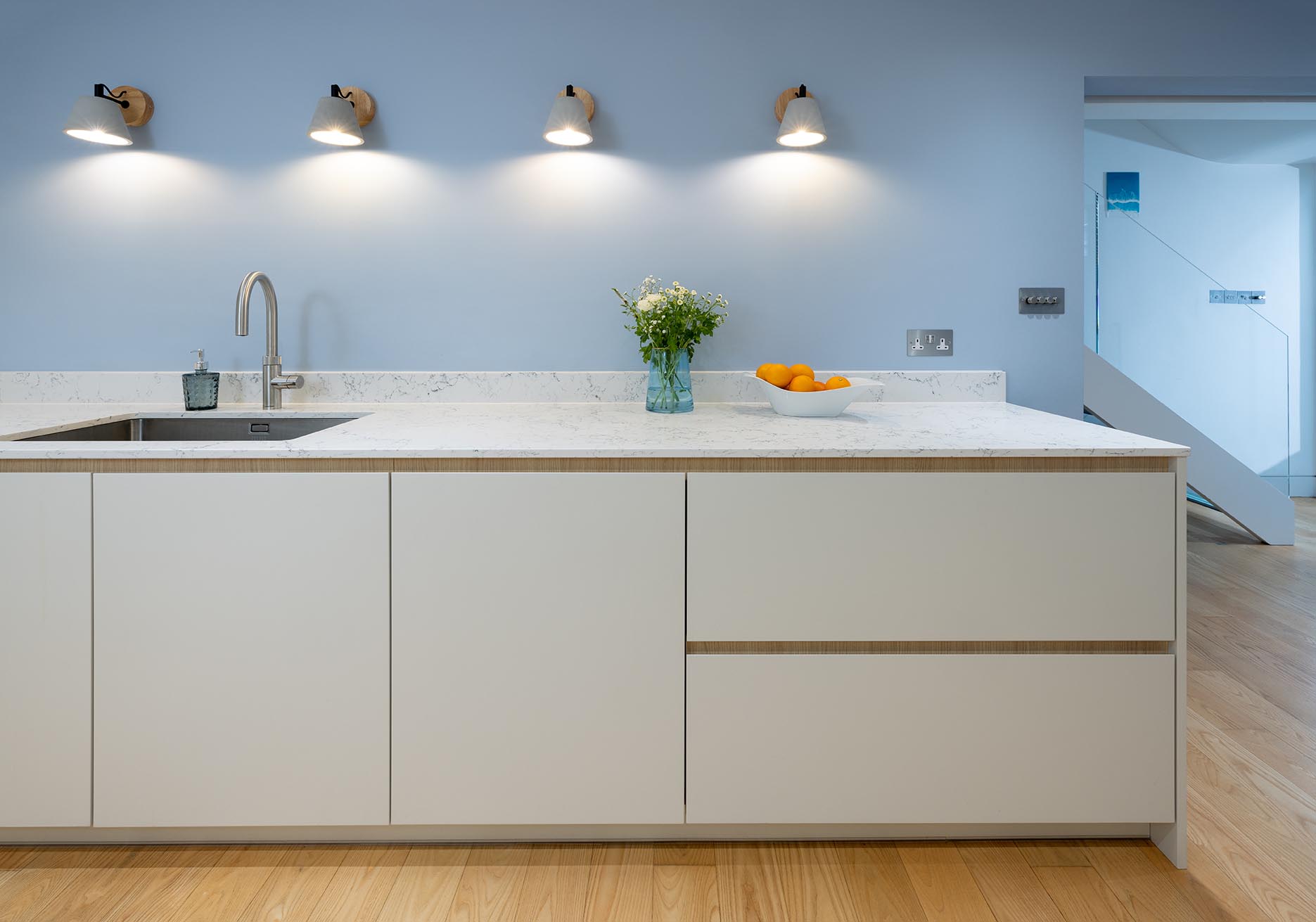When you’re planning a kitchen, it’s easy to focus on what’s right in front of you: cabinetry, countertops, appliances. But often, the most underused space is right above eye level.
If you want a functional kitchen, no square metre should go to waste. Whether you’re working with high ceilings, tight corners, or simply a desire to declutter, these design tips will help you rethink that forgotten wall space and elevate your kitchen’s form and function.
 A Contemporary, Classic And Convenient Design – An Amberth Project
A Contemporary, Classic And Convenient Design – An Amberth Project
Go Full Height With Floor-to-Ceiling Cabinets
Tall cabinetry creates the illusion of height – and gives you so much more room to play with. In one of our recent projects, we used full-height units with a sleek, handleless design to keep things feeling light and modern. This gave our client space not just for kitchen essentials, but for the kind of household overflow that usually clutters up other rooms: blankets, dog leads, toys, garden gear.
And yes, we always recommend keeping a step stool close by. A foldable one tucked neatly behind a door or inside a slim cabinet does the trick.

A Bold Kitchen Designed Around Contrast and Character
Rethink Your Layout: Horizontal Wall Units
Not all cabinetry has to follow the traditional vertical stack. By layering horizontal wall units, you create a clean, graphic look, and squeeze in more storage in unexpected places. Double layering, especially around high-traffic zones like the hob, adds practicality without interrupting the flow of the space. Just make sure hinges are designed to hold the doors open safely while you’re reaching inside.
 British Standard By Plain English
British Standard By Plain English
Use an Open Shelf – But Intentionally
An open shelf at the very top of your cabinetry can offer a lovely opportunity to showcase ceramics, glassware, or seasonal pieces. But be warned: anything on open display needs to be both beautiful and practical to reach.
We’ll always advise on proper extraction to keep greasy build-up at bay, and yes — you’ll still need to dust it from time to time.

Sleek And Modern Kitchen With A Splash Of Natural Materials – By Amberth
Add a Tall, Built-In Larder
We’ll never stop loving a tall, beautifully built larder. It’s timeless, functional, and endlessly customisable. We often design ours to fit ceiling height, with adjustable shelving that evolves alongside our clients’ needs. Whether that’s room for appliances, oversized jars, or even integrated wine storage.
The secret to a successful larder? Planning. We go deep into detail to ensure it fits your lifestyle.
 Design By Richard Cole Architecture
Design By Richard Cole Architecture
Slot in a Clerestory Window
When wall space is tight but you still want more light, a narrow clerestory window across the top of your units can transform the space. These windows are perfect for bringing in extra daylight without overwhelming the room with heat or glare — and they work beautifully with layered lighting after dark.
This solution is especially useful in kitchen extensions where wall space is already being shared between cabinetry and design features.

Modern Kitchen Diner In London – By Amberth
Embrace ‘White Space’ When Storage Isn’t Essential
Not every wall needs to be filled. Sometimes, the smartest move is to leave breathing room. In one Amberth kitchen, we lifted the wall units slightly higher than standard, allowing for a more generous backsplash and keeping the work zone feeling airy and refined.
This approach keeps your sightlines clean and avoids creating another surface you’ll need to wipe down.
Final Thoughts
When designing a kitchen, it’s tempting to start from the ground up. But don’t forget to look up, too.
Ceiling-height cabinetry, clerestory windows, smart shelving and reflective finishes can transform ‘dead space’ into something beautiful and practical. And that’s what great kitchen design is all about — function you don’t have to compromise on, and form that still feels like you.
If your kitchen needs cleverer storage or more considered design, we’d love to help you reimagine it.
.
.
.
.
FAQs
How do I make use of vertical space in my kitchen?
Floor-to-ceiling cabinetry is the most effective way to maximise vertical space. It provides extra storage for items you don’t use daily and keeps surfaces clutter-free. We recommend handleless designs to keep the look clean and elegant.
Is full-height cabinetry overwhelming in small kitchens?
Not if it’s designed well. Using soft finishes, integrated handles, and subtle detailing helps tall units blend in. You can also balance it with open shelving or glass-fronted cabinets to create visual lightness.
What’s the best way to access high cupboards?
We often recommend a slim, foldaway step stool that can be stored neatly inside a cabinet or hung behind a door. For higher ceilings, a library ladder system can add style and function.
Can I still add light if I use a whole wall for storage?
Yes. Smart lighting, mirrored cabinet fronts, or clerestory windows above units can all help bring in more light. It’s all about designing the layout around both storage and atmosphere.
Are open shelves a good idea in kitchens?
They can be — if they’re planned with purpose. We suggest using them for attractive, infrequently used items and ensuring your kitchen has strong extraction to keep dust and grease at bay.
What if I don’t need more storage?
Sometimes less is more. Leaving white space, raising cabinets slightly higher, or integrating a statement wall finish like marble or timber can create impact without adding bulk.
Can storage be added under sloped ceilings or pitched roofs?
Absolutely. Floating shelves, custom cabinetry, or bridging elements can help you make use of those tricky spots without compromising the architecture.

