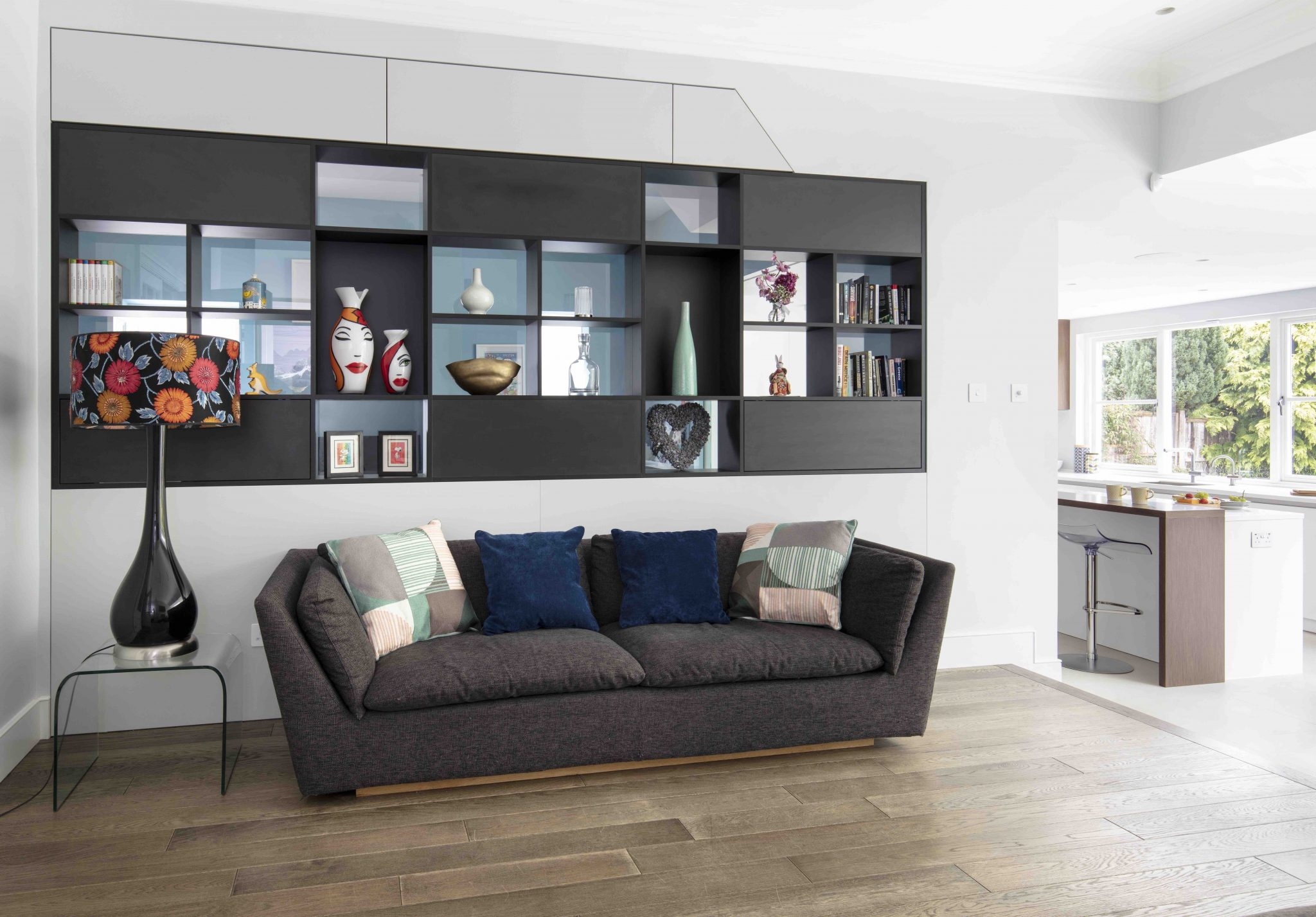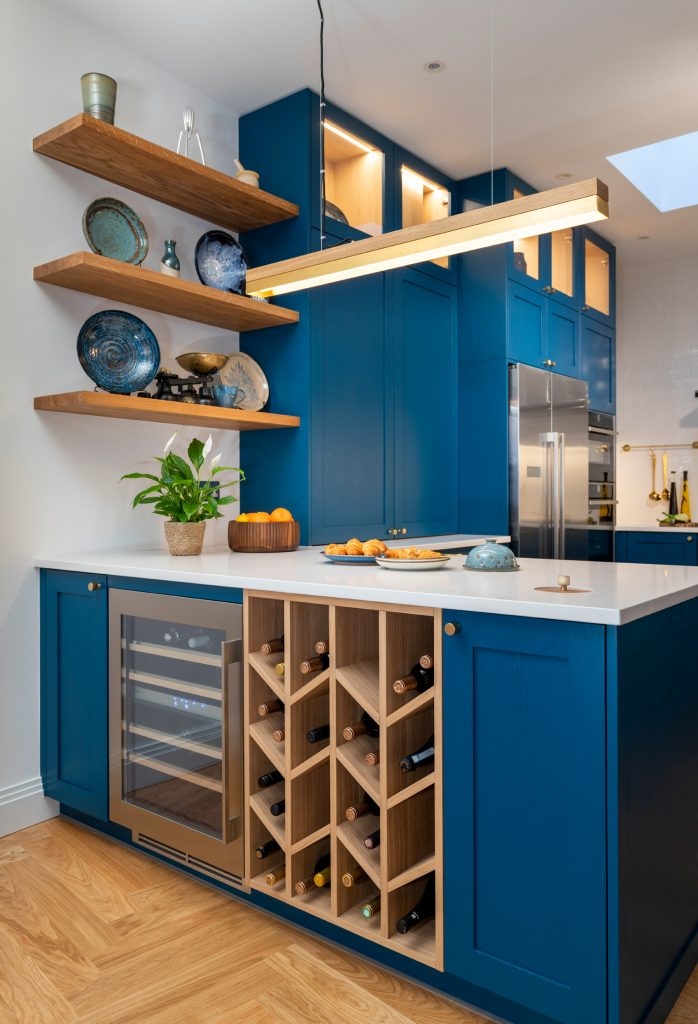When you’re spending time and money on a home improvement project, the last thing you want is to be full of regret when it’s finished. Your home may look fantastic when it’s done, but you might not be so happy when you realise you’ve not created such a clutter-free home as you might have liked!
“I wish we had more deep drawers and fewer cupboards in the kitchen. There’s not enough room for the pans.”
“Where will we put our toiletries? They make the bathroom look so untidy.”
“It’s so inconvenient having to traipse between the kitchen and dining room to get drinks when we’re entertaining”.
When you’re planning a project, it’s easy to get carried away with colours and pretty accessories, then forget about the practical things. But, ensuring you have a usable space is just as vital as ensuring you have a beautiful one.
And this is why planning is so important. Especially when it comes to storage.
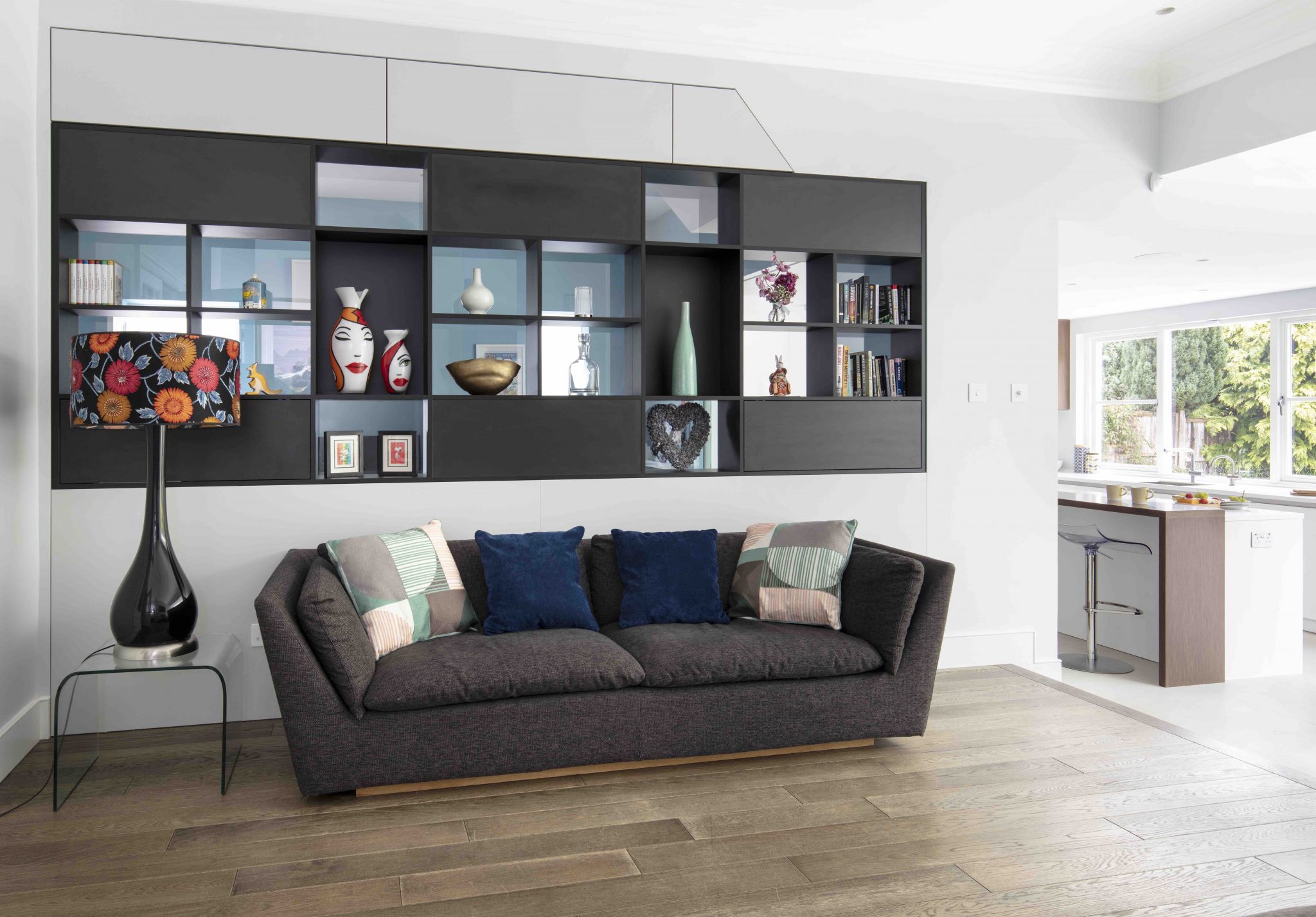
Photo: Amberth
When we work with clients, we take all of their needs into account – which includes delving into the detail of what needs to be stored away. Then we incorporate the solutions into their design.
In this blog, we share some of our best ideas for every room of the house, to help you plan for a clutter-free home.
Kitchen storage
Your kitchen is probably one of the most used rooms in your home, and the one where you need the most storage. Before you rush into simply filling the space with cupboards and drawers, think about precisely what you need to store, and where it needs to be located.
Floor to ceiling cabinetry provides the most amount of storage space. Put items you don’t use very often on the top shelves and leave the lower shelves free for things you use regularly.
And if you like your kitchen countertops to be clutter-free, think about where you’ll put things like coffee machines and food mixers – things you use often, so need to keep handy. Hidden storage is excellent for this.
In this kitchen we designed and installed in Lincoln Road, London, we added a hidden storage unit behind retractable doors. The family use it as a breakfast and coffee area. It eliminates clutter on the worktop while making everything easily accessible when they need it.
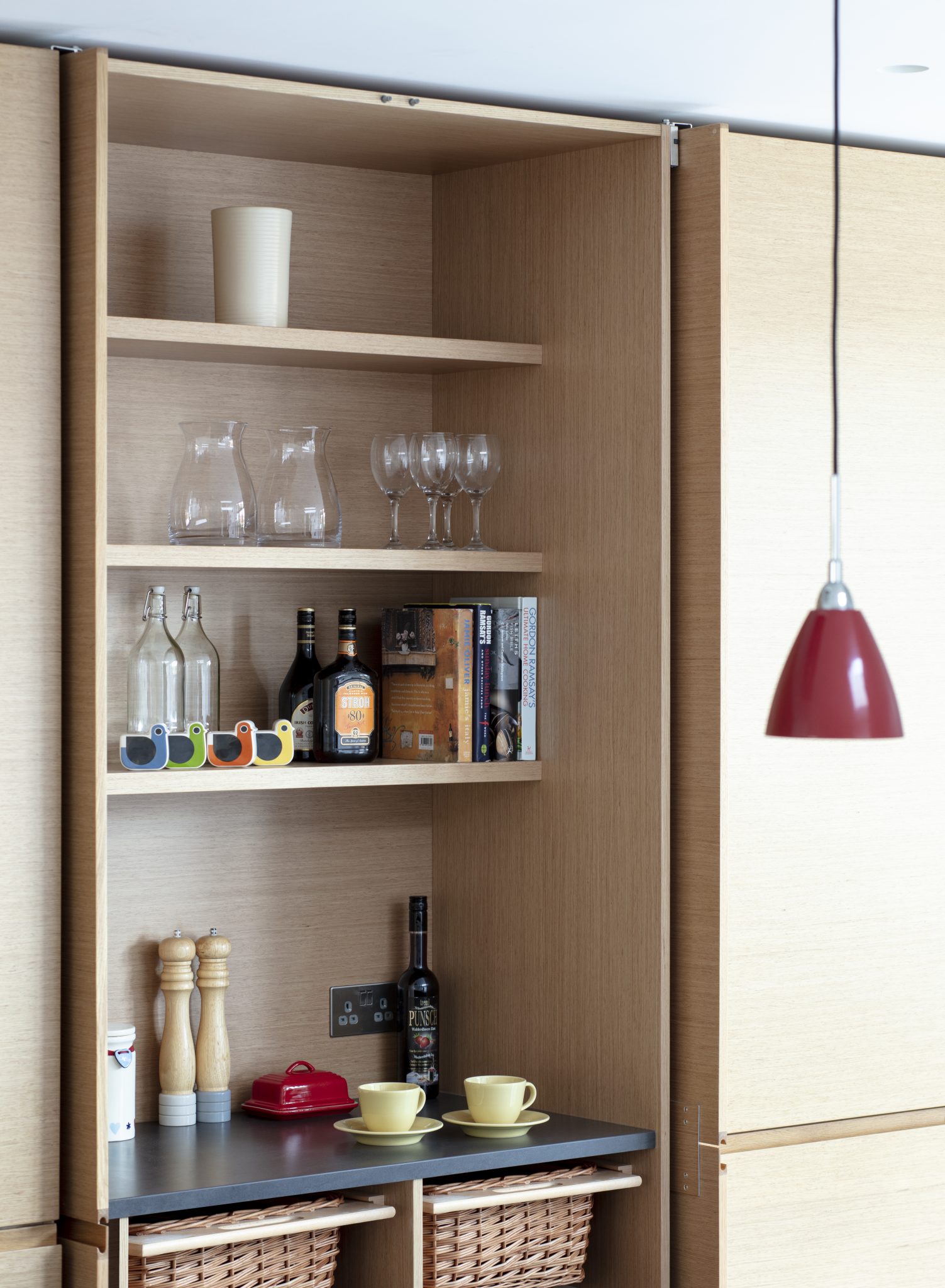
Photo: Amberth
Shelves are another useful option for kitchen storage. They can be added in addition to cabinets, making full use of any spare wall space you have. You could use them to display more decorative items, books, glasses or crockery.
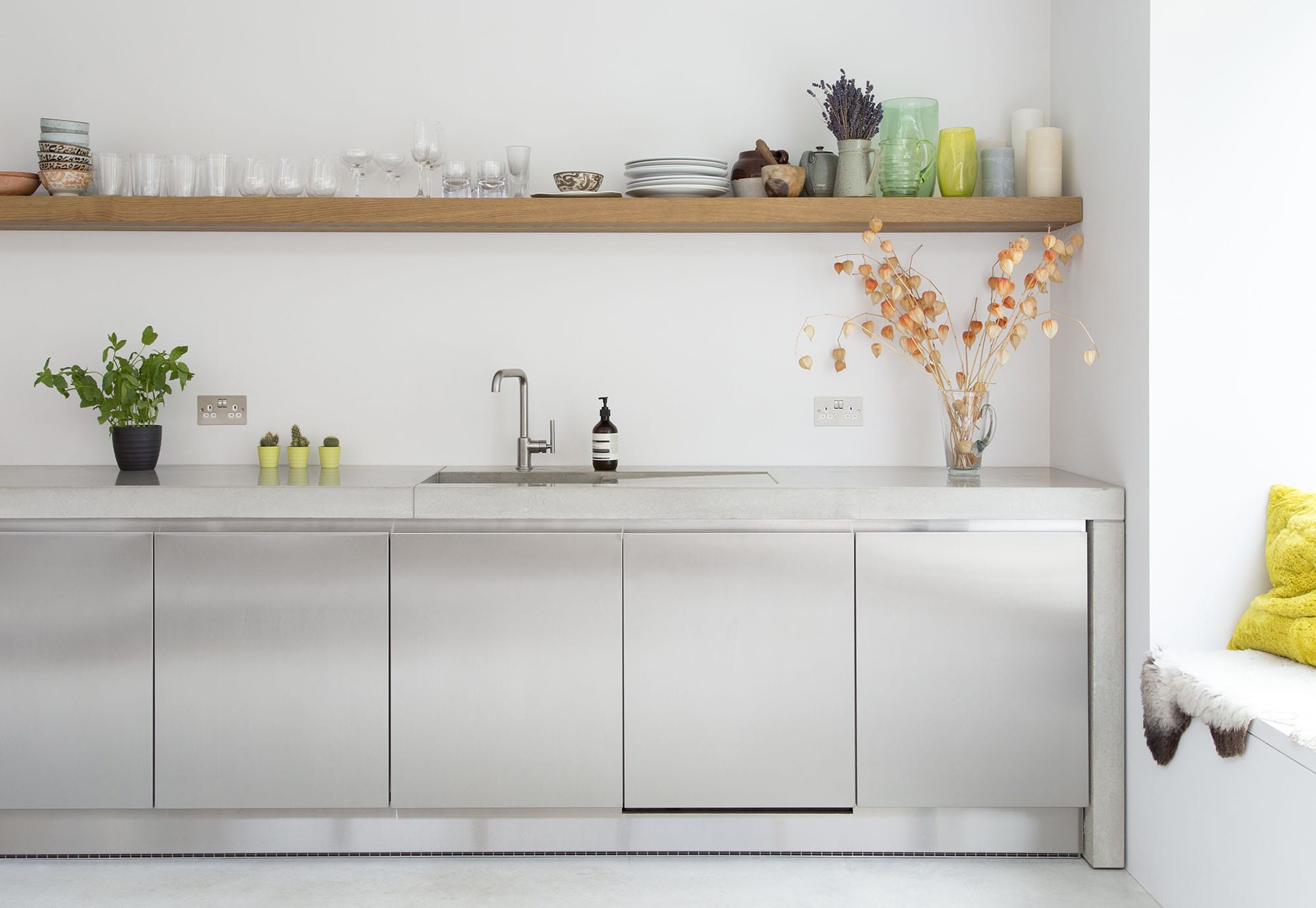
Photo: Amberth
We added a 5m, custom-made oak shelf in this kitchen in Chesholm Road, London. It provides extra storage, and we installed integrated LED lights to add warmth and elegance to this sleek space.
Bathroom storage
You might think you don’t need much storage space in your bathroom. But actually, when you collect up everything you use in there together, it amounts to quite a lot of stuff.
And it’s not the most attractive to look at either! Toiletries bottles come in all sorts of shapes, colours and sizes that rarely fit in with your beautiful colour scheme. So, planning in enough storage space in your bathroom is vital. And in most cases, hidden storage is a must if you really want to create a clutter-free home.
Luckily, there are plenty of bathroom storage options, even if you don’t have much space.
First, think about how much stuff you need to store. Usually, the more people there are in your home, the more things you’ll have. And don’t forget about towels. Do they need to be stored in the bathroom, or do you have a separate cupboard for them?
Mirrored bathroom cabinets are perfect for small bathrooms that don’t have much floor space. If you have a bigger room, you can install fitted bathroom furniture or buy a one-off piece of freestanding furniture.
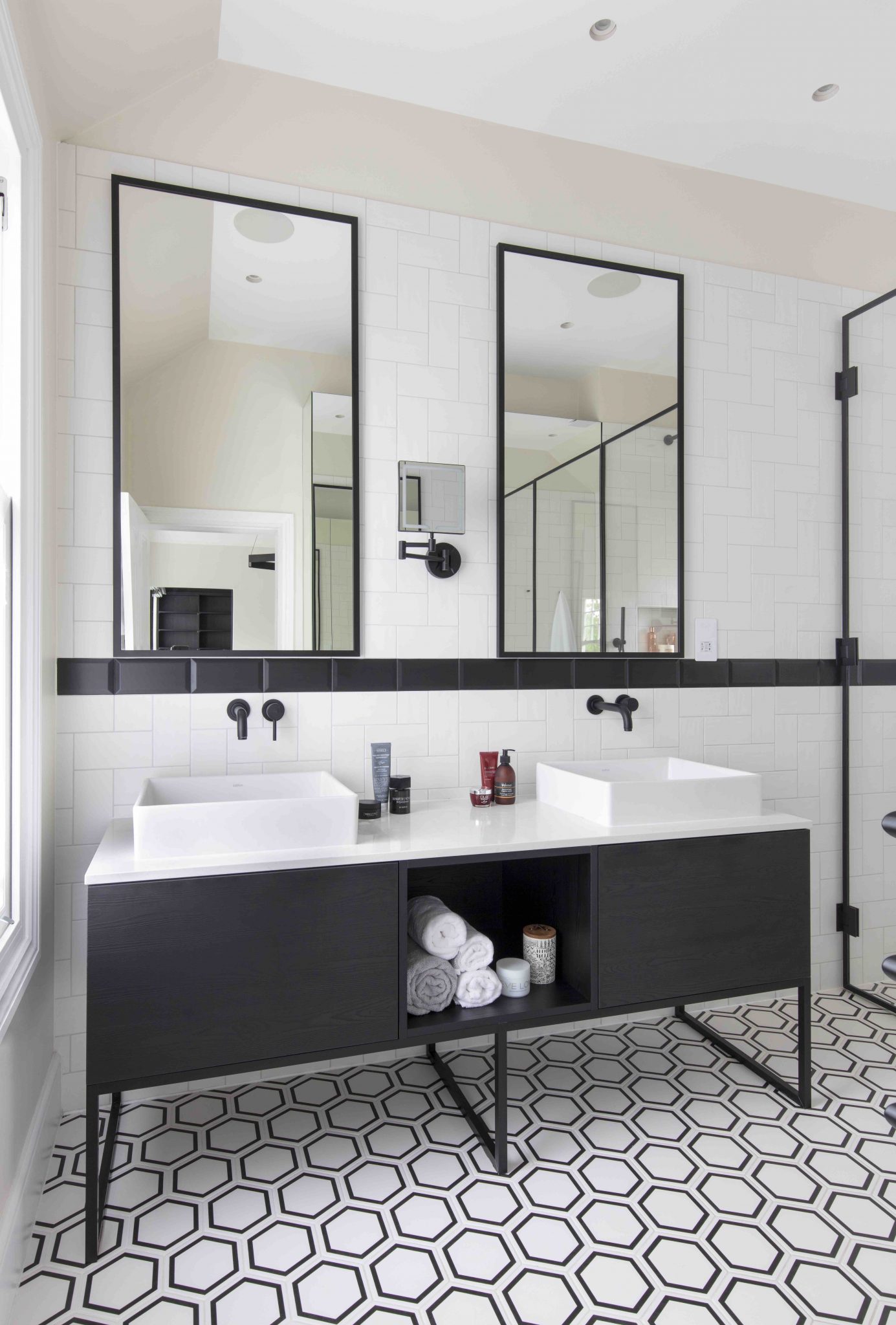
Photo: Amberth
In this bathroom in Osterley Road, St Albans, we installed a double under-basin cabinet. It cleverly uses up space under the sinks that would otherwise have been wasted. And it’s big enough to store all the family’s toiletries as well as their towels.
Dining room storage
Your dining room might not be the most obvious place you think of as needing storage. But if you’re big on entertaining guests, then planning in storage will make things more convenient for you.
Rather than using up space in your kitchen, you could store your best ‘guest’ crockery, your wine glasses and tumblers, and even your alcohol. And it means everything’s where you need it, avoiding the hassle of going to the kitchen every 5 minutes when you have guests.
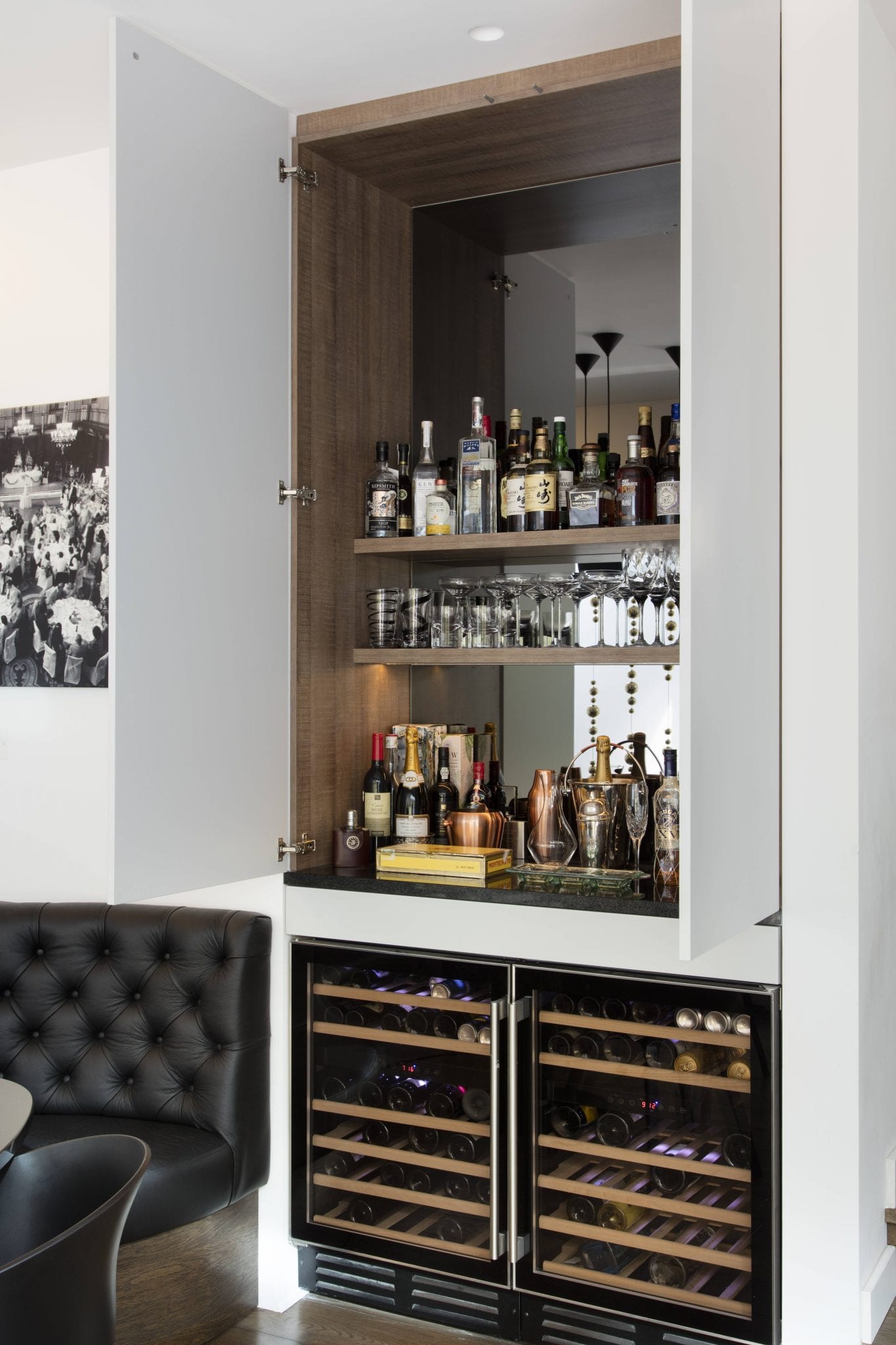
Photo: Amberth
We installed this bar unit in a client’s dining room in Sheen Common Drive, London. It has built-in wine fridges, which is much better than using up space in the kitchen fridge. And the wine is always chilled, ready to use. We also incorporated shelving for storing bottles of spirits and glassware. And the internal mirror and lighting add character and depth. It’s all behind doors so everything can be kept hidden away and dust-free when it’s not in use.
Bedroom storage
Like the kitchen, bedrooms are another room where plenty of storage is needed – particularly kids’ bedrooms. But even adults need a good deal of space for storing clothes, shoes and personal bits and pieces.
To keep your space clutter-free think beyond the standard freestanding chest of drawers, bedside cabinets and wardrobes. They take up a lot of floor space, don’t provide much storage, and their tops can quickly become a dumping ground for odds and ends.
Instead, think about using space that would usually be wasted. Add under-bed storage, for example, or have overbed storage cabinets installed. They’re a great space saver because they use wall space instead of taking up space on the floor.
And then, of course, there are built-in wardrobes. These offer the best amount of storage because they’re made to fit your space exactly, from floor-to-ceiling, wall-to-wall and front-to-back. You can have all sorts of configurations of clothes rails, shoe racks, tie racks, drawers and shelving incorporated to make the most of every inch of space.
We redesigned this wardrobe area with a bespoke unit made with an american walnut finish interior, and touch to open glass doors, with dimmed glass LED lights, fitting perfectly into the room, and helping you achieve a clutter-free home.
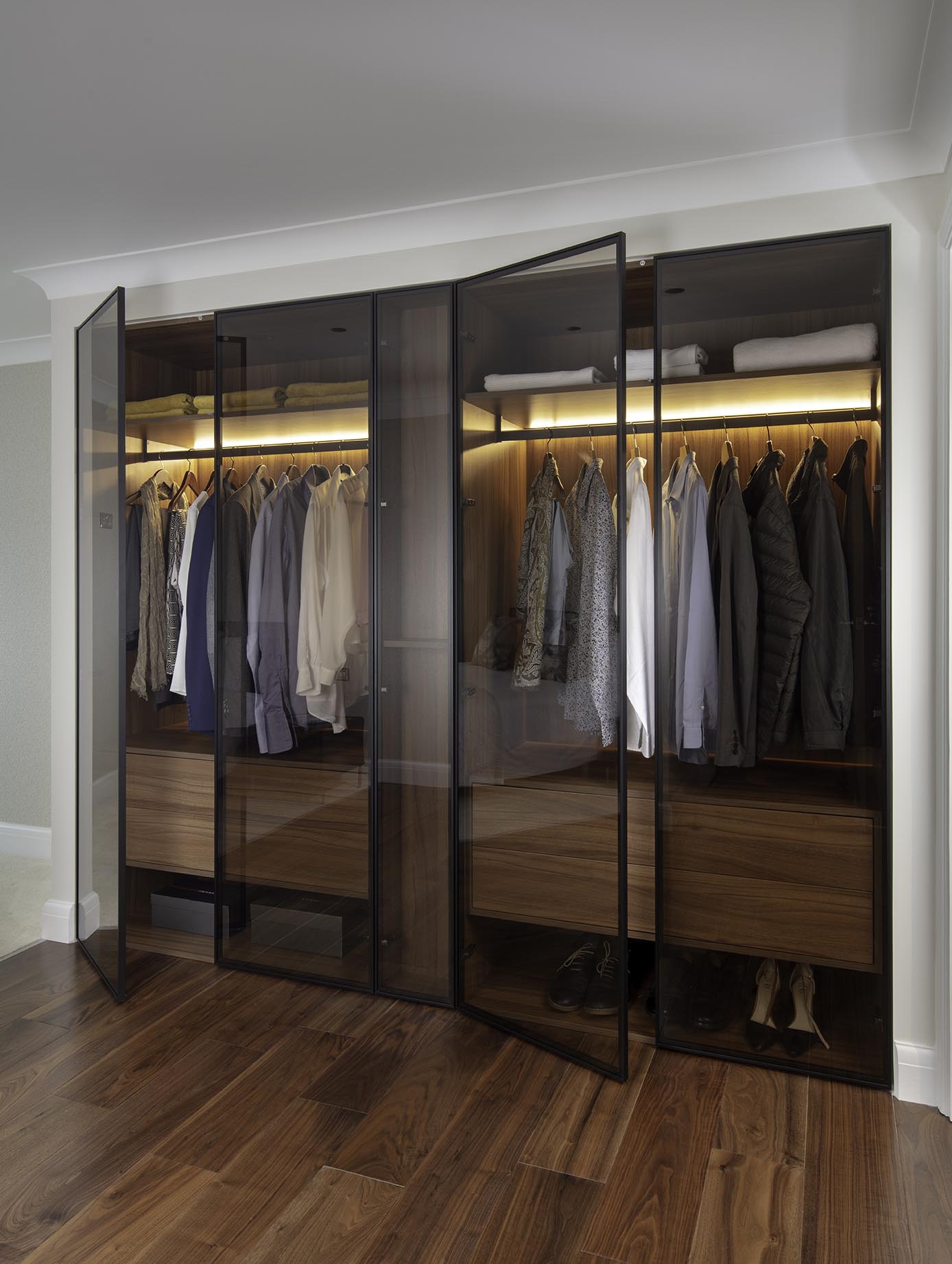
Photo: Amberth
If you need help planning your next home improvement project, or creating a clutter-free home, contact Amberth and talk to a member of our team!
