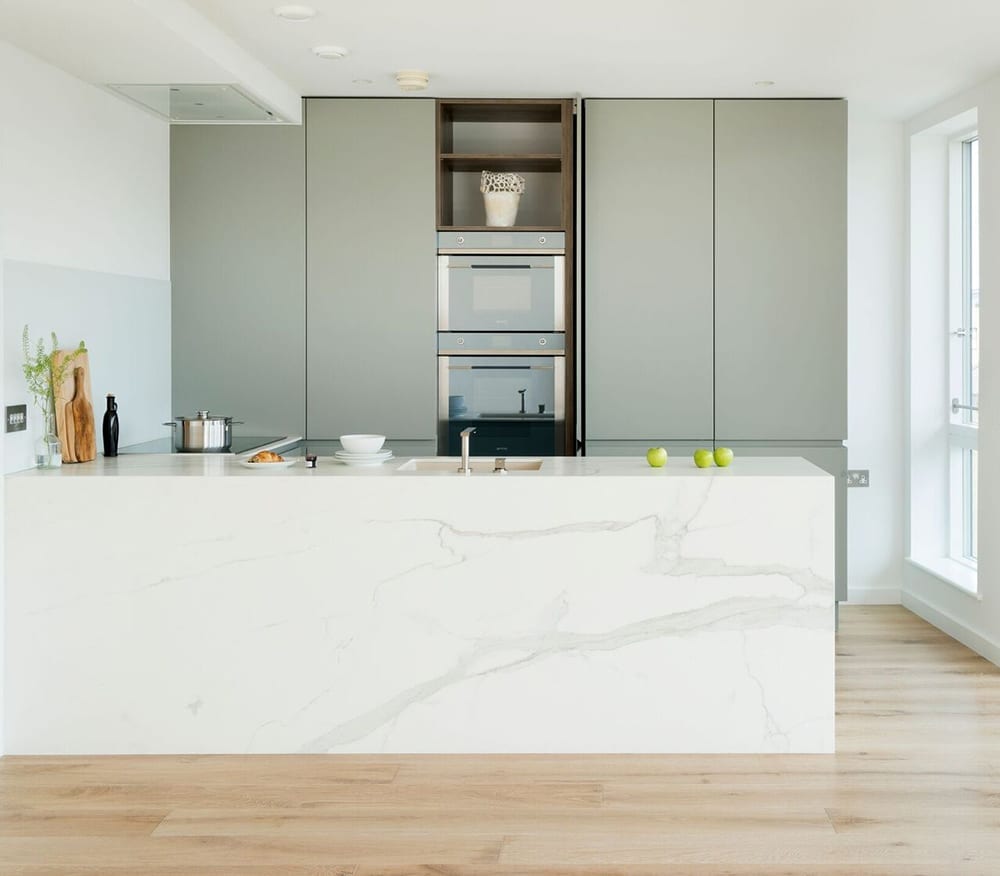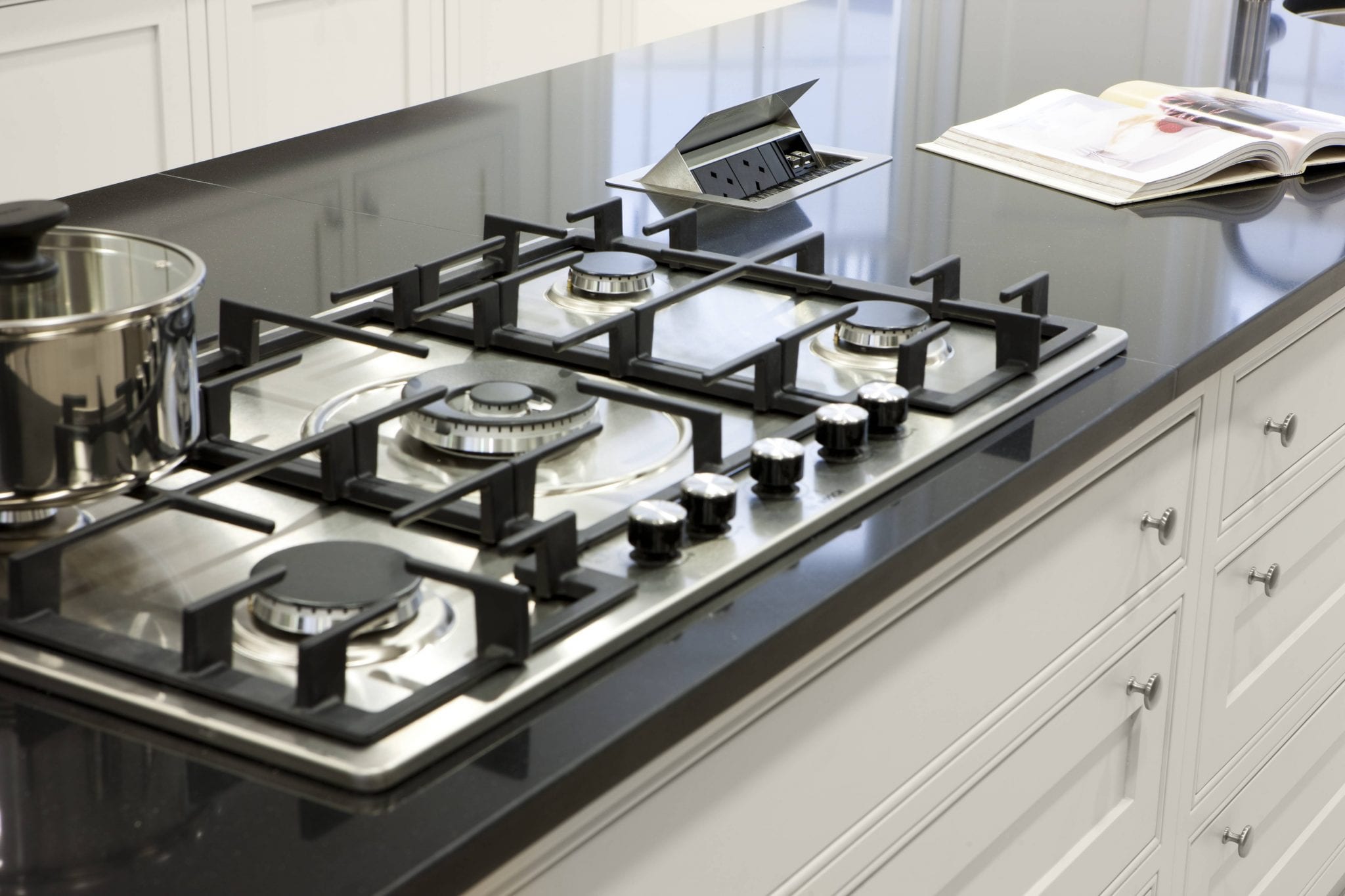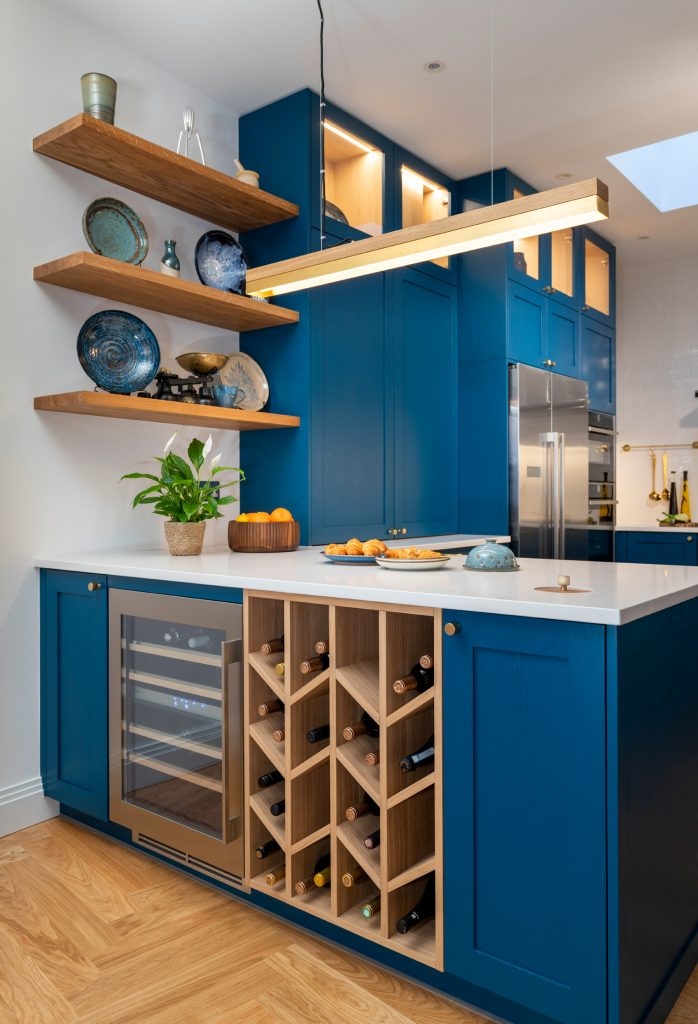When you choose to design a new kitchen there are many things to be considered, which vary from the aesthetics to the practicality of the kitchen design. We understand that it is important to consider lifestyle, therefore, we help people achieve a kitchen to suit family requirements and individual needs whilst keeping the style at the forefront of our decisions. In this post, you will grasp a better understanding of the key areas you should understand and explore before you commit to a kitchen renovation along with useful hints and tips for a successful build.
Ventilation
If you are planning a new kitchen refit with new units and fittings a planning application is not necessary, however, if your kitchen is situated within an extension then it is necessary. This is case building regulations approval will be required to ensure the room will have adequate ventilation, complete drainage, and meet the requirements of structural stability, electrical and fire safety. Furthermore, if your property is a listed building you should consult the Local Planning Authority before making changes.
To ensure your kitchen is ventilated correctly we recommend a ducted hood for maximum performance. For most people, removing the smell of cooking is important particularly if you have an open plan kitchen or diner. It is preferable to duct out (rather than using a cooker hood in re-circulation mode) for recirculating more air to remove condensation and steam from the kitchen. Cooker hoods that accept ducting with a diameter of 150mm are highly recommended and anything below can void manufacturing warranty. Finally, we advise a regular change of the filter to ensure it stays clean from a build-up of grease.

Image Credit: David Giles
Kitchen completed by: Amberth
Electrics
Electrical works apply to the addition of new sockets, lighting fixtures, cookers, extractor fans and any other electrical items you may want to install. All electrical work must be finished before you start assembling the kitchen, so we advise you to have an electrician lined up well in advance to complete this. All electrical work must be completed by a qualified person and the way to verify their competence is by requesting a certificate and examples of previous experience.
Start with positioning sockets in areas of your kitchen where most entertainment takes place such as your kitchen island. For versatility and compatibility with charging appliances, a USB port is highly recommended for ultimate efficiency and ease. To maintain the minimalist look in your kitchen use a grid isolator switch to ensure all switches for appliances can be in one place. We recommend positioning this switch inside the extractor fan as this extra space is subtle and often left unused. Keep electrics hidden as much as possible to ensure the surfaces are free and the kitchen design is kept minimalistic. The pantry is a clever location for hiding bulky items such as kettles and toasters etc.

Image Credit: Amberth
At Amberth we are flexible to meet your kitchen electrics and ventilation needs and offer a full kitchen design and installation of your kitchen to suit your requirements. We also offer a dry fit meaning we can exclude electrical fittings as long as all electrics are fitted and ready for us to carry out the installation of your kitchen. We have a wealth of understanding around kitchen regulations please don’t hesitate to get in touch. For a free consultation get in touch with us.

