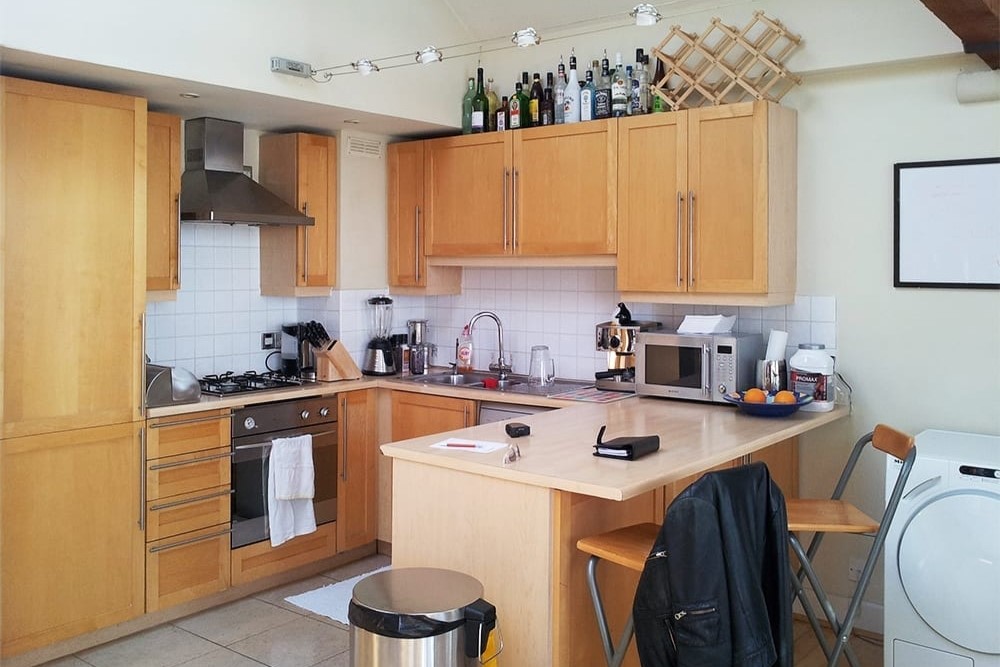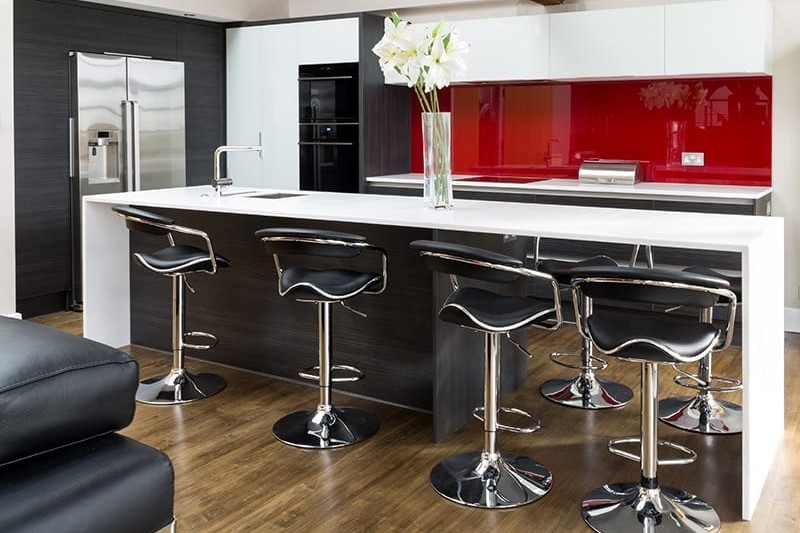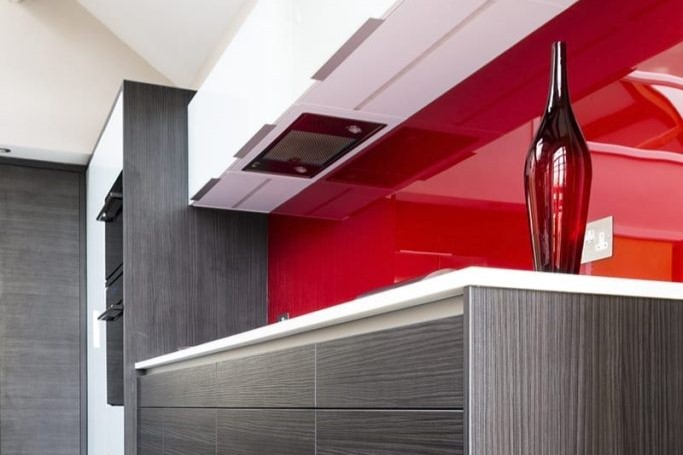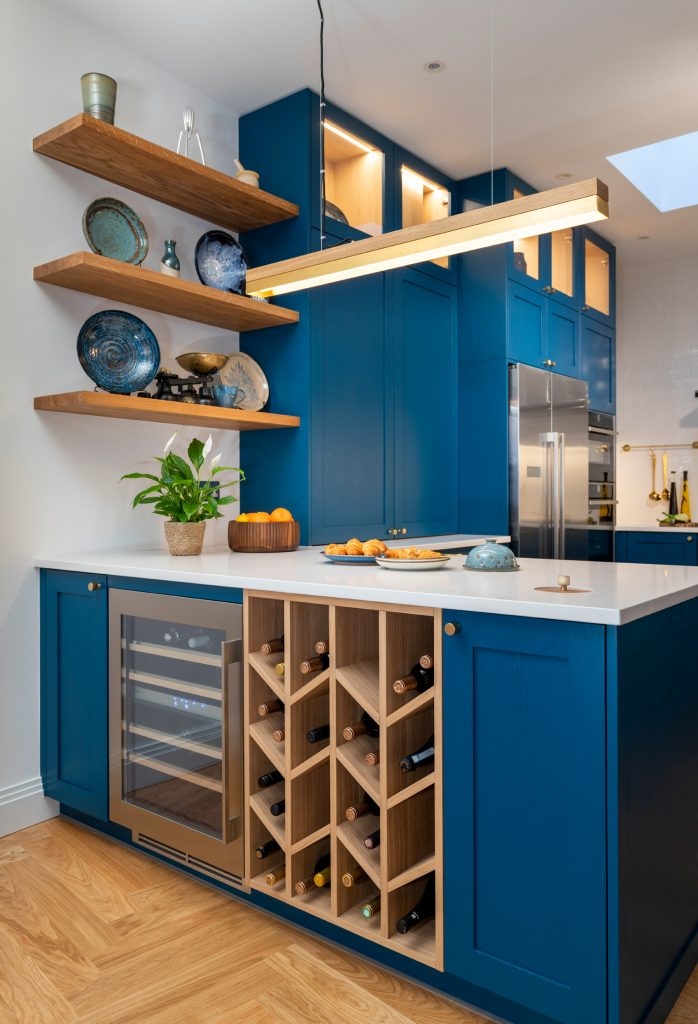At Amberth, we don’t just design kitchens. We create spaces where life happens. Where your mornings begin with a blissful coffee and your evenings wind down over a slow-paced dinner. It’s about more than just looks. It’s about making sure each element plays its part in creating a harmonious, versatile space. That’s what makes a kitchen the heart of the home.
The Project – Practicality Meets Style
Our recent project on Tottenham Road, London, is a perfect example of diversity and flow. The kitchen, once outdated and cluttered, is now a modern abode of practicality and style. It goes to show: every kitchen has the potential to become something extraordinary.
Before: A Space That Fell Short

The kitchen was trapped in the 1990s, with outdated cupboards and a cramped, L-shaped countertop. It was awkward to move around, with little workspace and poor lighting that left worktops in the dark. There was no balance, no flow, and no clear focal point.
After: Multifunctional And Modern

When you walk into this kitchen now, a sleek, clean-lined aesthetic welcomes you. Everything has its place – the hallmark of true functionality. What was once a pokey, awkward kitchen is now expansive and airy, designed to be as practical as it is beautiful. We didn’t just change the look; we made sure this kitchen worked. Every inch of it.
Functionality in Action:
- More Counter Space: The new layout provides ample work surfaces for food prep, small appliances, and serving. No more struggling to find space.
- Smart Storage Solutions: Custom cabinets maximise every corner, with plenty of room for pots, pans, and utensils, so everything is easy to find and within reach.
- Better Lighting: Layered lighting illuminates the entire space, especially the worktops. No more cooking in the shadows.
- Durable Flooring: The old flooring was swapped for wood laminate, a practical choice that can handle the daily hustle of a busy kitchen while adding warmth to the space.
Bursting With Colour And Texture

Speaking of warmth, the red-painted glass splashback brings an element of playfulness without losing sophistication. It pairs beautifully with the white Black Hacienda Egger finish on the kitchen doors. This mix of colour and texture creates a kitchen that’s not only functional but a visual treat.
Bringing It All Together
In the end, we created a space that feels both luxurious and welcoming. But more than that, we designed a kitchen that works for our clients’ day-to-day lives. A place where cooking, dining, and connecting flow effortlessly. At Amberth, we believe that everyone deserves a kitchen that not only looks good but makes your life easier.
Image Credits: David Giles
Kitchen completed by: Amberth

