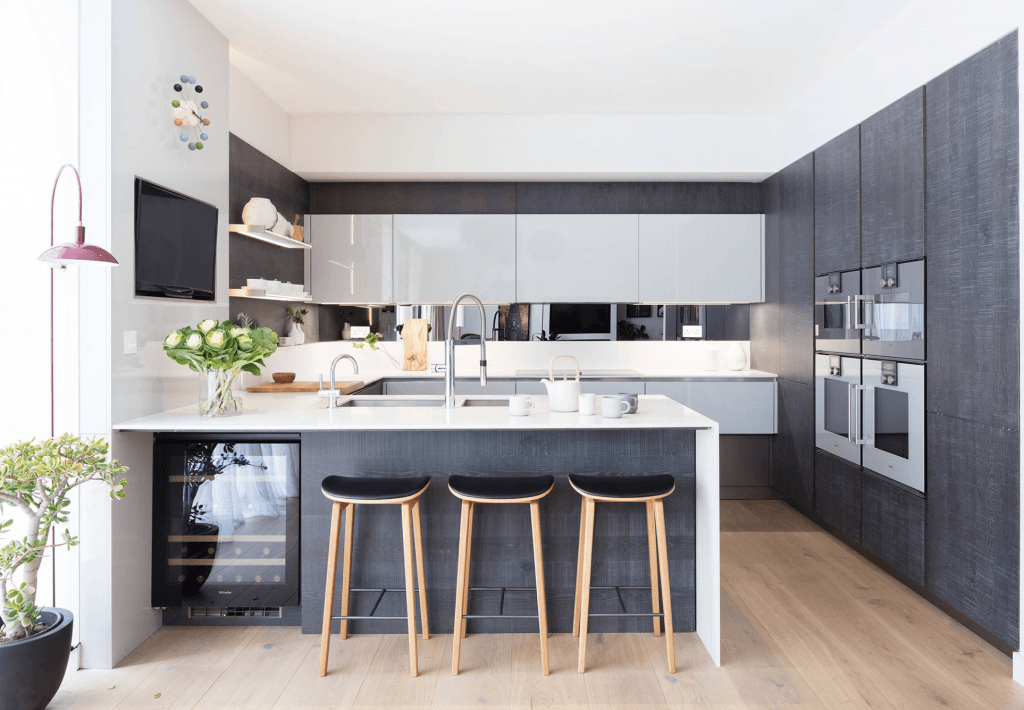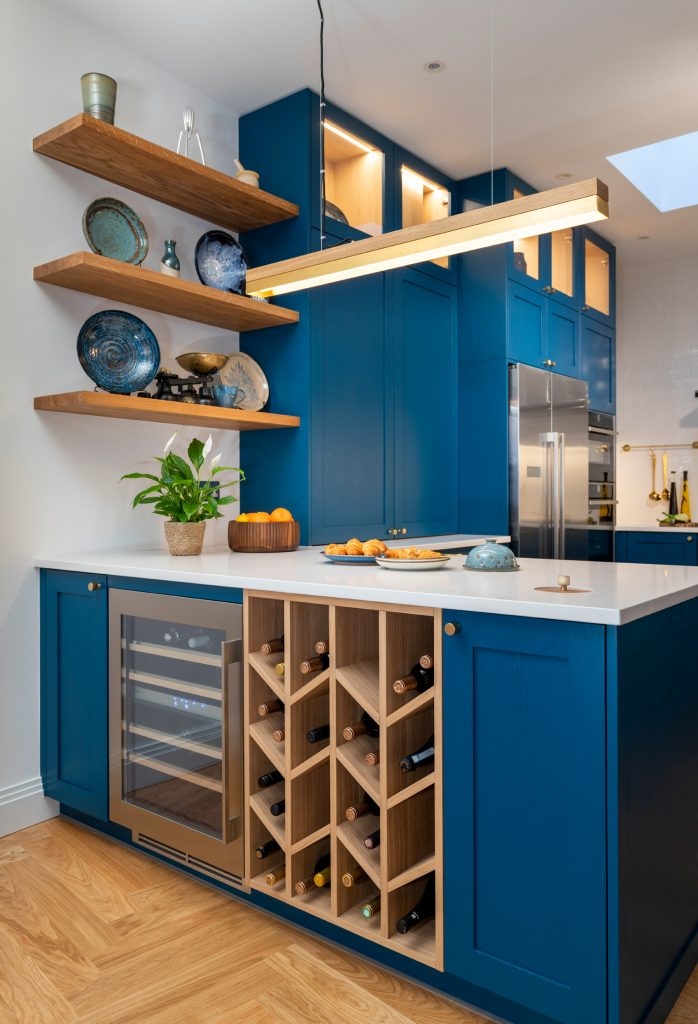Click here to check out our latest brochure!
More and more homeowners are choosing to devote an entire wall in their kitchen to cabinetry. If you can ensure you have enough work surface elsewhere in the room, this is a great way to include plenty of handy storage space. Take a look at these schemes to find ideas and inspiration.
This post was originally posted by Houzz and you can find it here
Slot in some appliances
A useful advantage of wall-to-wall cabinets is the opportunity they provide for incorporating integrated appliances. Here, for example, four ovens have been installed into the row of cabinets. You could also include an integrated fridge-freezer, which could be concealed behind a cupboard door alongside a larder.

Maximise a U-shape
In a U-shaped kitchen, it’s tempting to keep all three surfaces clear for food preparation. However, this isn’t always necessary, as there’s often enough work surface along two walls. Here, the designers have decided to use one of the walls for floor-to-ceiling cabinets – maximising the space to ensure there’s ample storage.

Let in light
If the wall you’re hoping to fit cabinets against is perpendicular to a window, you’ll need to plan carefully. It’s important to leave a gap beside the window to avoid blocking any light, but that could lead to some wasted space. A little breathing room can, of course, be lovely, but if you’re keen to maximise all areas for storage, try this idea. The designers have installed a shelf unit in the gap between the units and window. The open design doesn’t block the natural light flooding in, but the shelves provide handy storage.

Create contrasts
In this kitchen, the entire back wall is covered with units, which works just fine, as there’s plenty of worktop space on the peninsula. The neat run of cabinets provides great storage, but is also an attractive visual element. The block of white contrasts with the adjacent wood-panelled wall and the bright turquoise base units. By blocking out large expanses of colour like this, the designers have created a space that’s striking as well as practical.

Incorporate workspace
If you don’t have quite enough worktop space elsewhere, try breaking up a solid block of cabinets. Here, swapping the central tall units for base and wall cupboards has created enough of a surface for a sink and extra prep space, plus the backsplash adds decorative interest. The designers have still made good use of the wall by adding a double row of shelves above the worktop.

Combine a breakfast nook
The island in this kitchen has everything that’s needed for food preparation – a work surface, a hob and a sink. Storage space lines the wall behind in the form of cabinets and drawers. However, the designers have decided to carve out a small extra space. A painted niche is set up with everything necessary for preparing hot drinks and breakfast.

Frame the island
Use wall-to-wall cabinets as a backdrop for other elements in the kitchen. Here, the flat-fronted, pale green units provide a subtle canvas that showcases the beautiful marble veining on the island. Choose a design that works with the feature in front of it. The complementary tones here give a subtle look, but you could try something bolder with contrasting surfaces.
Use wall-to-wall cabinets as a backdrop for other elements in the kitchen. Here, the flat-fronted, pale green units provide a subtle canvas that showcases the beautiful marble veining on the island. Choose a design that works with the feature in front of it. The complementary tones here give a subtle look, but you could try something bolder with contrasting surfaces.

Access all areas
Worried about those hard-to-reach upper cabinets? Try fitting a ladder and rail along the bottom of these to make them easier to access. In this kitchen, the ladder can be moved from left to right to allow the owner to climb up to grab items from the high cupboards.
Worried about those hard-to-reach upper cabinets? Try fitting a ladder and rail along the bottom of these to make them easier to access. In this kitchen, the ladder can be moved from left to right to allow the owner to climb up to grab items from the high cupboards.


