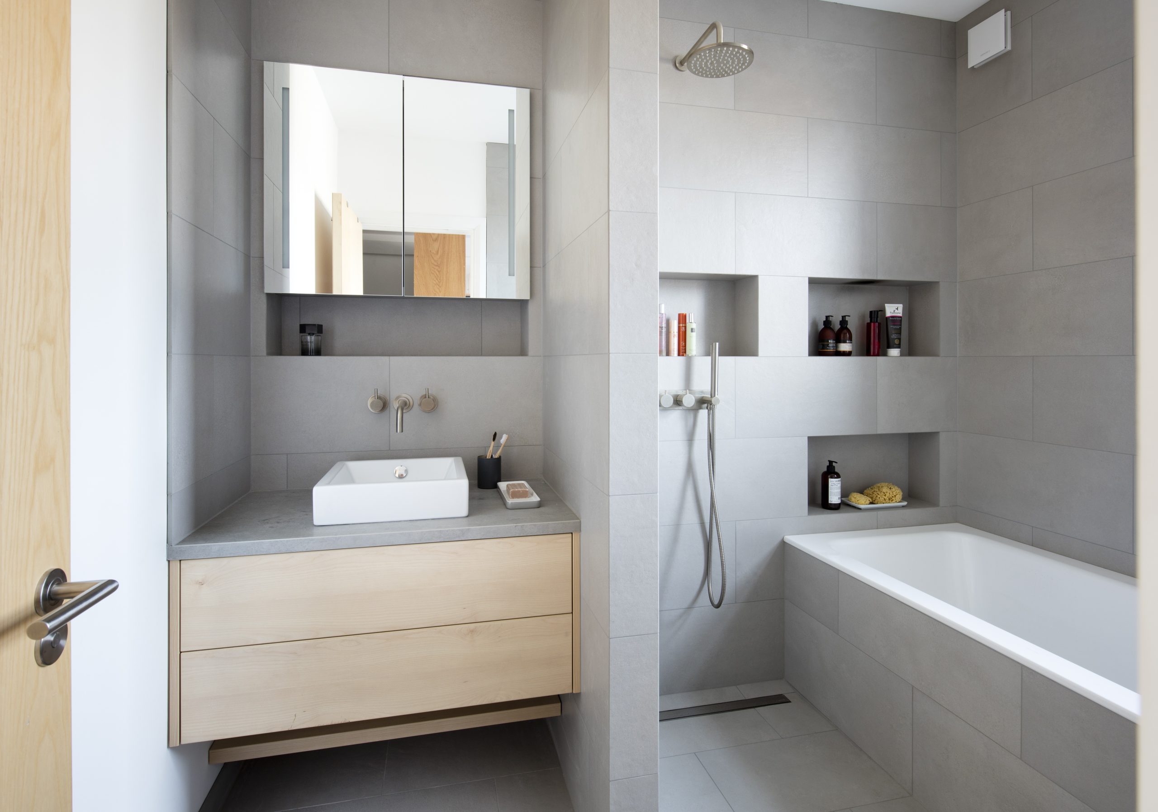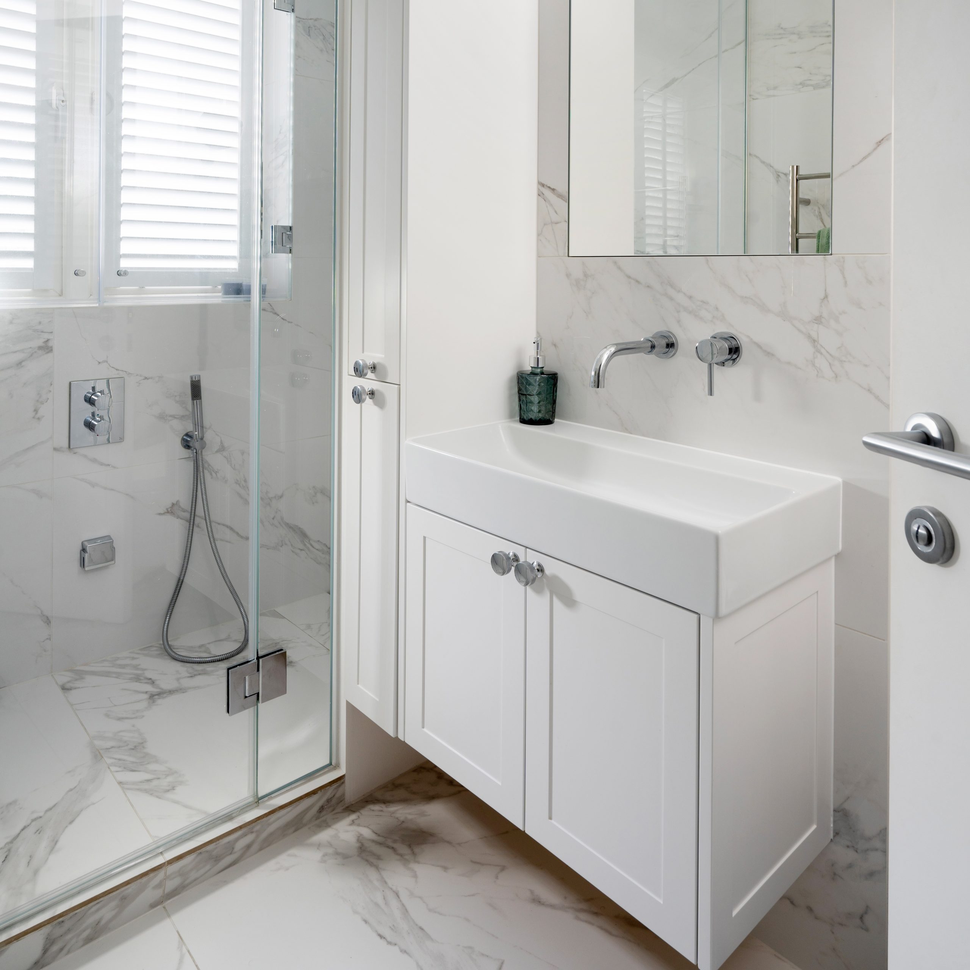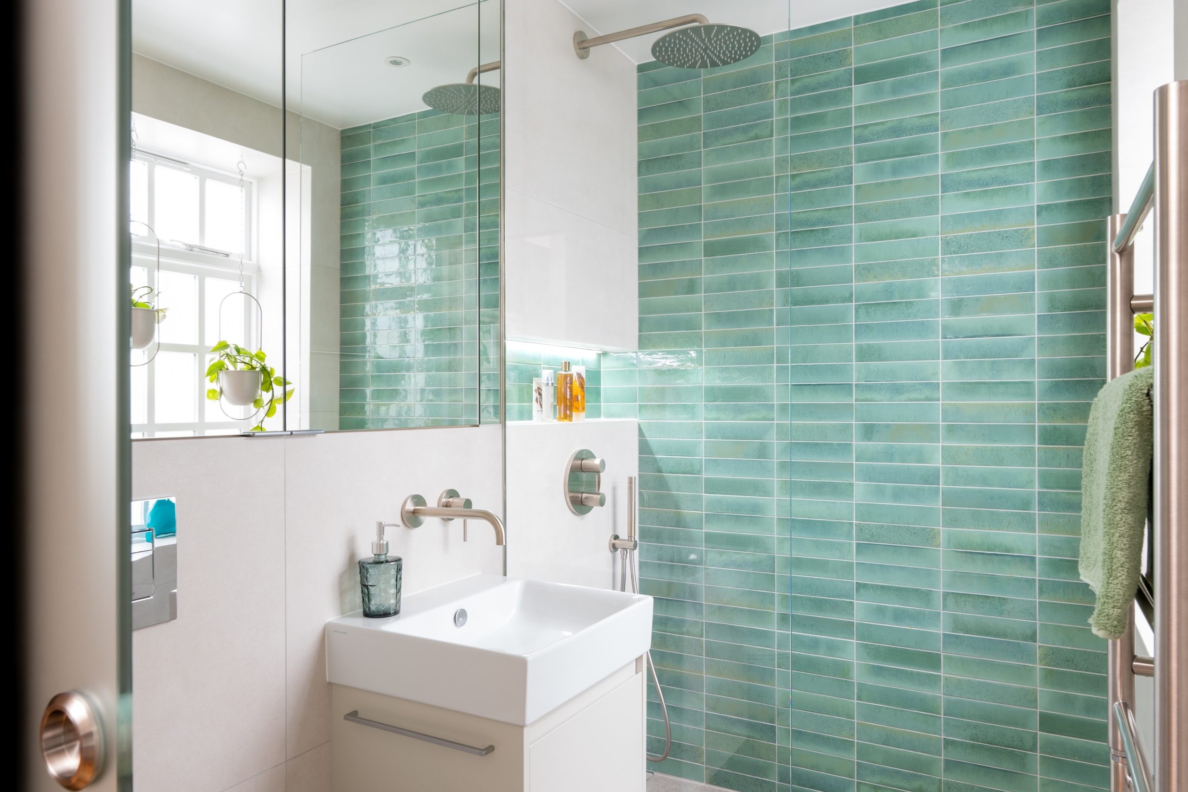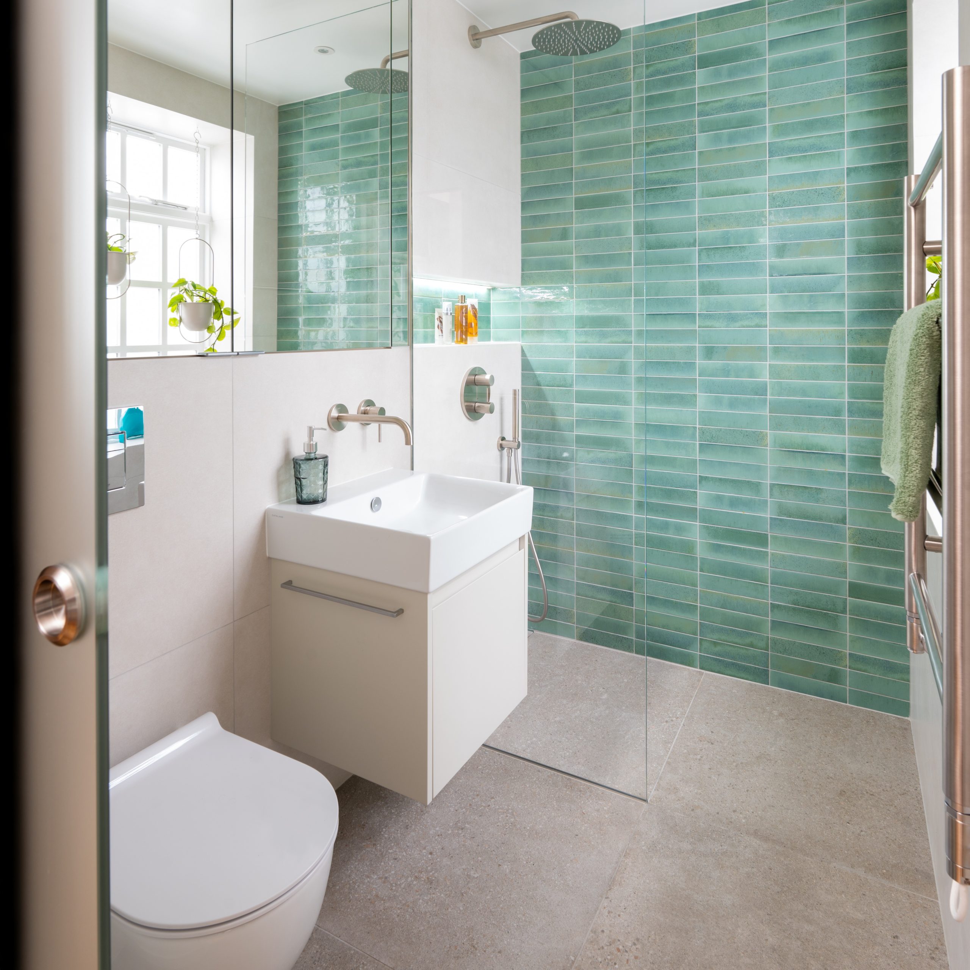When it comes to designing a small bathroom, space is both your biggest challenge and your greatest opportunity. With the right layout, even the tiniest bathroom can feel spacious, functional, and stylish. Whether you’re updating an existing space or designing from scratch, knowing how to maximise every square inch can make all the difference.
Start with the Basics: the Bathroom Floor Plan
The first step in designing a small bathroom is to choose the right floor plan. The layout of your bathroom should prioritise flow and efficiency. The most practical layouts for small bathrooms include the classic three-in-a-row configuration, where the toilet, sink, and shower or bath are lined up in a single line. This layout is simple and functional, and it leaves space for movement. Another popular option is the L-shaped layout, where the sink and toilet are placed along one wall and the shower or bath is placed along the adjacent wall. This layout works well when you want to maximise corner space.
Corner Showers and Toilets – Use Every Inch
In a small bathroom, utilising every available corner is essential. Installing a corner shower unit can free up valuable space and make the room feel less cramped. A corner toilet is also a good space-saving option. These compact solutions fit neatly into corners, creating more floor area for other elements, such as storage or decor.
Opt for a Floating Vanity
In small bathrooms, the use of vertical space can be just as important as horizontal space. Floating vanities, which are mounted on the wall and don’t touch the floor, can make a bathroom feel more open. This style creates the illusion of more floor space, making the room feel less crowded. Additionally, a floating vanity can be paired with a large mirror above it to further amplify the sense of space. Not to mentino it’s on point with bathroom trends for 2025.
Maximise Storage: Use Wall-Mounted Solutions
Storage in small bathrooms can be tricky. Luckily, there are smart storage solutions that can provide ample space without compromising on style. Wall-mounted shelves, cabinets, or hooks keep essentials within easy reach but leave the floor clear. Consider adding built-in shelving around the toilet or above the sink for a seamless, integrated look. If you need more storage, look for units with hidden compartments to keep clutter at bay.

Amberth Project
Opt for a Walk-In Shower Over a Bathtub
If you have the choice between a walk-in shower and a bathtub, a shower is the more practical option for a small bathroom. Walk-in showers offer a sleek, modern look and maximise the available space. Frameless glass shower doors can further open up the space, giving a more airy and expansive feel. If a bathtub is essential, consider a compact freestanding model or a space-saving corner bath.
Light and Bright: Colours and Lighting
When working with a small bathroom, light plays a crucial role in making the space feel bigger. Light colours such as soft whites, pale greys, and light pastels reflect light and create the illusion of space. Use mirrors strategically to bounce light around the room and visually expand the space. Installing a skylight or larger windows can bring in natural light, but if that’s not an option, good artificial lighting—such as recessed lighting and wall sconces—can brighten up the room without taking up precious space.
Keep it Simple: Minimalist Design
The key to designing a small bathroom is to keep it simple and clutter-free. A minimalist design will create a calm and serene space. Choose sleek fixtures, clean lines, and simple materials to avoid overcrowding the room. For example, opt for a single statement piece, such as a beautiful sink or an elegant mirror, rather than adding too many decorative items.

Amberth Project
Final Thoughts: Design with Purpose
A small bathroom doesn’t mean sacrificing style for functionality. With a practical layout, smart storage solutions, and design elements that maximise space, you can create a bathroom that’s not only functional but also a beautiful and relaxing retreat. The goal is to design with purpose, making the most of every inch while keeping the room feeling open and inviting. By following these practical layout tips, you’ll transform even the smallest bathroom into a highly functional, stylish space.
FAQ’s
What is the smallest legal bathroom layout?
While no single legal minimum exists, aim for around 1.5m x 1.5m for practicality in UK spaces. Building regulations prioritise safe plumbing and ventilation.
What is the best finish for a small bathroom?
Glossy or semi-gloss finishes are ideal, as they reflect light, making small UK bathrooms feel brighter and larger. Glossy tiles are popular.
What colors make a small bathroom look bigger?
Light neutrals like white, cream, and pale greys maximize light reflection, essential for visually expanding compact London bathrooms.
Do mirrors make a small bathroom look bigger?
Yes, mirrors are highly effective. They reflect light and create the illusion of depth, crucial in small UK homes.

