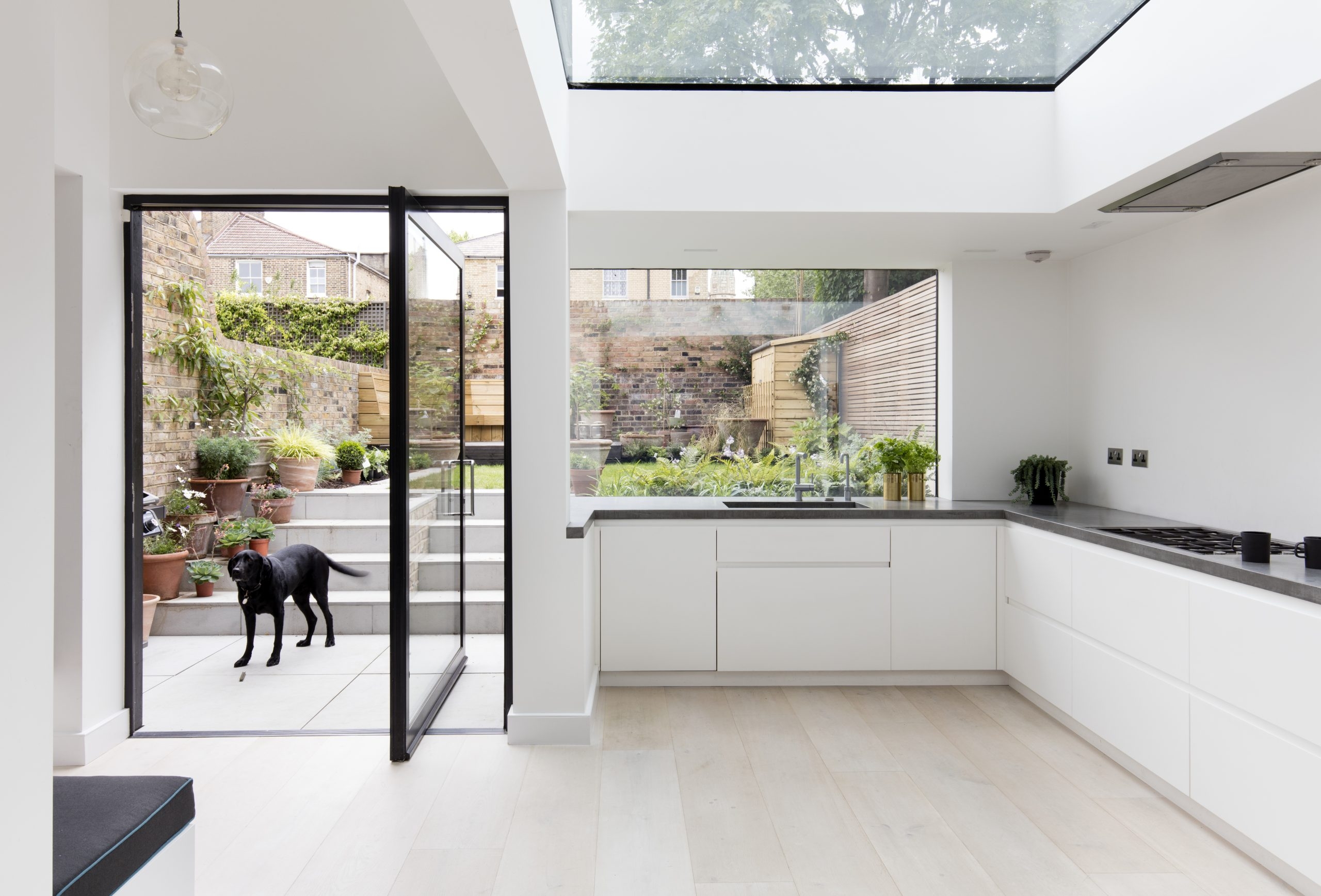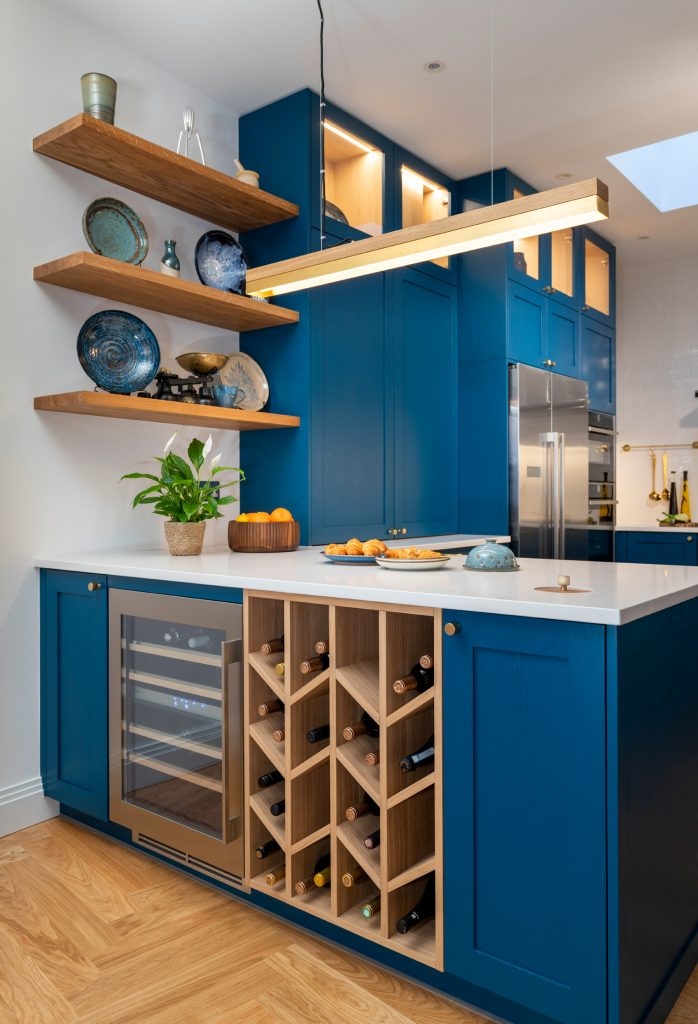Planning a kitchen extension? You’re in good company. We’ve got the experience and the know-how, so we’ll walk you through every step.
House extensions offer a smart way to upgrade your kitchen without the hassle of moving. But let’s face it, extending your home is no small feat. It requires careful planning and a clear strategy. That’s where we come in. Here’s a simple guide to get you started on planning your kitchen extension.
Brainstorm Your Budget
Extending your kitchen is a great way to add space and value to your home. But before you get too excited about those design dreams, let’s talk budget.
First things first, Know your numbers. How much do you want to budget for your extension? This will influence everything from the size of your extension to the materials you use. Take a close look at your finances and set a realistic budget. That way, you can have fun with it. And renovate with a clear conscience. Remember, a little planning now can save a lot of stress later.
Next, define your priorities. Think about what you really want versus what you need. If you’re simply looking to add more space for a dining table, your costs will be fairly straightforward. But if you’re dreaming of a kitchen packed with features (think walk-in pantry, breakfast bar, range cooker, and an island), you’ll need a bigger budget.
Take some time to list your must-haves and nice-to-haves. A clear idea of your priorities will guide your spending and help keep your project on track.
Choosing the Right Design for Your Extension
Now that you’ve figured out your budget, it’s time to dive into the design phase. This is where your vision starts to take shape. Choosing the right architect is key; luckily, the UK is spoilt for choice when it comes to certified and talented architects.
One of the best parts about conceptualising your interiors with Amberth is our 3D CAD modelling software. This technology provides a virtual mockup design of what your space will look like upon completion. Helping you feel confident in your design decisions. And the results are always exceptionally accurate.
You may be tempted to skip the design and drawing phase and go straight to a builder. That’s not so advisable. Having professional help during the preparation phase streamlines your design and administration. They can also guide you in getting the most value from your budget. In our opinion, it’s worth the extra cost in the long run.
Make sure the design firm you choose either has in-house planning consultants or a strong relationship with them – like Amberth.
Understanding Planning Permission for Your Extension
Planning permission can seem daunting. But it doesn’t have to be. Whether you need permission depends on the size and location of your home extension. Current rules in the UK allow homeowners to build up to four meters high, four meters to the side, and extend up to three meters beyond the original rear wall without needing planning permission.
This means you can extend the original width of your home by up to 50% without requiring planning permission. But make sure you’re confident in your expansion details. If your project exceeds these limits and you don’t get the necessary permissions, you could face an enforcement notice that might mean you have to undo any changes already made, which can be costly and frustrating. This is where architectural planning consultants become invaluable. They know the ins and outs of planning rules and can guide you through the process smoothly.
Hiring An Interior Designer That Specialises In Kitchens
Just as doctors specialise in different areas of medicine, interior designers often specialise in specific spaces. At Amberth, we pride ourselves on crafting bespoke kitchens and bathrooms for homes across London.
When searching for the right designer, it’s important to ask about the range of design services they offer. Clarify the terms and conditions of their contracts, project completion timelines, and payment schedules. Seeing examples of similar projects they’ve worked on can also provide valuable insight into their expertise.
A great designer will also have questions for you. They should ask about your lifestyle, the size of your family, and how you plan to use your space. The more open the communication, the better the result will be.
Finishing Touches: Bring Your Kitchen To Life

Amberth, Modern Diner-Style Kitchen
The construction is complete. The flooring is installed. Now comes the exciting part: adding the finishing touches that bring your kitchen to life.
Your design team will start by painting the walls and setting the stage for your new space. Next, they’ll install the lighting components, ensuring every corner is perfectly illuminated. Kitchen fixtures will follow, blending functionality with style.
With the cabinets in place and the worktops installed, your kitchen transformation is nearly complete. Each detail should be carefully crafted to ensure everything comes together seamlessly. Once the finishing touches are done, your kitchen will be ready to enjoy. Now, it’s not just a place for cooking. It’s a space for making memories.
Design; Craft; Install; Complete.
Choosing the right partner for your kitchen extension is about more than just skills. It’s about finding someone who understands your vision. And brings it to life. With Amberth, every process of your kitchen extension is taken care of.
We are committed to collaborating with you to create a kitchen that isn’t only a functional space, but a beautiful part of your home. Ready to create your dream kitchen extension? Contact Amberth today and let’s make it happen.





