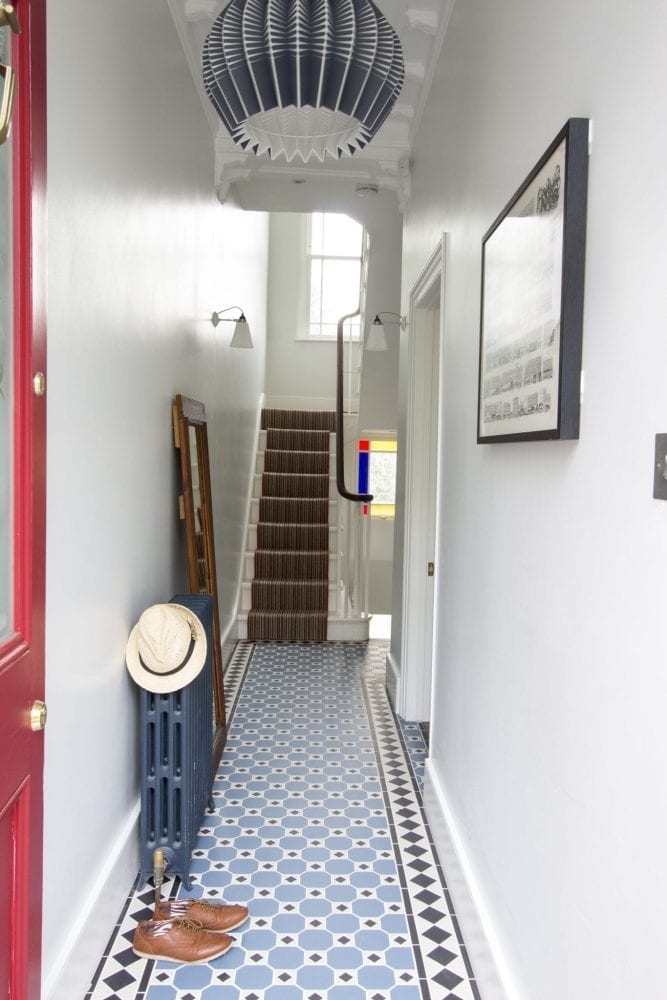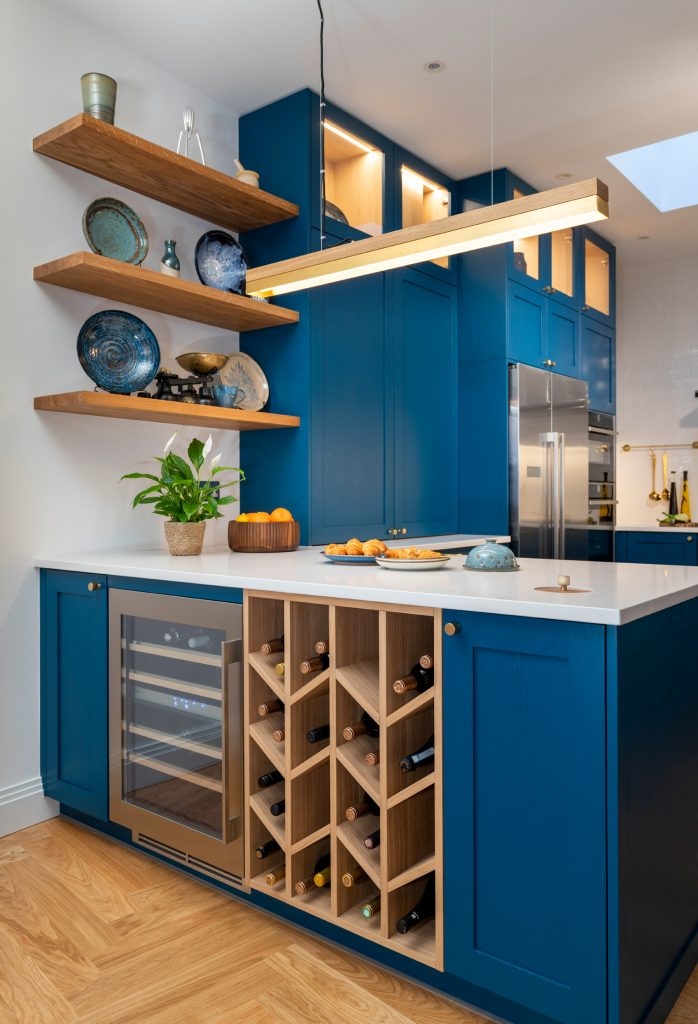As designs and materials continue to innovate in the industry new developments are being made to how stairs are being created. Today, there the plethora of styles has increased by more than double in comparison to the 50’s, so how do you select the best staircase design for your home renovation? Below, we have handpicked some of our most popular asks from our clients then we have given you a de-brief on each style, so you the correct choice during the staircase ideation stage.
Straight Stairs
Straight stairs continue to be the most common style for staircase design. It is straight up and down and it may include a small sized landing between two flights of stairs. In homes that are two floors plus the direction tends to change immediately after the landing. As straight stairs are often available in kits they can be a relatively simple and economical option.
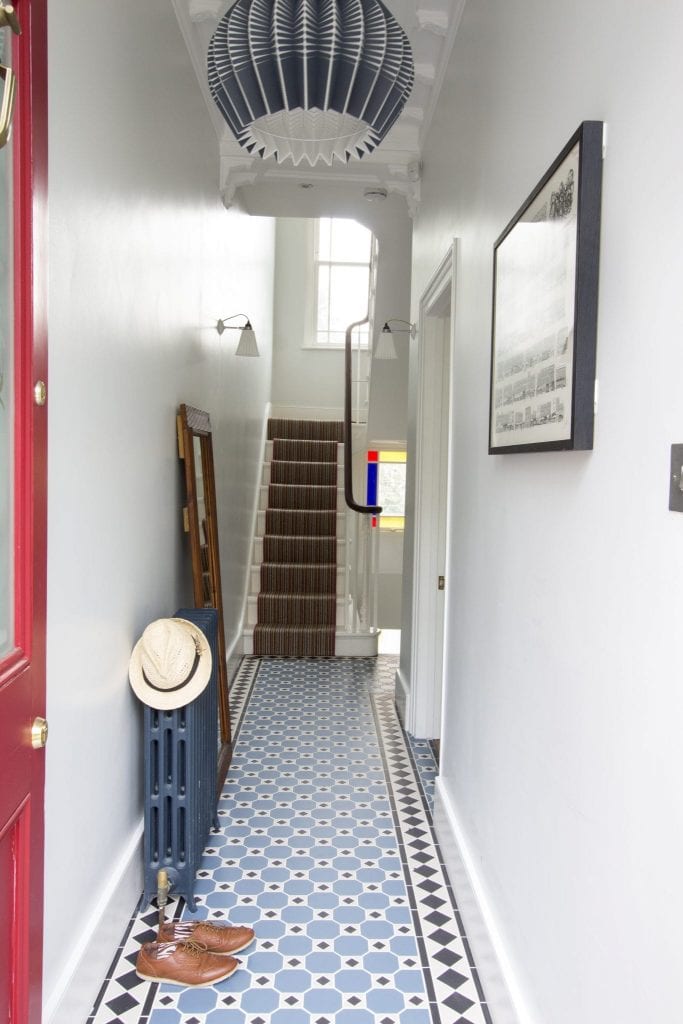
Image Credit: David Giles
Bathroom completed by: Amberth
Alternate Stairs
Stairs made with alternating stair treads are a great option for tight spaces, such as loft conversions. They have one tread for each foot and they are a little tricky to use when moving furniture or carrying laundry, so consider the needs of your day to day lifestyle before installing alternate stairs. We advise you to check with your local regulatory authority before installing, as alternate stairs are not permissible in every situation.
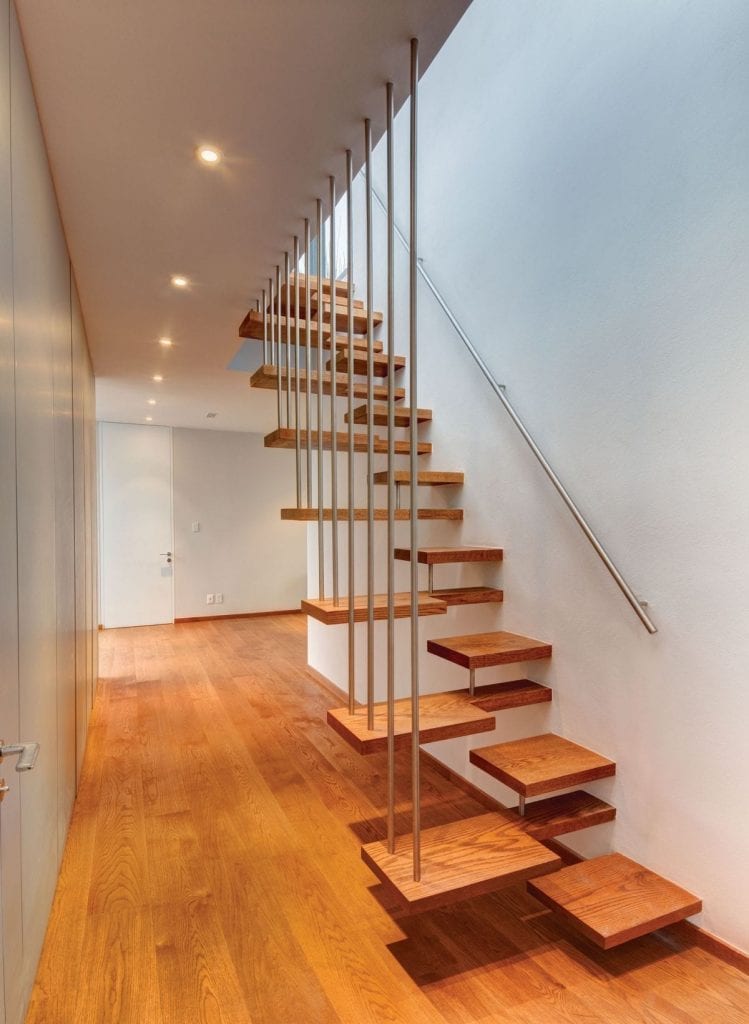
Image Credit: Trendir
Floating Stairs
Floating staircase design is great for reducing aesthetic visual presence of the structural members found in a staircase as they only retain the staircase treads. Therefore, this design gives the illusion of stairs ‘floating’ in the air. Generally, the structural support to the stair is concealed in the adjacent wall from which the stair treads are cantilevered. Sometimes, a single stringer in the middle can provide support for the treads. They are often used in minimalist architectural projects and can create a very weightless, contemporary look. The structural design of a floating staircase requires expert engineering so always consult one of our team for design and construction.
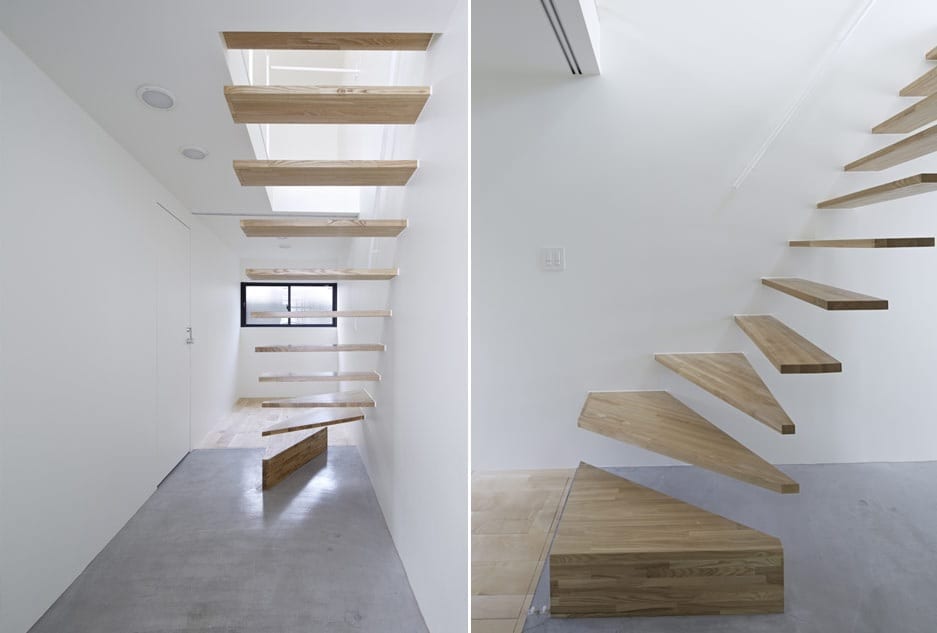
Image Credit: Homedit
Spiral Stairs
Spiral stairs are a great fit for small spaces and they are economical in terms of cost and space usage. This design tends to wind around a central pole with a handrail on the outer side. Often, they are often made from steel, aluminum or hardwood, or a combination of the three and may be available for purchase in a kit. Due to the complexity of the design they can be tricky to navigate on a day-to-day basis, so we advise you to consider this when selecting this design.
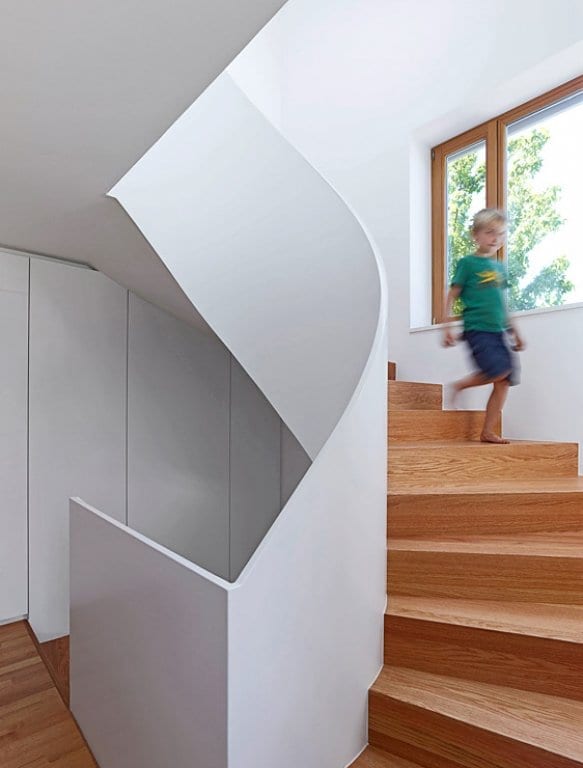
Image Credit: Pinterest
Book Shelf Stairs
Bookshelf stairs are a useful option is space is tight and storage is in short supply, and this is because they incorporate cupboards or shelving within your staircase. Keep the stairs a neutral colour scheme then highlight the staircase with your books and decorative homewares.
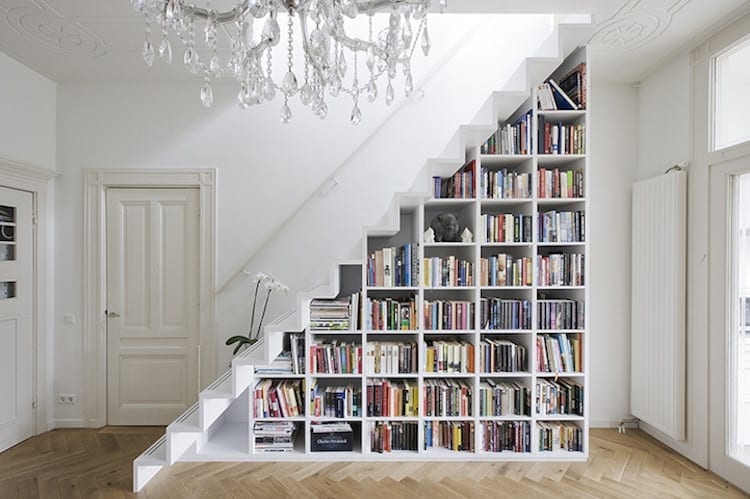
Image Credit: My Modern Met
If you found this post helpful and would like to speak to a someone about a home renovation, please get in touch here, and a member of our team will get back to you as soon as possible. Alternatively, give us a call on 02073548958
