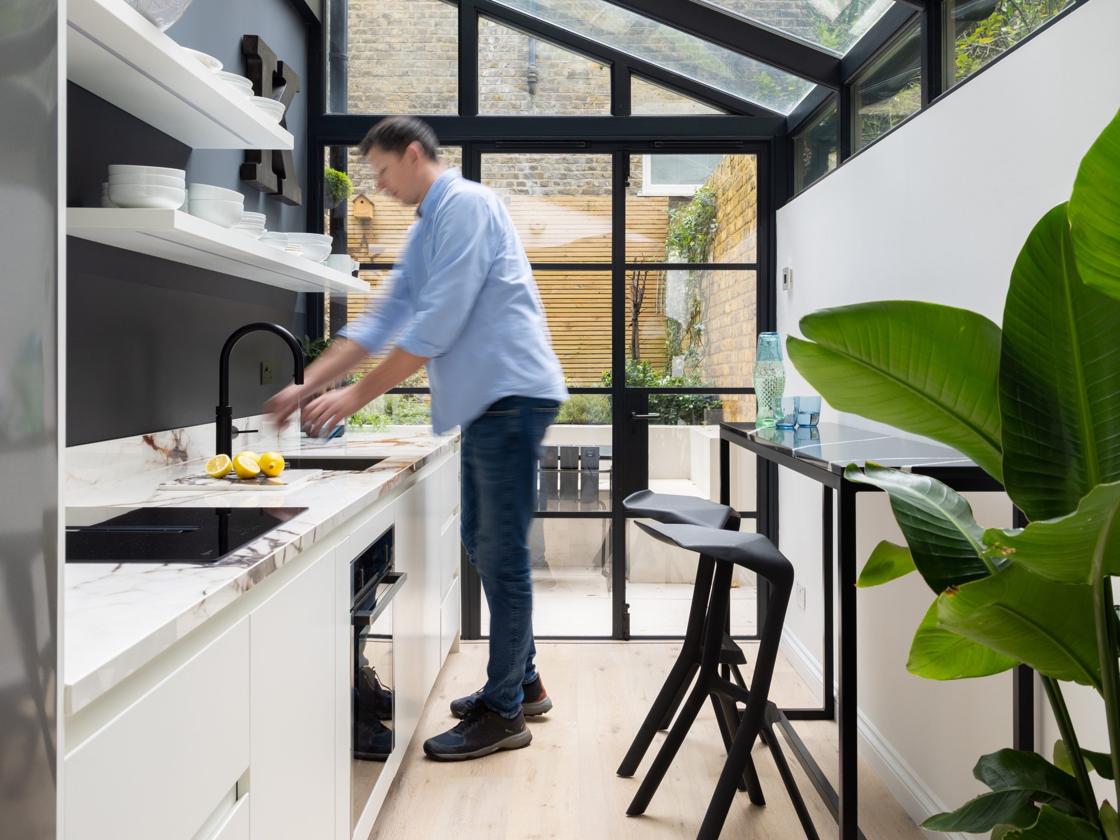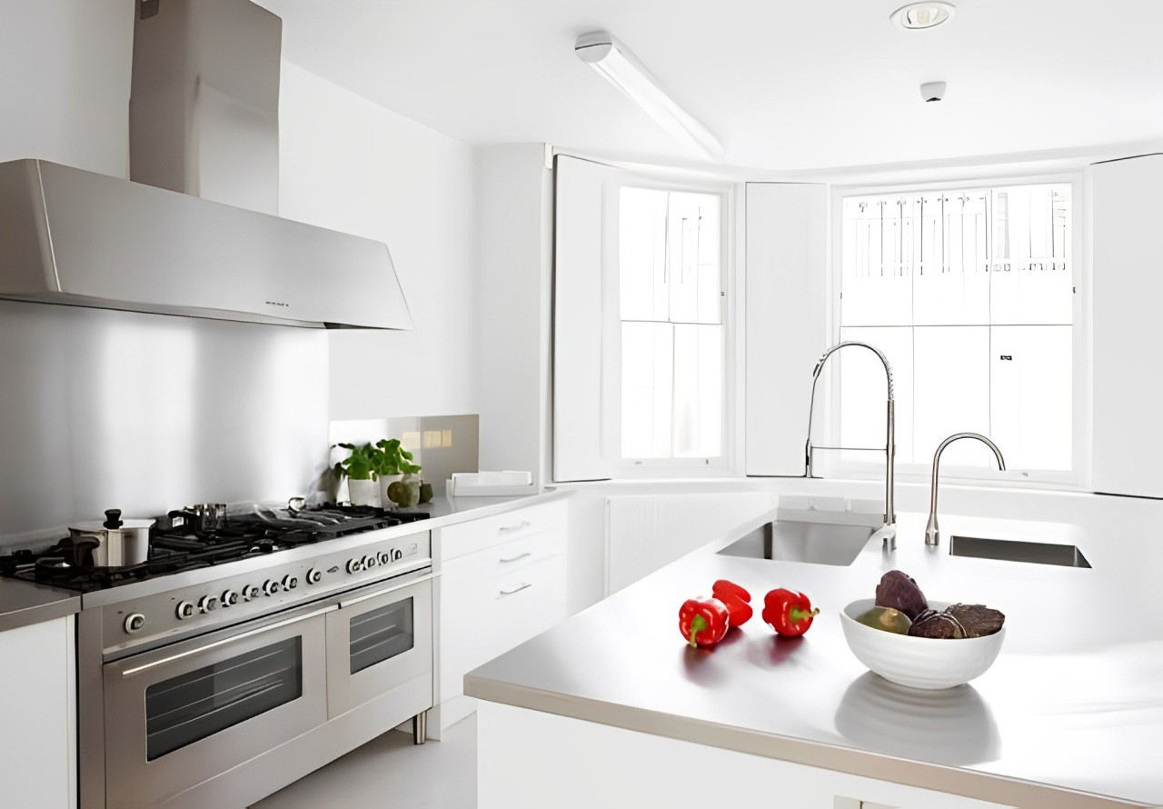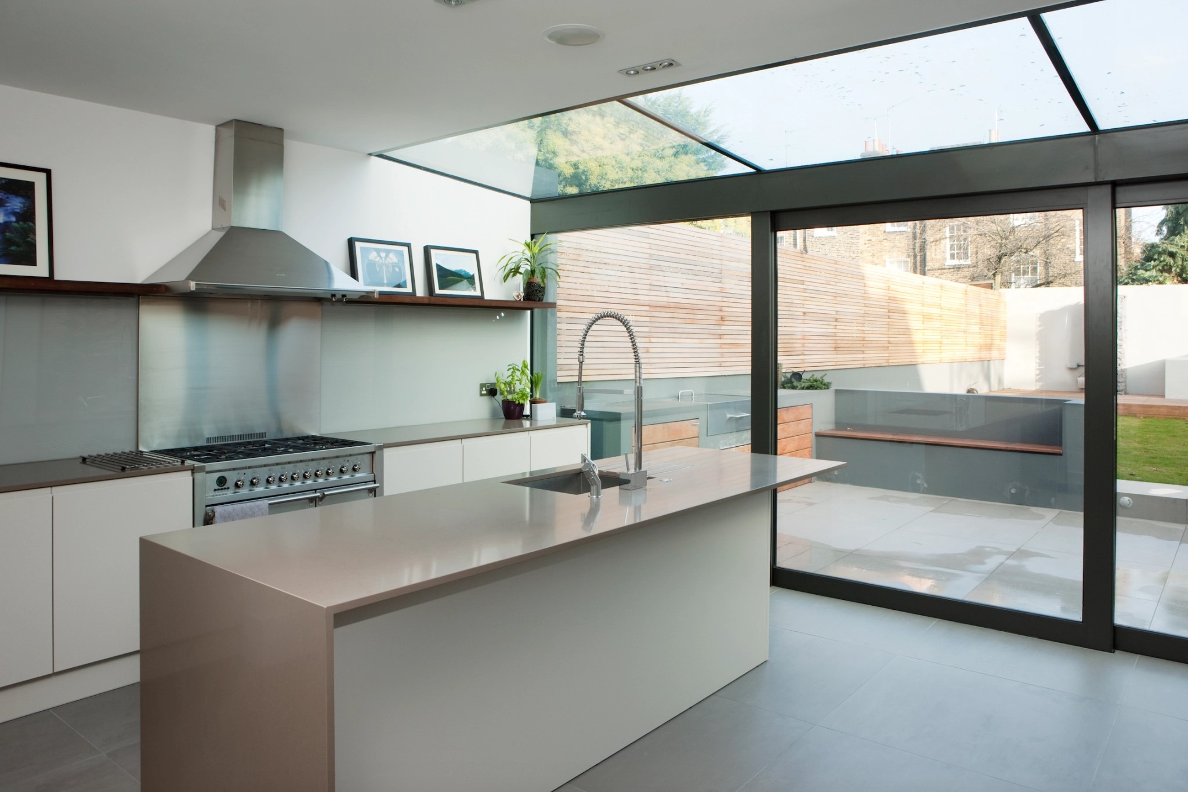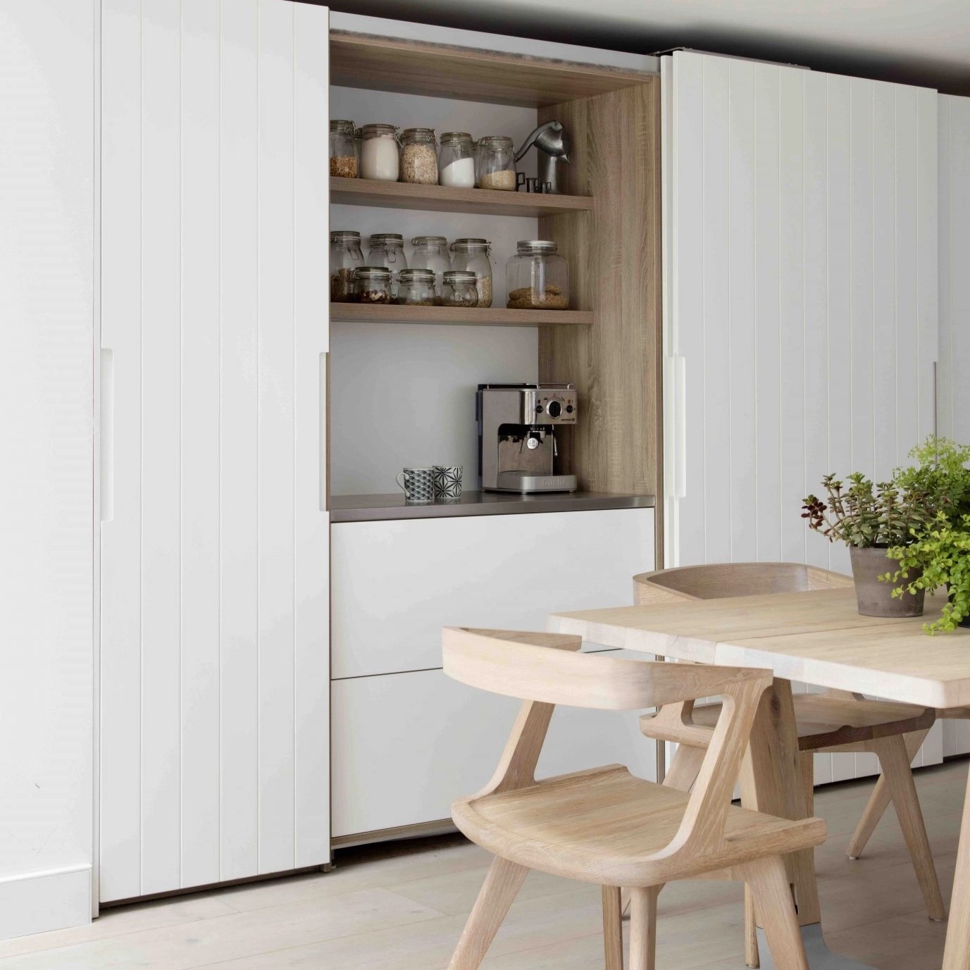Planning a kitchen renovation is no small feat. As soon as the ideas start flowing, the questions do too. But you want your decisions made with utmost confidence. And peace of mind. When this happens, the project becomes a stress-free, smooth-sailing process.
That’s what we want for you. Minimal overwhelm and peace of mind. That’s why we’ve set out to answer some of the most important questions about kitchen renovations – from the frequently asked to the uncommon ones you’ve been dying to hear the answer to.
How much value can a well-designed kitchen add to my home?
A well-executed kitchen renovation can significantly boost your home’s value. According to Savills Estate Agents, on average you can expect a 5% increase, with potential for up to 10% if your property is in a prime location within London.
How much should I budget for a kitchen renovation?
The cost will depend on the company you use and the choice of products. You may decide to purchase all items individually from different suppliers because it seems like a good way to save money and look for bargains. However, this can also be very time-consuming; you need to coordinate different parties, specifications and deliveries. Most kitchen studios do not provide building works as a part of the package, so that needs to be taken into consideration as an additional item.
There is also the matter of design: how individual or bespoke do you want your kitchen to be? If you’re looking at a key service, where you work with just one person or company from the beginning, you’ll most probably be looking at a budget starting from 45k with the dry installation service.
If you would like the same company to also undertake the building works and all preparations including removing the existing kitchen, new flooring, electrics etc. your budget should typically start at 65k. That would cover all kitchen units, appliances, worktops and dry installation as well as building works and VAT.
How long will a kitchen renovation take?
The duration of a kitchen renovation depends on its complexity and the companies you choose to work with. Amberth takes care of every step of the process, right through from installation to completion; and we pride ourselves in completing our projects efficiently and flawlessly.
When you work with us, the entire design process (including initial drawings and material selection) can span up to 7 weeks or more. We often find this depends on the client and the decision-making process.
If you want bespoke crafted kitchen furniture, the lead time for the manufacturing is up to 14 weeks from signing off the technical drawings. Thereafter, dry installation usually takes 3 to 6 weeks.
If you’re considering a full installation service, the installation takes a minimum of 6 weeks depending on the complexity and building works schedule.
What if I encounter unforeseen complications during the renovation?
While unexpected issues can arise, proper planning and working with experienced professionals can minimise disruptions. But, every kitchen layout and design is unique. And a flawless finish sometimes calls for unforeseen work. Because of this, we always advise clients to allocate extra time and a contingency budget.
Do I need permits for my kitchen renovation?
Permit requirements vary depending on the scope of your project. If your renovation involves structural changes, new extensions or affects listed buildings, you’ll likely need permits. Additionally, electrical and gas safety certificates are always essential upon completion. Take a look at the Current rules in the UK to find out whether a permit would be necessary for you.
My current kitchen is outdated and lacks functionality. Is a complete renovation necessary?
A complete renovation might not always be necessary. There are several companies that specialise in worktop refreshers, changes to doors and panels, and minor adjustments. If functionality is the issue, it’s worth exploring some clever storage solutions to see whether this solves the issue.
However, if layout is the problem, a kitchen renovation is the way to go.
My kitchen is oddly shaped. How can I design a layout that maximises space and functionality?
This is where you’d feel the real benefits of working with an experienced kitchen designer. We don’t see odd layouts as an issue. It’s an opportunity. Bespoke products and customised services can maximise your layout and create a visually appealing, functional space. So, don’t let odd layouts stop you from creating the kitchen you’ve always dreamed of.

Amberth, Kensington Project, London
I have limited counter space. Do I have to renovate, or is there another way to fix this?
You can increase counter space without a full renovation. Adding features like a breakfast bar overhang, butcher block trolley, or drawer inserts may give you that much-needed space. And don’t forget to make use of your vertical space, too.
What are the pros and cons of an open-plan kitchen-living room layout?
Open-plan kitchens promote social interaction and a sense of openness. We spend an average of 2.8 hours a day in the kitchen; open-plan layouts allow this time to be spent interacting with family, and creating an inclusive environment when entertaining.
However, open-plan layouts also allow noise and cooking odours to travel more easily. There is a solution for this: effective ventilation and careful planning can render these challenges obsolete.
Are there any downsides to smart kitchen appliances?
Smart appliances offer convenience and lighten your carbon footprint. The only downside is they might be susceptible to connectivity issues or compatibility problems. It’s important to consider potential disruptions and maintenance requirements.
I have a dream kitchen style, but it’s different to the rest of my home. Can I make it work?
Absolutely! The most important question to ponder is whether your kitchen refurbishment is the first or the last project you intend to complete in your house. If it’s the last, then you need to consider whether the style will complement and flow with the rest of your home.
If you plan to do future refurbishments to your home, you can easily start in your kitchen and continue the style throughout your house as you renovate. If your whole house is to be refurbished in the future, we recommend you create an overall design outline at the beginning to make sure it is comprehensive and cohesive in the end.
Another big thing to consider here is accessories. They play a vital role in linking your different spaces to each other. So, if you need to create a flow between your renovated kitchen and the rest of your home, remember to make use of them.
There’s such a vast array of kitchen design options. How can I make the best choices?
We agree that choices are limitless in our modern world. The right design for you will depend on your lifestyle. What is your preferred style? How do you tend to use your space? What storage requirements, cooking habits and preferences do you have? Do you entertain a lot or have kids? All these answers guide us towards the best-suited options for you.
Do your homework; consider what’s working and not working in your current space. Gain inspiration from sites like Houzz and Pinterest, and visit showrooms. We always welcome visitors at our showroom in Islington, too!
When it comes to kitchen renovations, you can never ask too many questions. In the end, you want a space that feels timeless. Stylish. And designed for your personal needs. Amberth specialises in doing just this. We have helped many UK homeowners materialise their dream kitchen; and every time we do, we’re reminded of why bespoke design is so powerful.
We see how our clients feel at ease knowing they can trust us with their installation. How they feel confident sharing their vision, knowing we’ll translate it through design. Every kitchen Amberths creates is unique. But the result is always the same: a homeowner that feels proud and comfortable in their new space. Because it’s made for nobody else but you.



